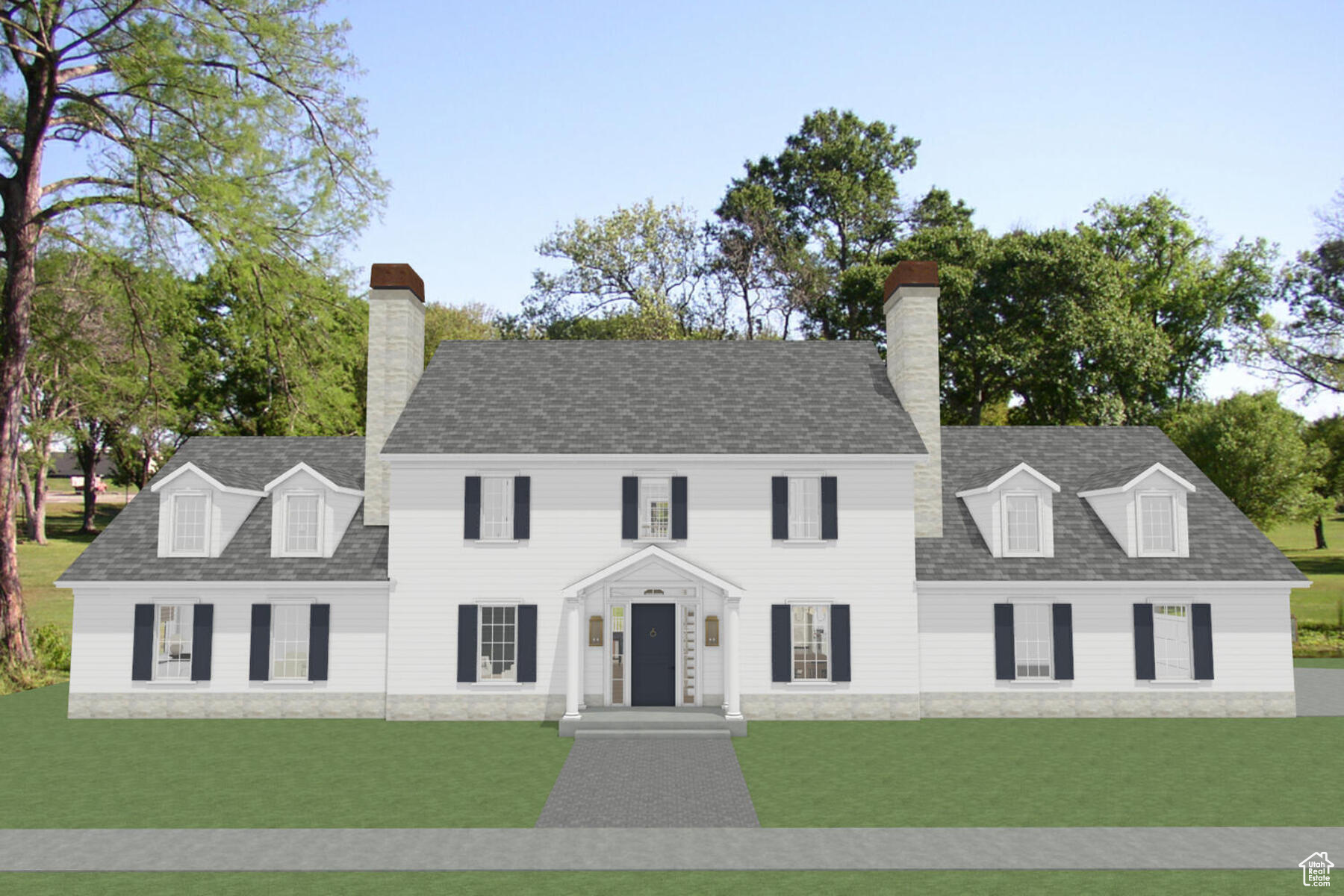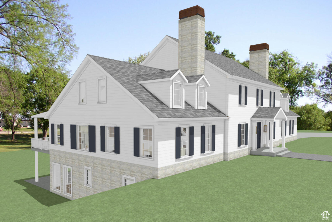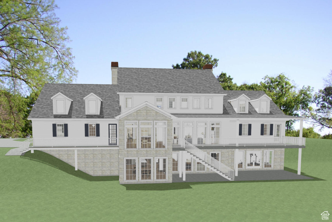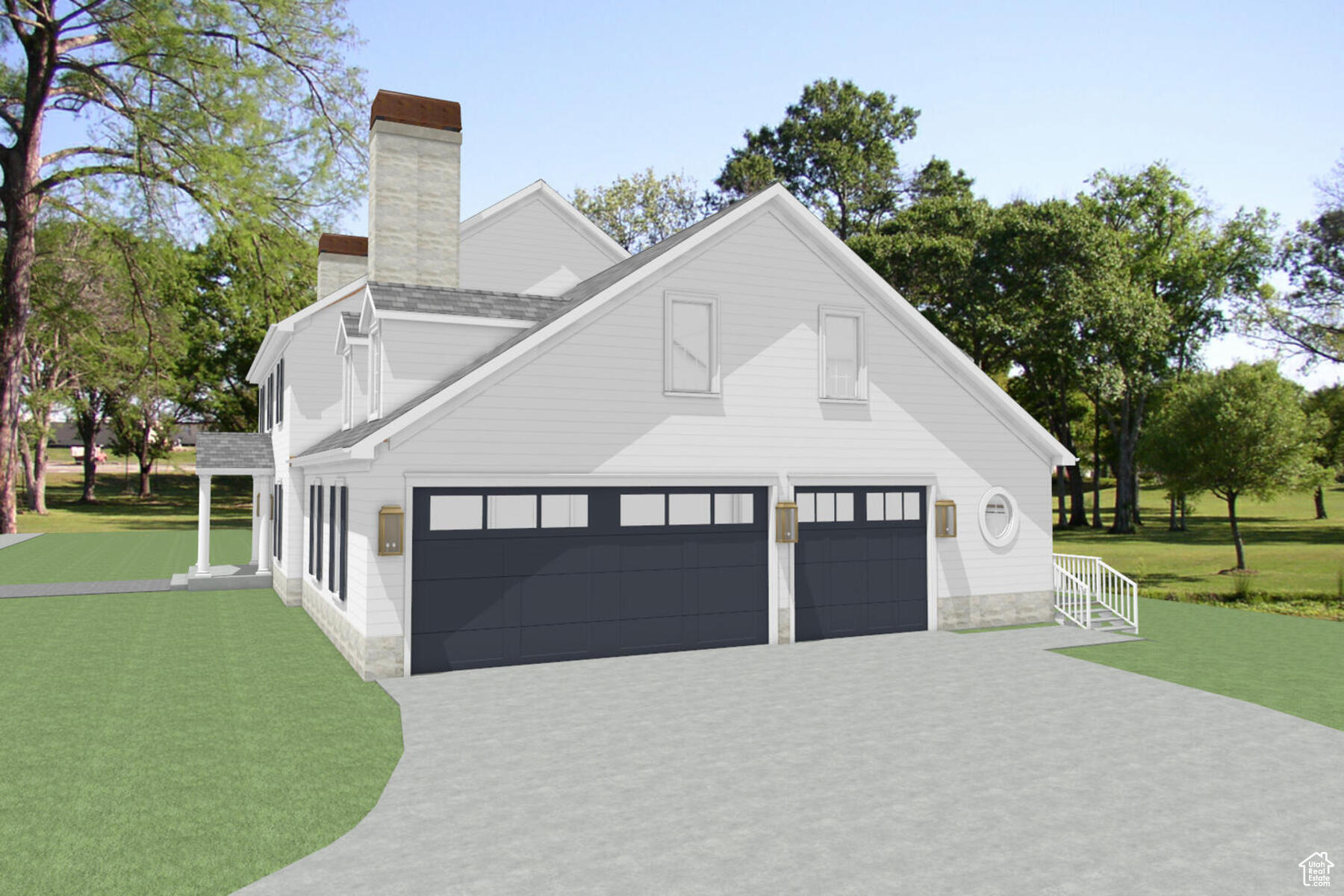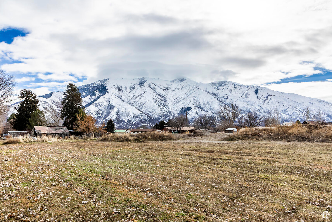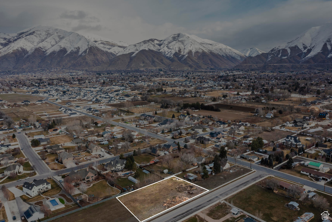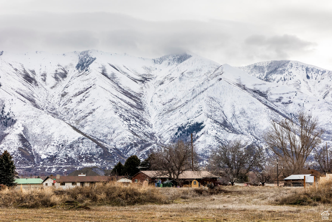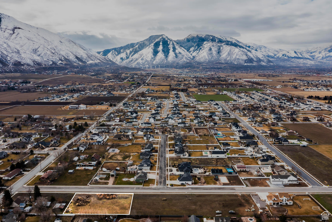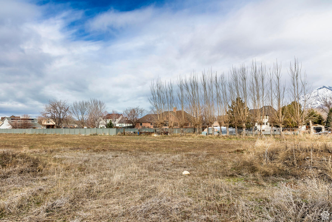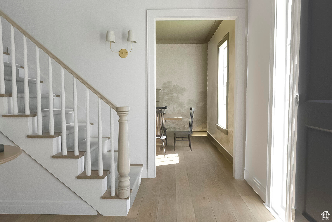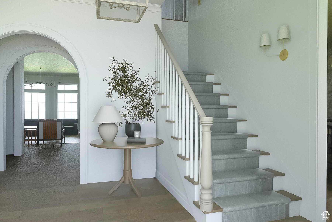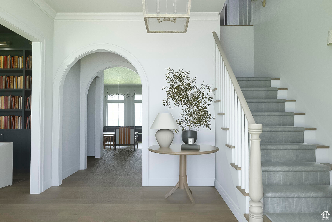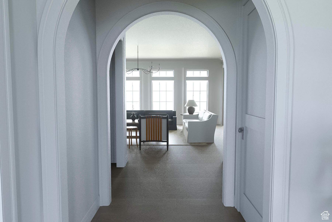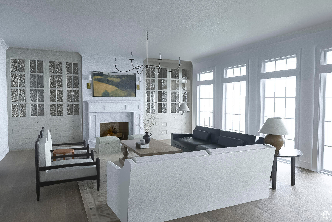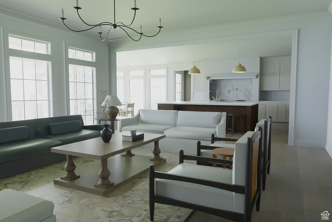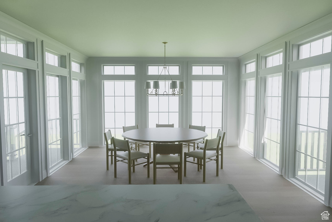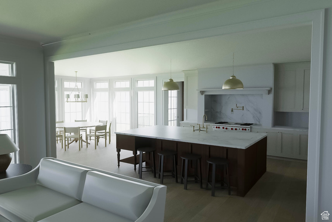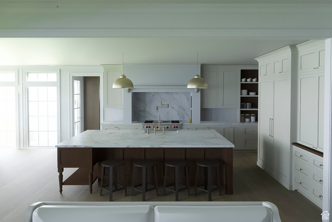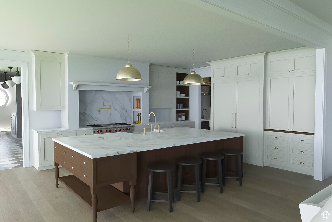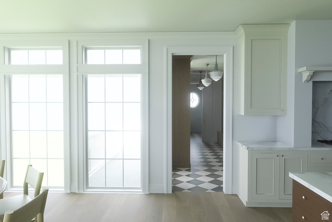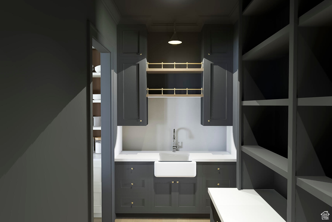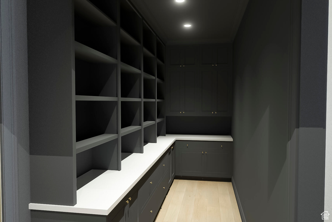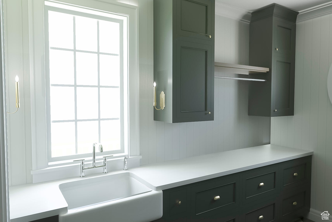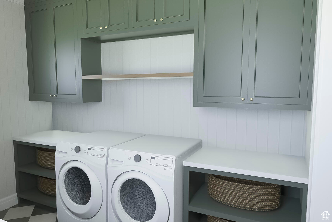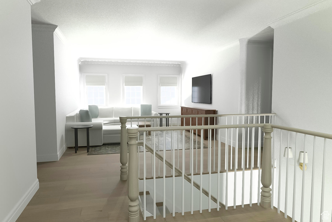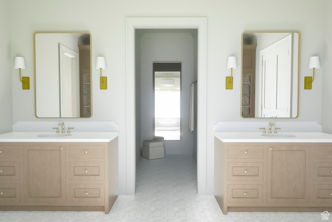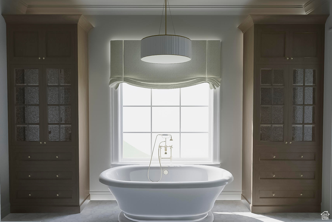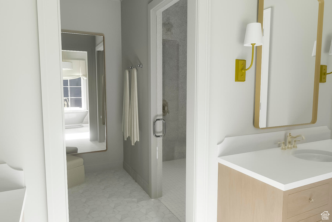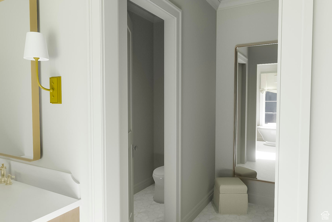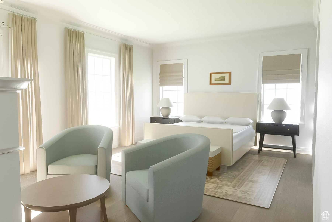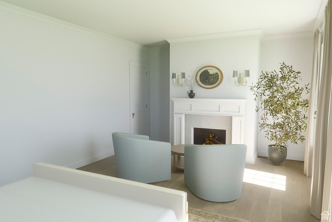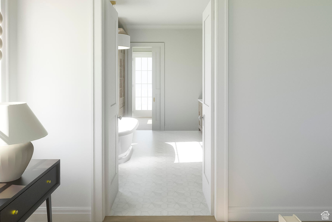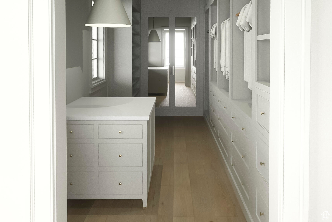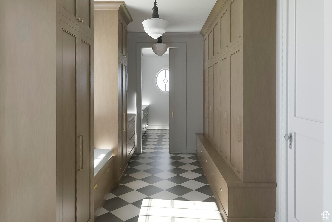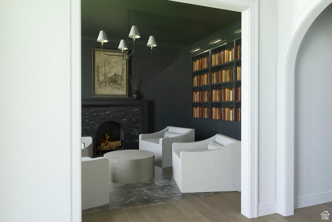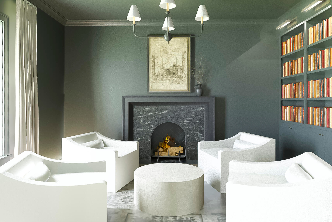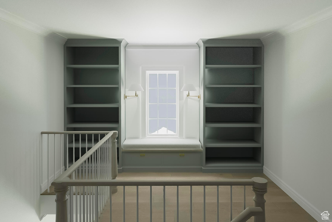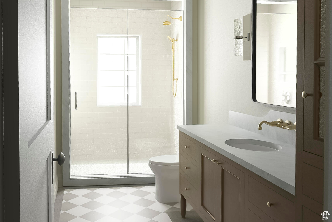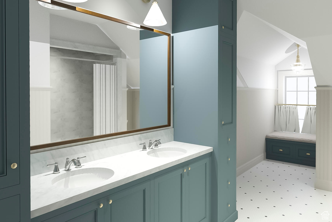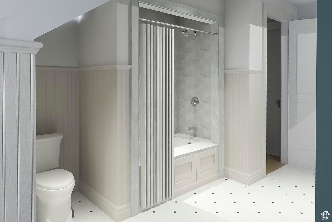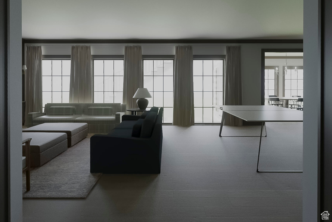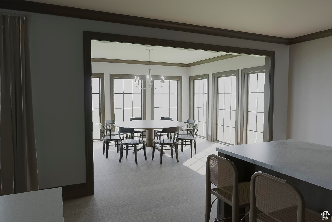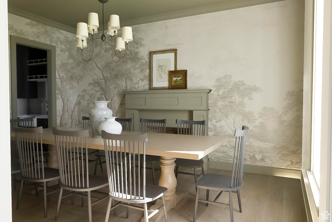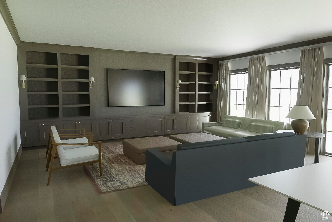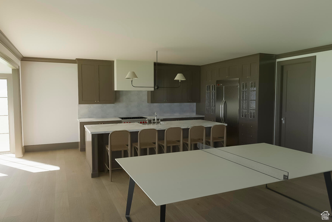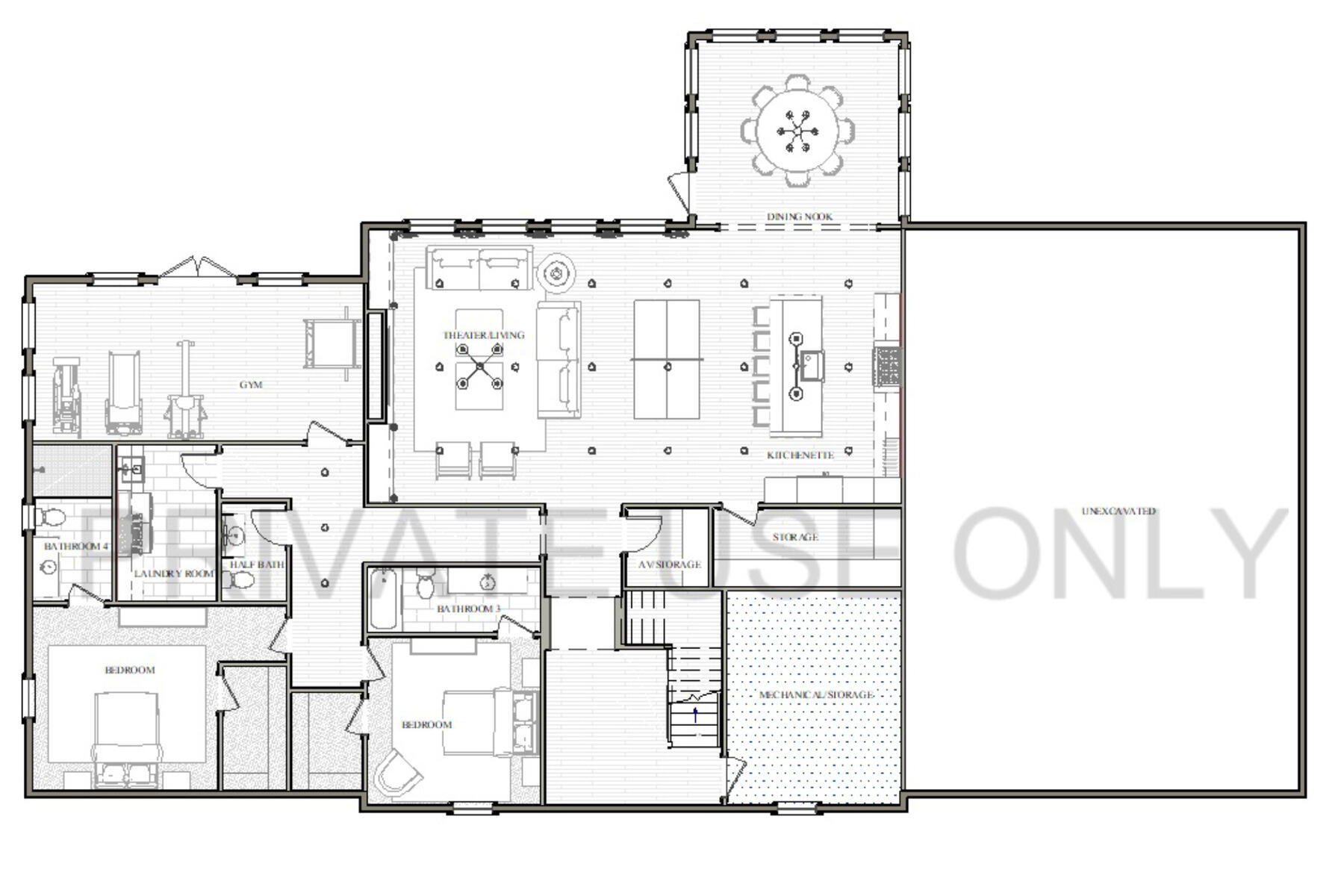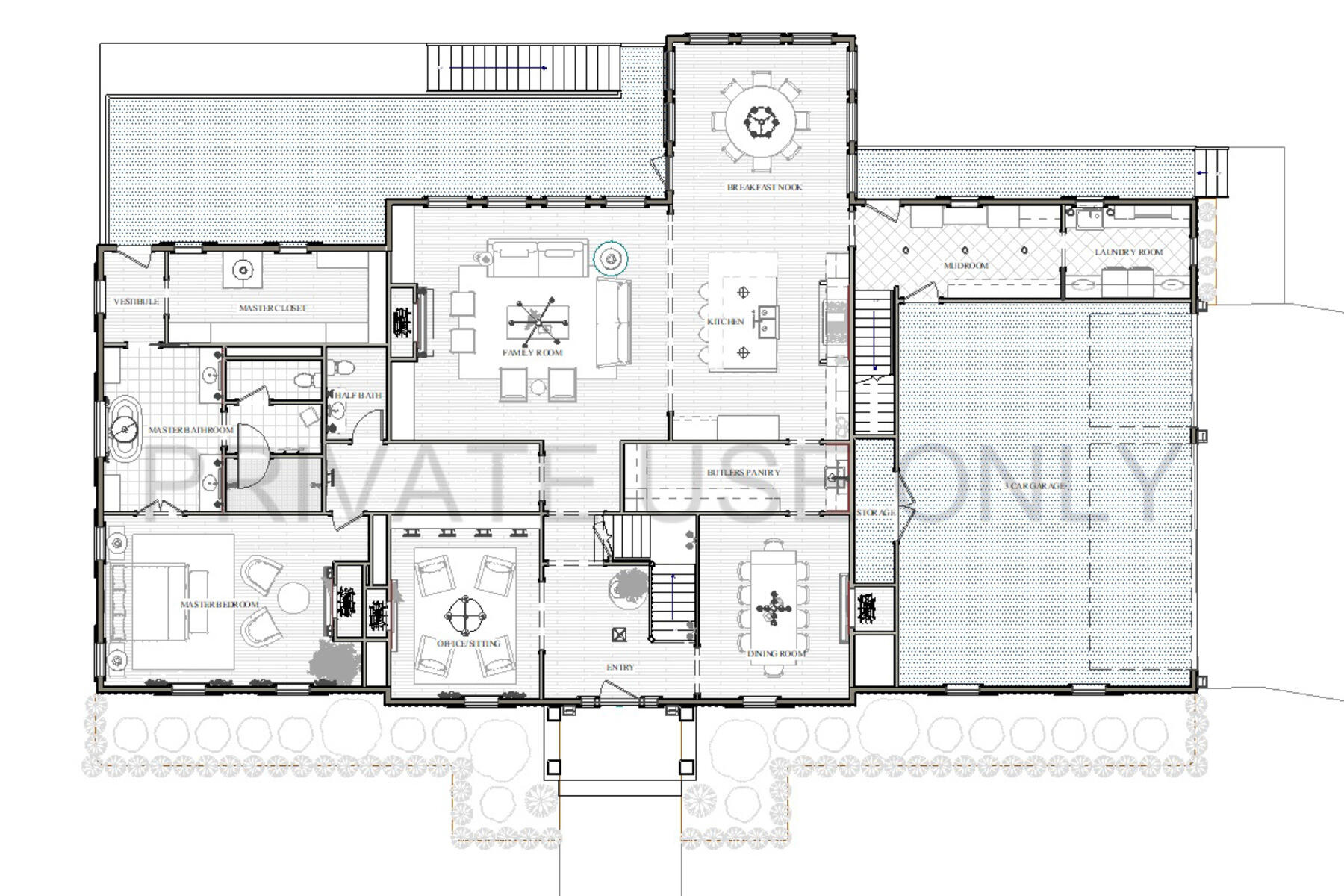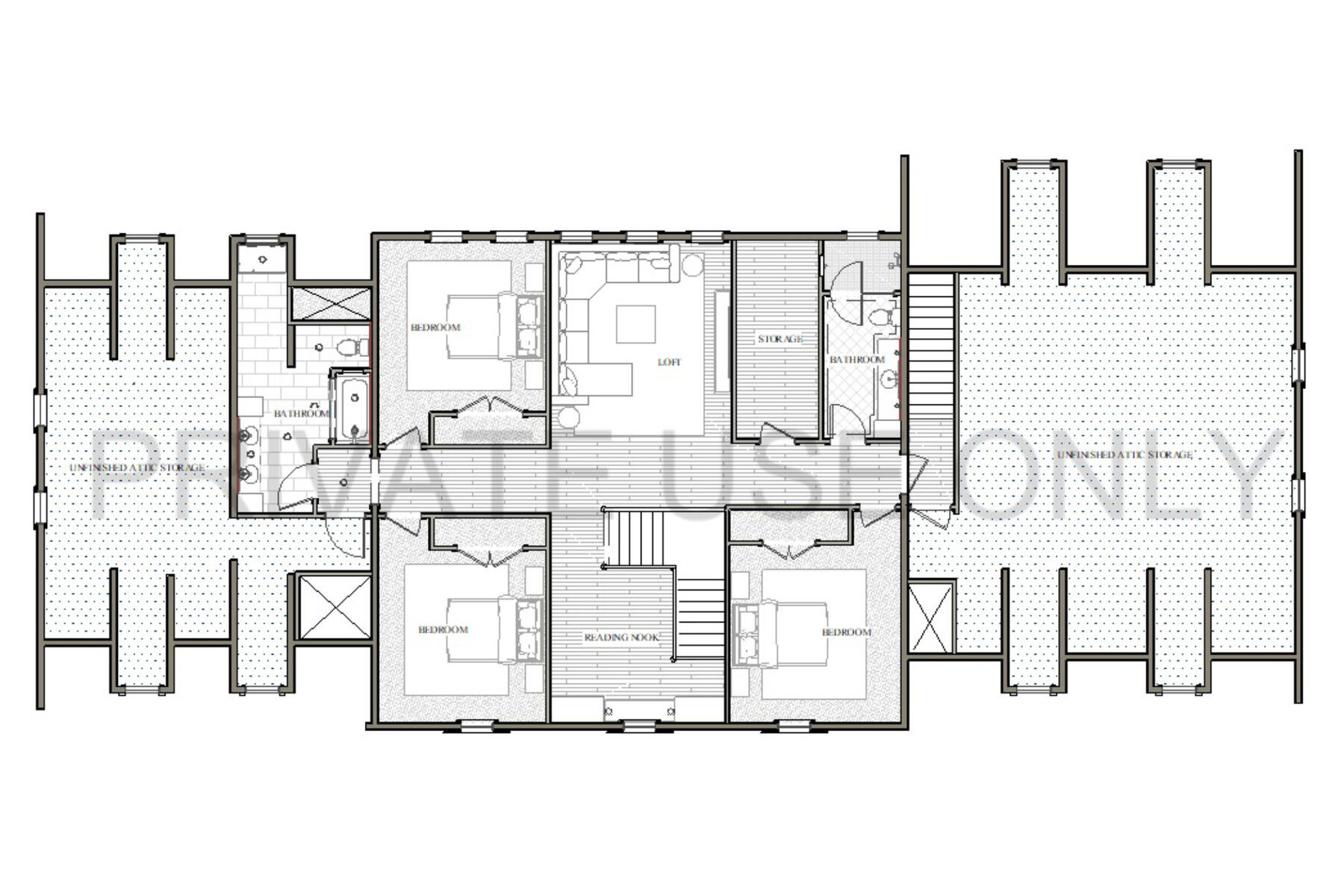Welcome Home to this Classical Colonial in the heart of Mapleton. Exquisitely designed by Eastgate Home Company, this home features a floorplan and design that even the pickiest of buyers will love. The main floor features a stunning great room with top of the line kitchen, butlers pantry and a breakfast nook that is bathed in natural light. This space features tall windows that stretch from the floor to the ceiling and is just off the well appointed Owner’s suite with spa like bathroom, generous closet space and stunning bedroom with fireplace. On the main floor there are 4 fireplaces, giving you plenty of options for a cozy place to sit on a cold winter’s day. Upstairs you’ll love the 3 bedrooms, 2 large bathrooms, a loft area that acts as another family room and reading nook. All throughout you’ll continue to notice the large windows, bathing each room in plenty of warmth and natural light. In the basement, not only will you find a theater room with another kitchen and dining area, but 2 more large bedrooms, 2 bathrooms and a room dedicated to your home gym. Finishing off this home you’ll be treated to full landscaping on over an acre of land. Sitting on your front porch you’ll enjoy stunning mountain views. This home really has it all. An accessory dwelling unit can be built on the property and customizations can still be made to the plan (price subject to change depending on customizations). Call today for more information and let’s start building your dream home on this dream property. Buyer and Buyer’s Agent to verify all information. Taxes are an estimate and are for the lot only and will be reassessed once home is built. Purchase price is based on buyer carrying the construction financing. If buyer is unable to obtain and carry the construction loan, price to be $3.375M.
Mapleton Home for Sale
916 W, 400, Mapleton, Utah 84664, Utah County
- Bedrooms : 6
- Bathrooms : 7
- Sqft: 8,229 Sqft



- Alex Lehauli
- View website
- 801-891-9436
- 801-891-9436
-
LehauliRealEstate@gmail.com

