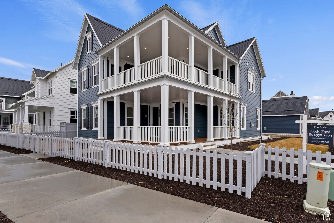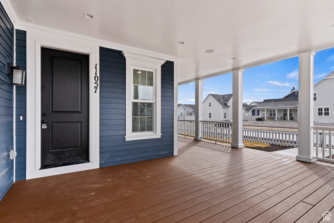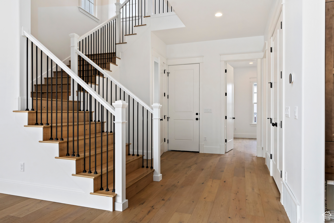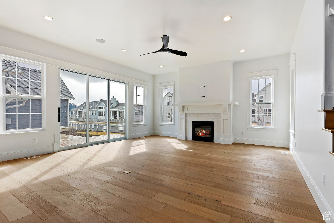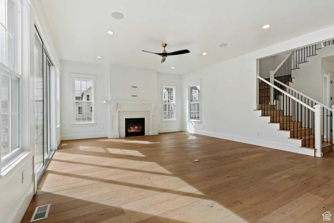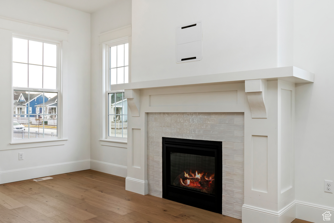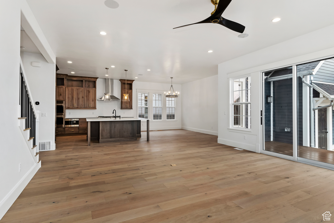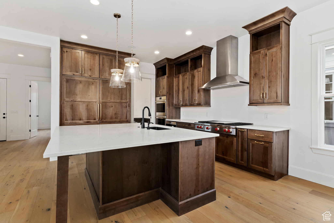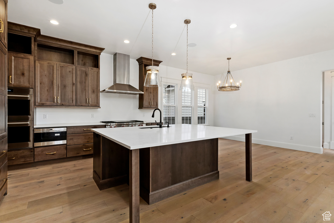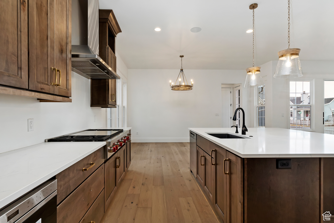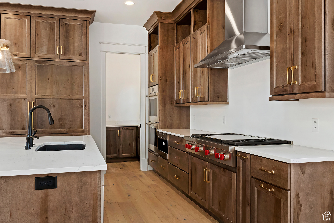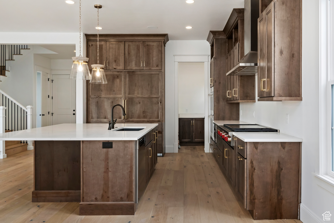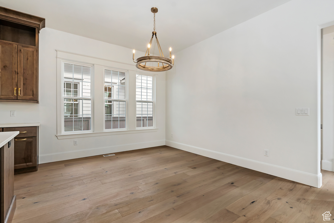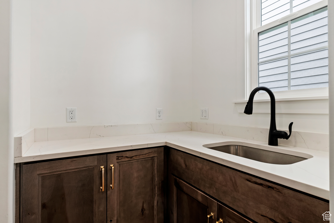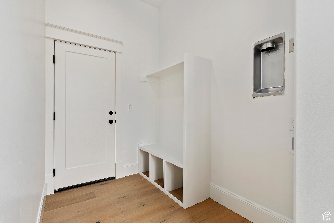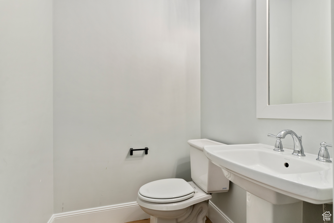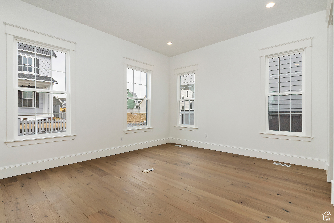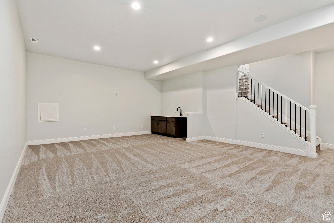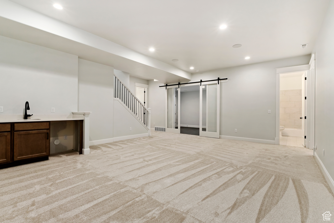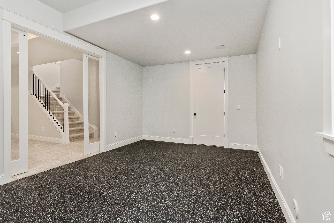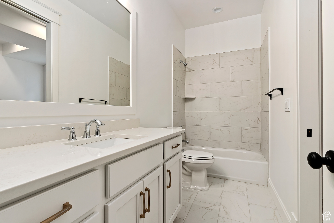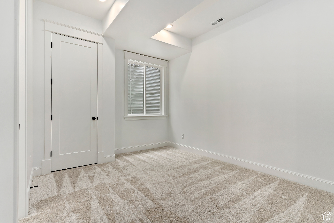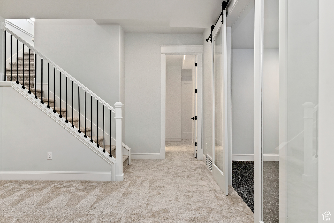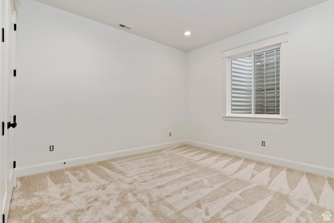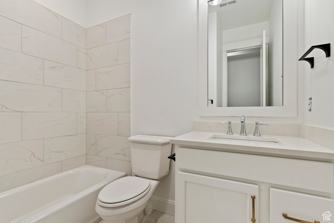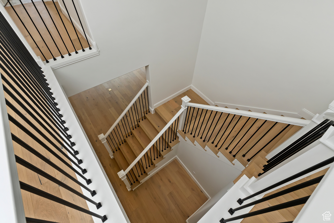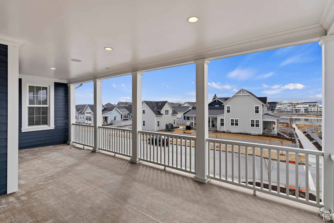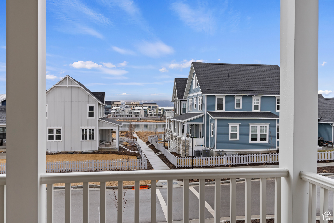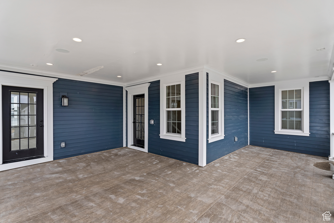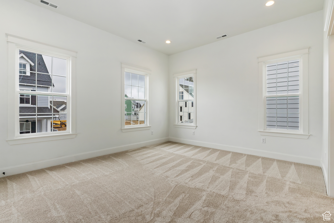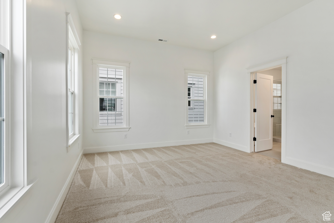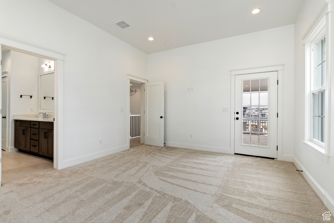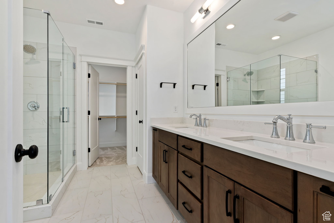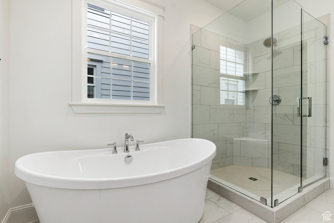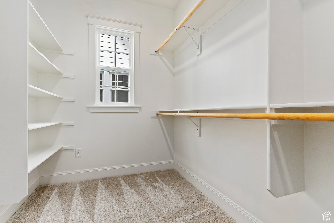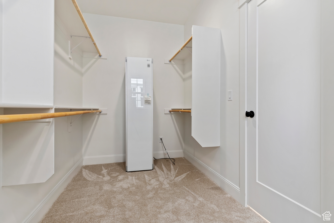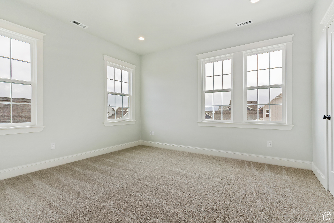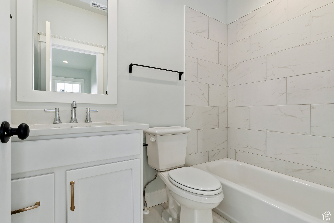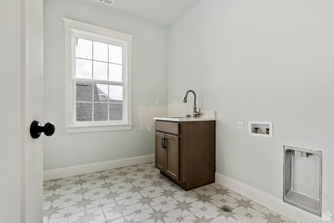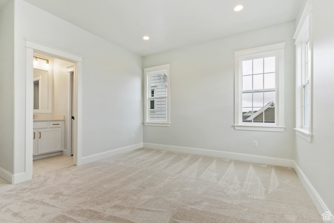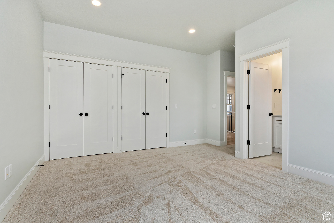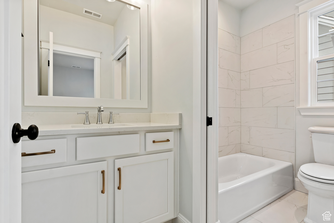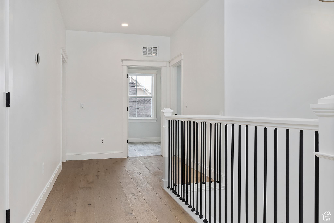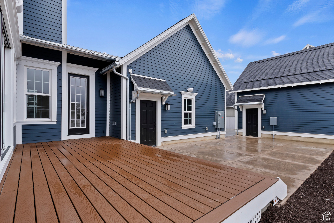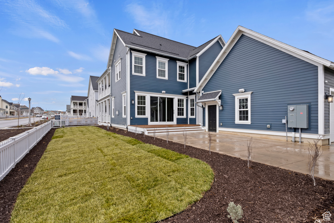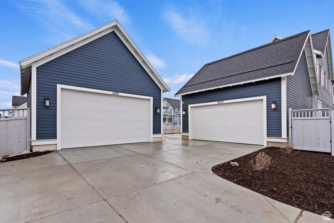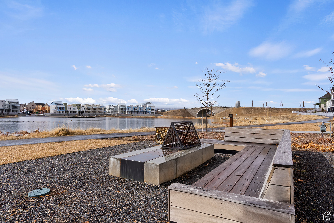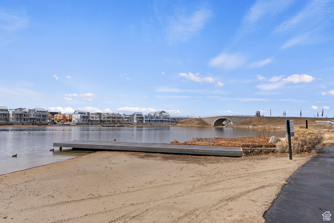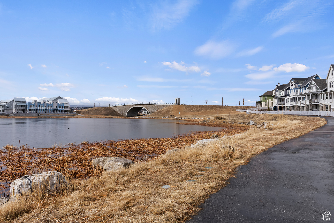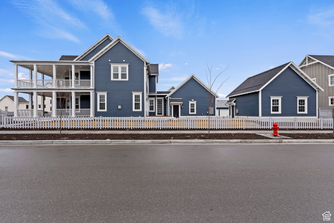MOVEIN READY, NEW CONSTRUCTION HOME ON THE ISLAND!! This exquisite 6-bedroom, 5-bathroom home is a masterpiece of luxury living, boasting unparalleled features and stunning design. Nestled on the island in Daybreak, this residence offers a perfect blend of sophistication and comfort. As you approach, the curb appeal is immediately apparent with a charming wraparound porch on both the main level and off of the 2nd floor master bedroom, inviting you to savor breathtaking views of Oquirrh Lake and enjoy island living at its finest. The property includes both an attached and detached garage, providing ample space for your vehicles and additional storage needs. Step inside, and you’ll be greeted by the seamless integration of modern elegance and classic charm. The six thoughtfully designed bedrooms provide plenty of room for family and guests, each with well-appointed bathrooms. The spacious master suite is a true sanctuary, featuring heated floors in the bathroom for ultimate comfort, a 6 ft freestanding tub, and a large euro-glass shower. The heart of this home is undoubtedly the gourmet kitchen, a chef’s delight. Boasting not one, but two Subzero refrigerators, a butler’s pantry, under counter ice maker and top-of-the-line Wolf appliances, this kitchen is designed for culinary excellence and entertaining. The expansive island provides both a functional workspace and a gathering spot for family and friends. The open-concept design of the living spaces along with the indoor/outdoor space and decks creates an inviting atmosphere, perfect for entertaining guests or enjoying quiet family moments. Large windows throughout the home and the 12 ft multi slide glass door in the great room allow natural light to flood the interiors, enhancing the warmth and charm of each room. With meticulous attention to detail and a commitment to quality, every aspect of this home has been thoughtfully crafted.
South Jordan Home for Sale
11057 S, PADDLE BOARD, South Jordan, Utah 84009, Salt Lake County
- Bedrooms : 6
- Bathrooms : 6
- Sqft: 4,539 Sqft



- Alex Lehauli
- View website
- 801-891-9436
- 801-891-9436
-
LehauliRealEstate@gmail.com

