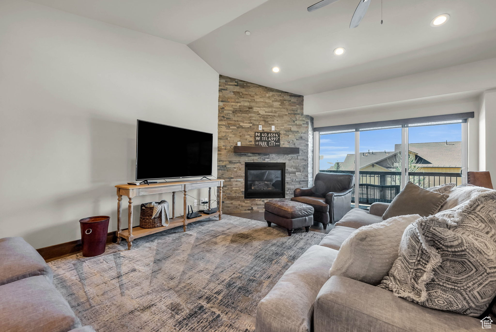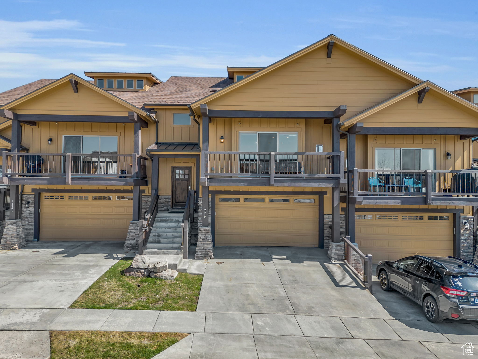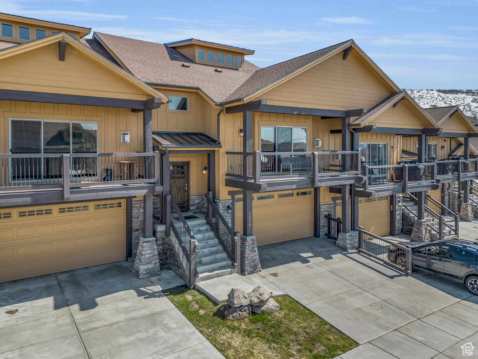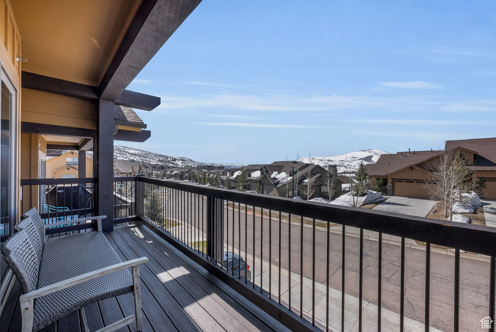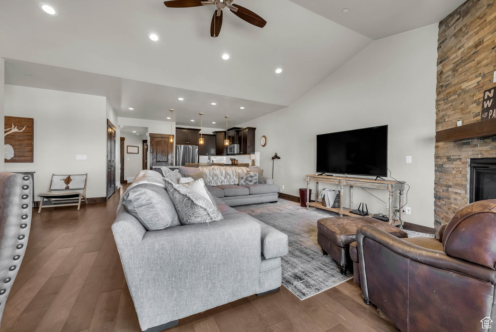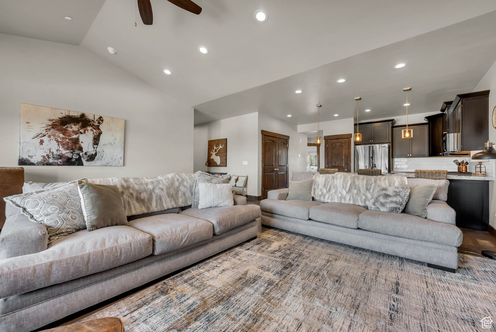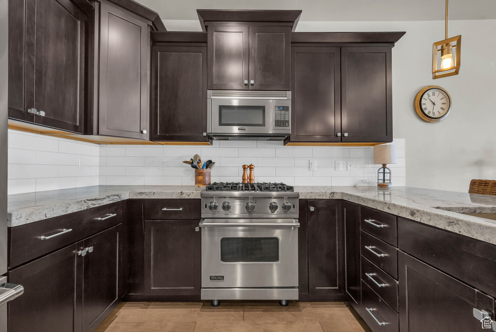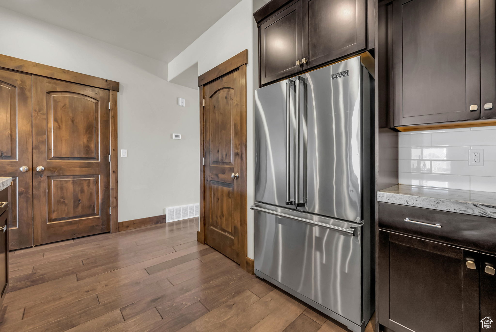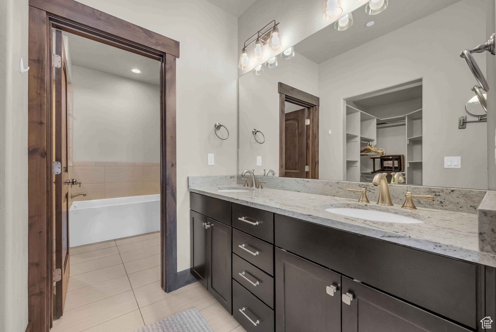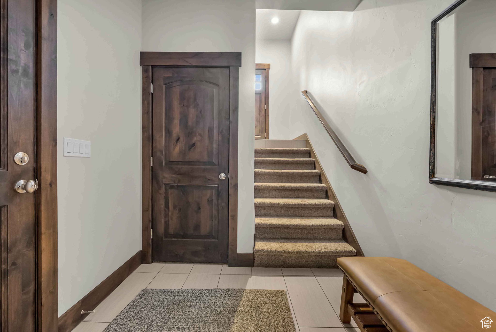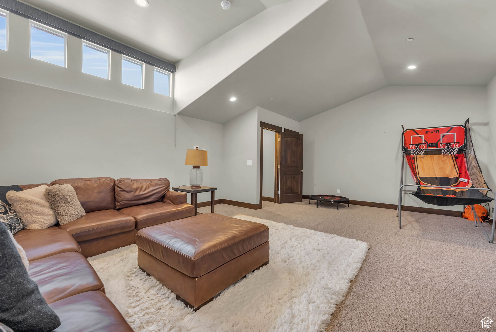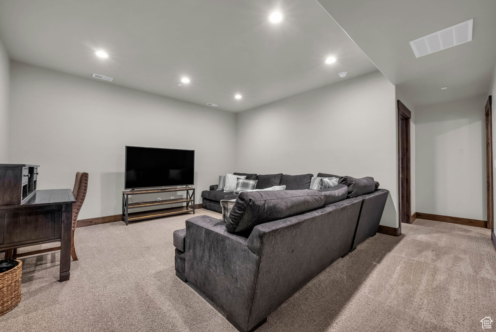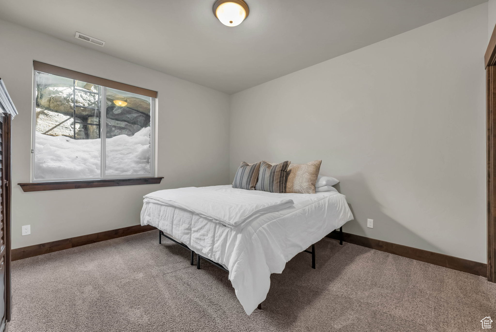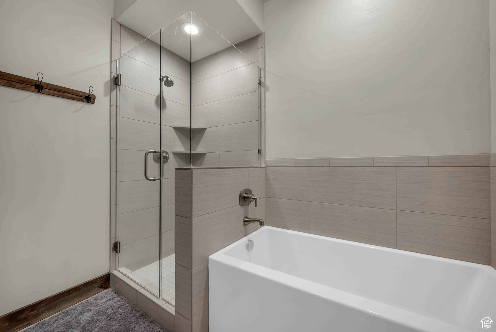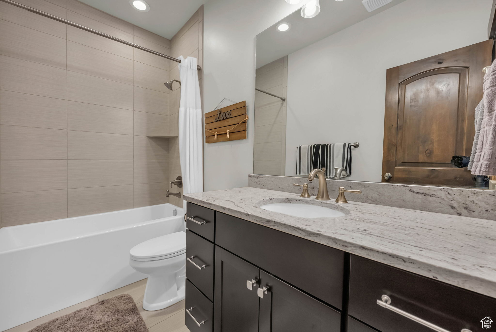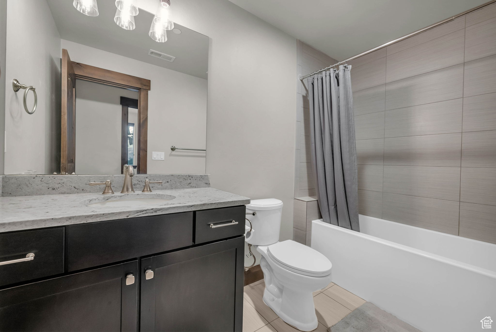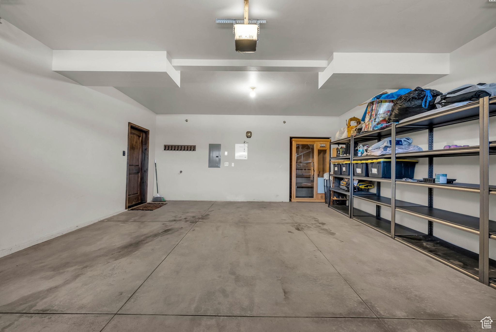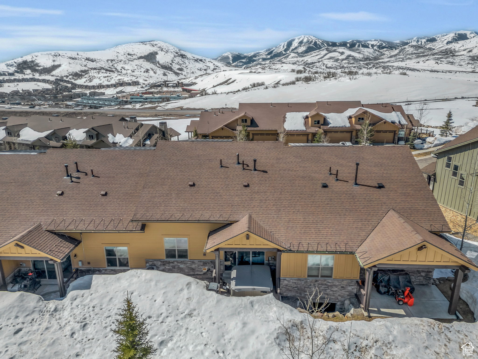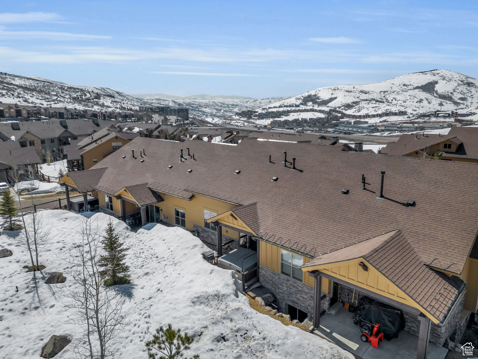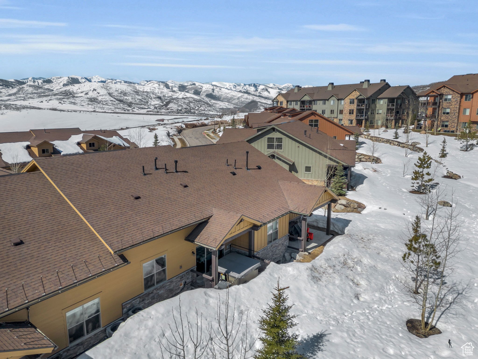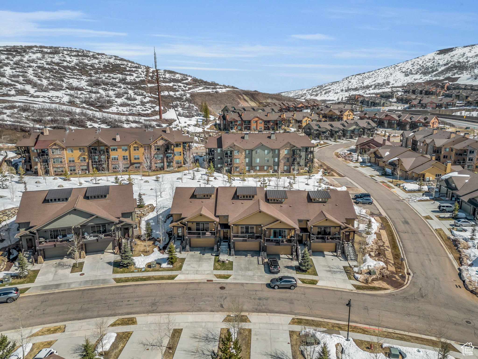Located just 5-7 minutes from Park City’s happening Main Street, its world-class ski resort and Deer Valley chair lifts, and Jordanelle Reservoir, this gorgeous townhome is in the exclusive Black Rock Ridge community. A large kitchen features a pantry with upgraded amber lighting, top-of-the-line Vikings appliances, and an oversized granite countertop (perfect for five stools). The view from the upgraded kitchen overlooks the spacious living room with high ceilings, a floor-to-ceiling rock, gas fireplace, and a walk-out balcony perfect for enjoying the panoramic Mountain views or barbecuing while enjoying Park City’s breathtaking sunsets. The large washer/dryer, upgraded designer lighting and bathroom fixtures, ceiling fans, high-end wood LVP flooring, ceiling to floor beautiful pulldown roman privacy shades on all windows and sliding doors, and tile and carpeting throughout all give sophistication and class to this incredible home. The home is an entertainer’s dream! The main floor has two bedrooms and two full baths and the huge third-level great room is pre-wired for projection TV with an abundance of room for a sectional couch, plenty of space for sleeping quarters, and a ping-pong table! The enclosed two-car garage opens into the lower-level tiled mudroom, and the private entry to another family TV room, large bedroom with walk-in closet, and full bathroom. It’s a perfect space for renters, mother-in-law quarters, or overnight guests and has great income potential as a rental space or if the owner keeps it for a private apartment while renting the two levels upstairs. Special features include soft water heater, separate AC and heating controls on all three levels, and the master bedroom opens onto a backyard patio with jacuzzi hook-ups. Enjoy the nearby spacious landscaped park with natural woodsy aesthetics, walking/hiking trails, and close by biking trails. Square footage figures are provided as a courtesy estimate only and were obtained from county records. Buyer is advised to obtain an independent measurement.
Heber City Home for Sale
1220 W, WINTERCRESS, Heber City, Utah 84032, Wasatch County
- Bedrooms : 4
- Bathrooms : 3
- Sqft: 2,735 Sqft



- Alex Lehauli
- View website
- 801-891-9436
- 801-891-9436
-
LehauliRealEstate@gmail.com

