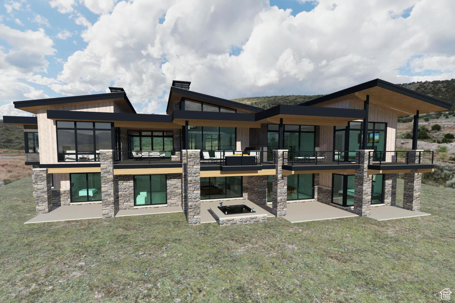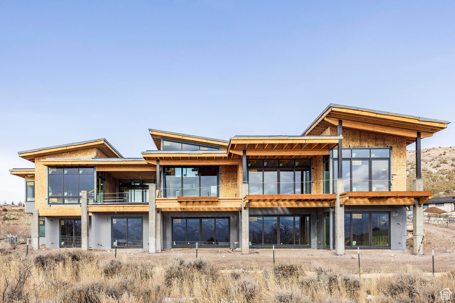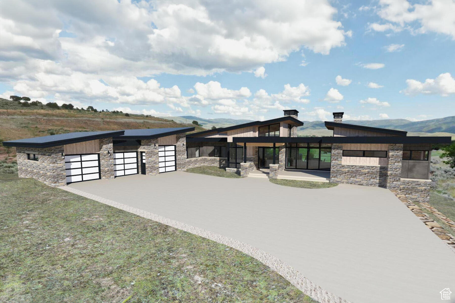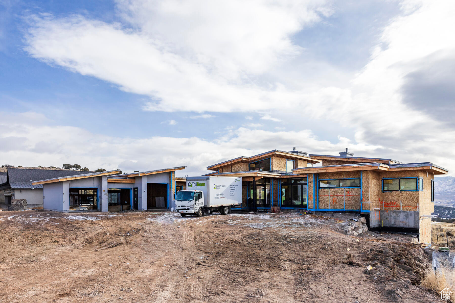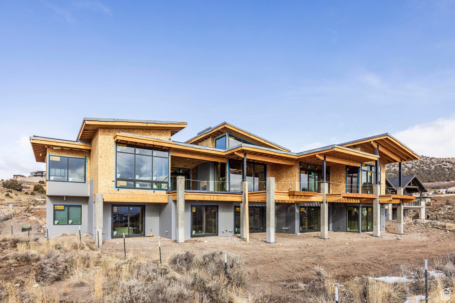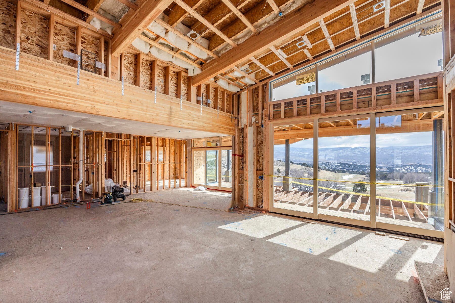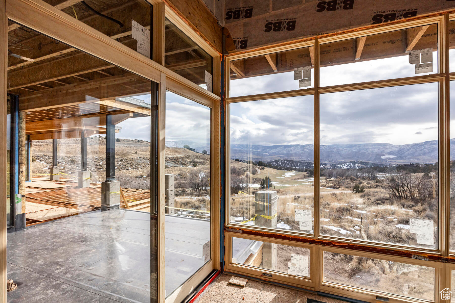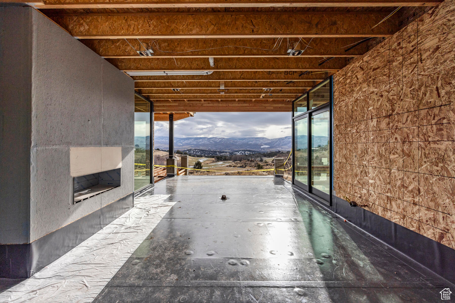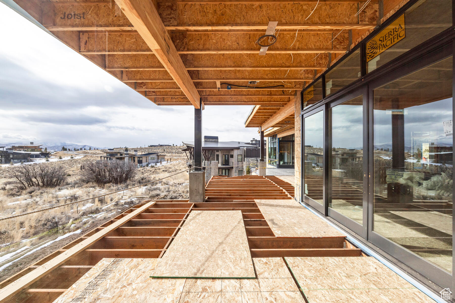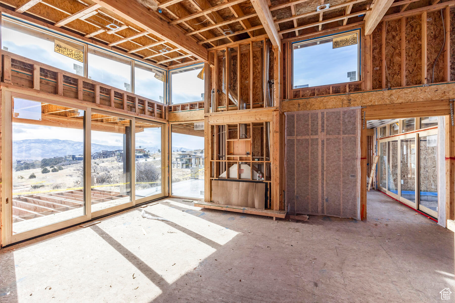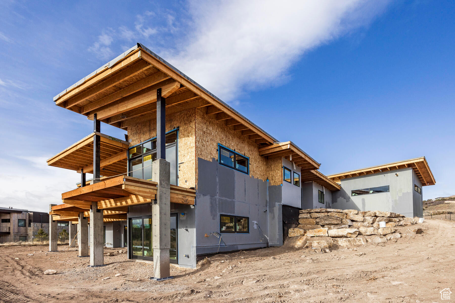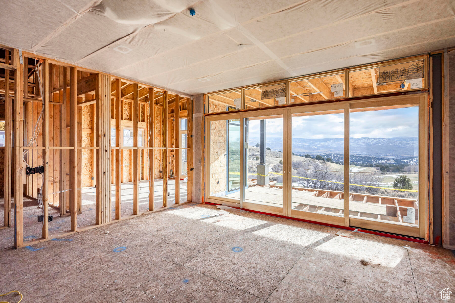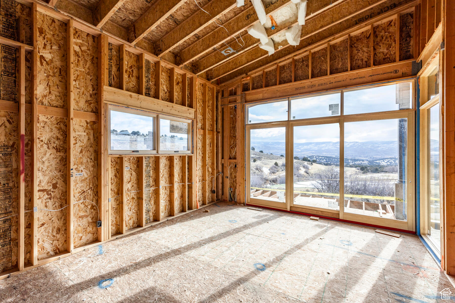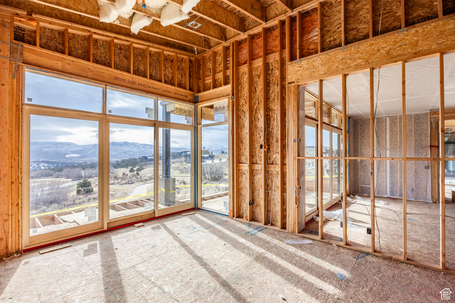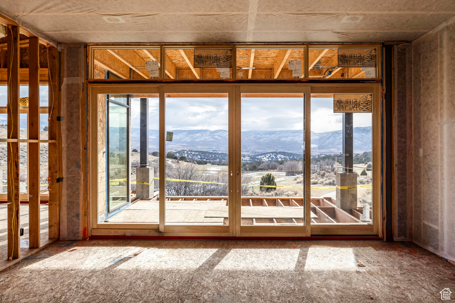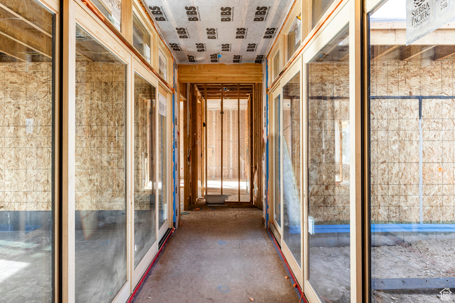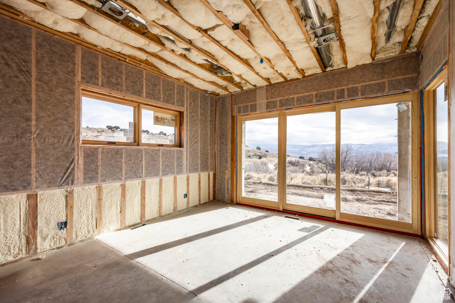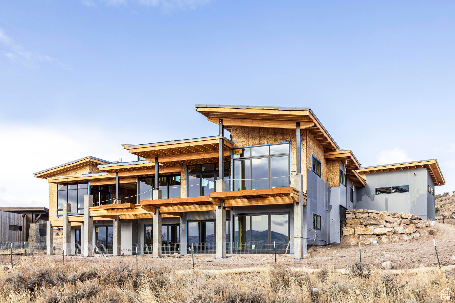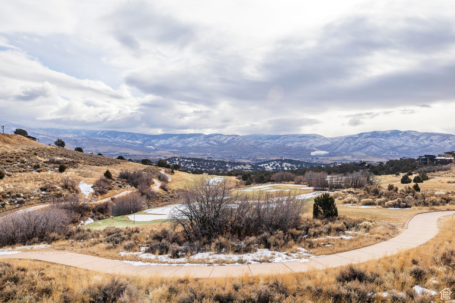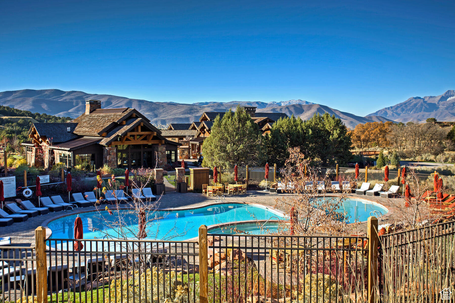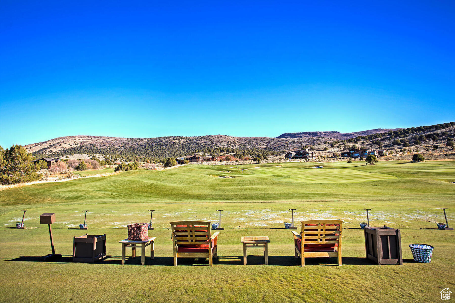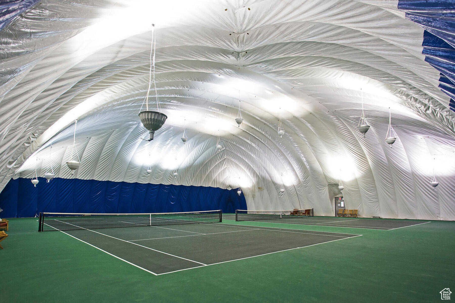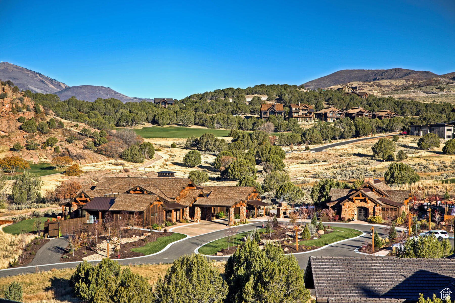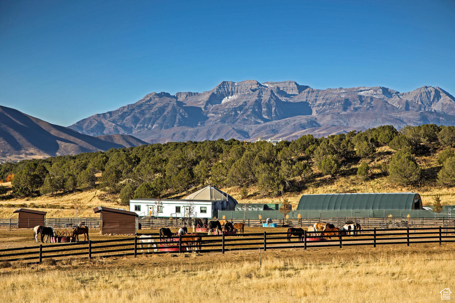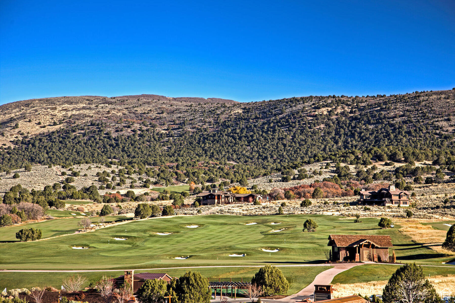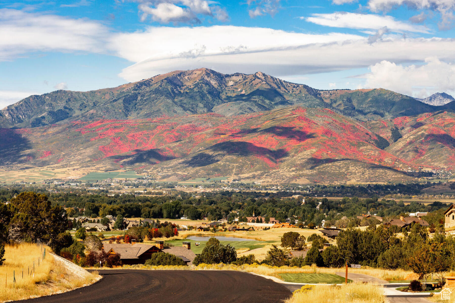Welcome to 1236 Explorer Peak Circle, an exquisite new construction home within the private gates of Red Ledges. This property is 0.69 acres nestled in the back of a cul-de-sac and backs up to the 16th and 17th holes of Red Ledges Jack Nicklaus Signature Design Golf Course. With over 6,471 sq. ft. at your disposal, including 2 bedroom suites on the main level, and 3 bedrooms on the lower level providing ample room for your family and guests. Step inside to a spacious, open floor plan where each living space seamlessly transitions to the next. The gourmet chef’s kitchen is equipped with top-of-the-line stainless steel appliances, custom cabinetry, and an oversized center island perfect for entertaining. The primary bedroom suite is a retreat within itself featuring a spa-like en-suite bathroom and a large walk-in closet. One of the highlights of this home is the expansive outdoor living space including the large, covered deck perfect for relaxing and taking in the breathtaking views of the golf course and the surrounding mountain landscape. The lower level is an entertainer’s dream featuring a spacious family room area with a wet bar and wine storage. Other highlights of this home include the oversized 3-car garage, a second bedroom suite on the main level, luxurious designer finishes throughout, and a Tesla Solar roof. A Red Ledges Lifestyle Membership is available with deposit.
Heber City Home for Sale
1236 N, EXPLORER PEAK, Heber City, Utah 84032, Wasatch County
- Bedrooms : 5
- Bathrooms : 6
- Sqft: 6,471 Sqft



- Alex Lehauli
- View website
- 801-891-9436
- 801-891-9436
-
LehauliRealEstate@gmail.com

