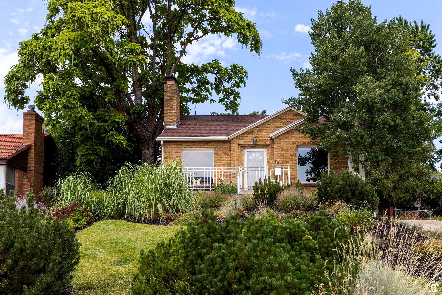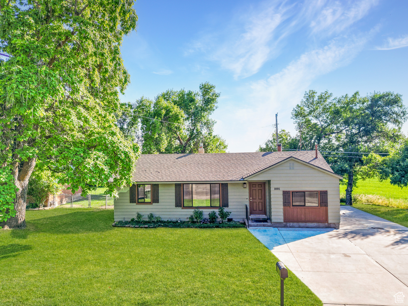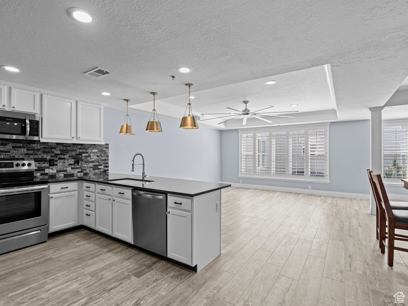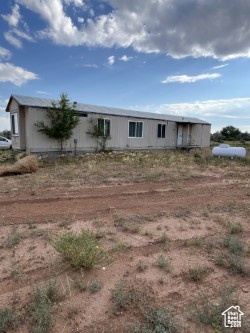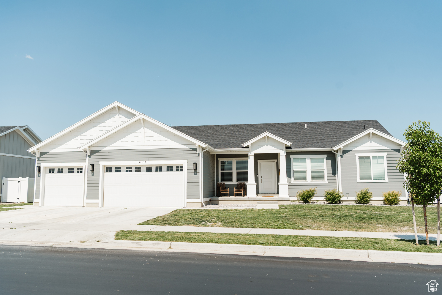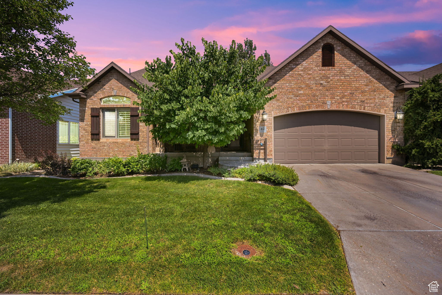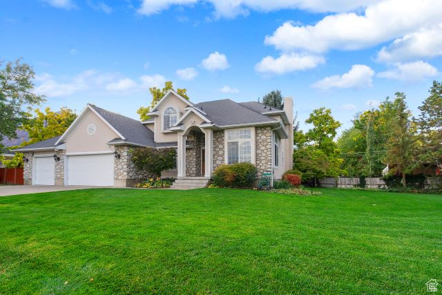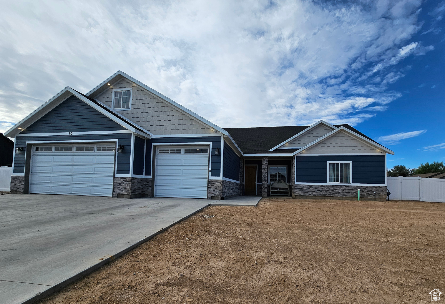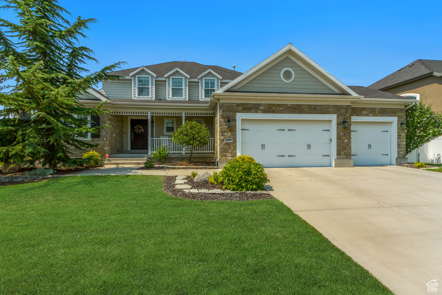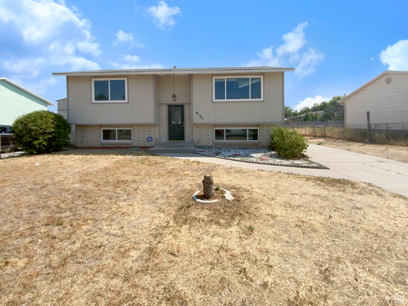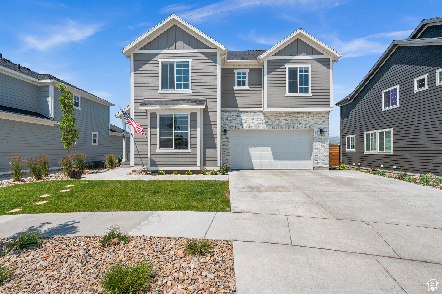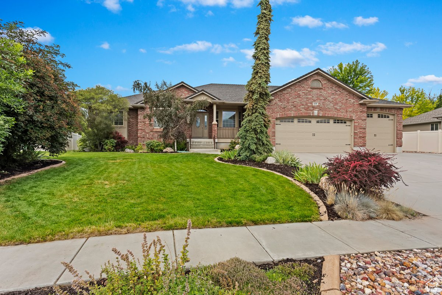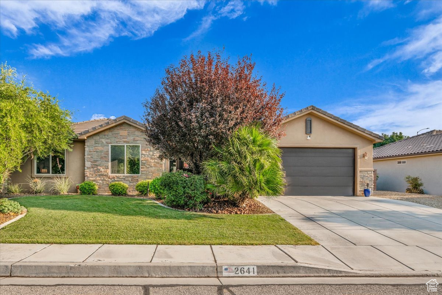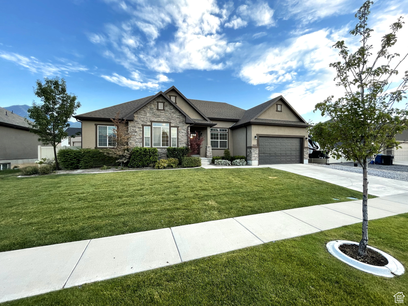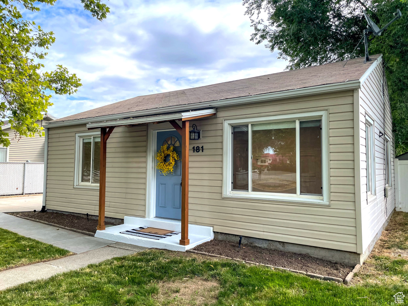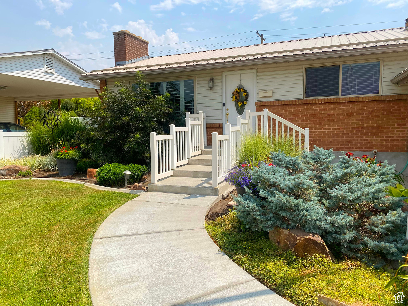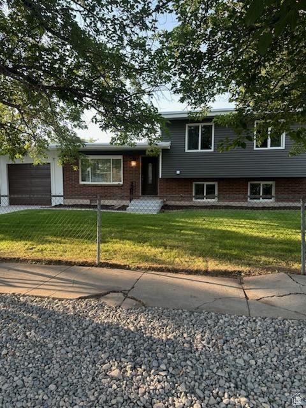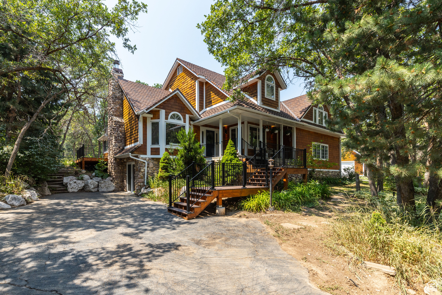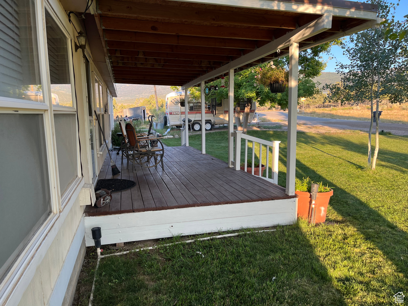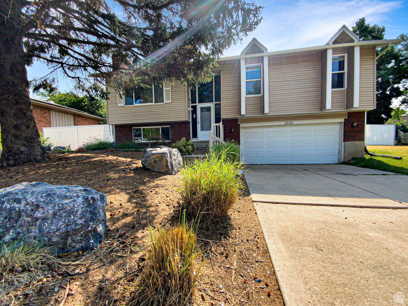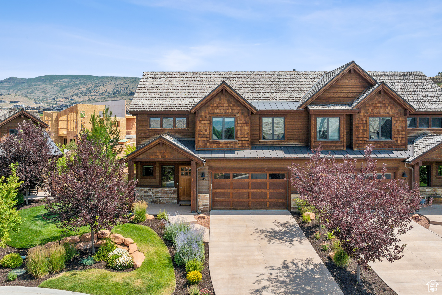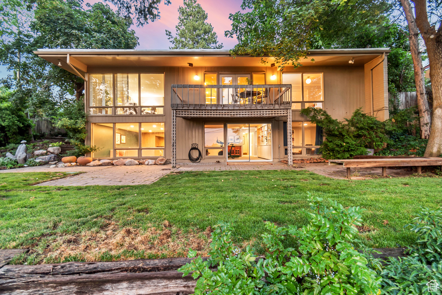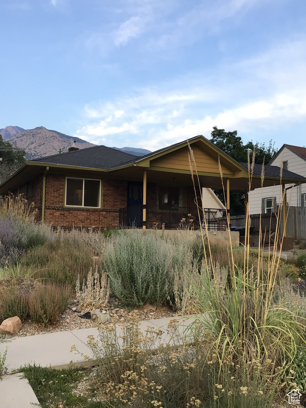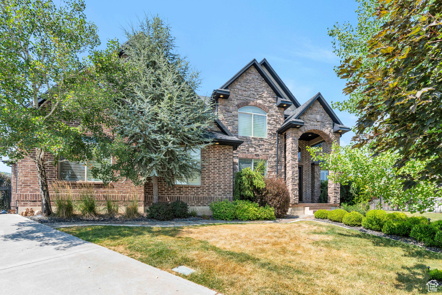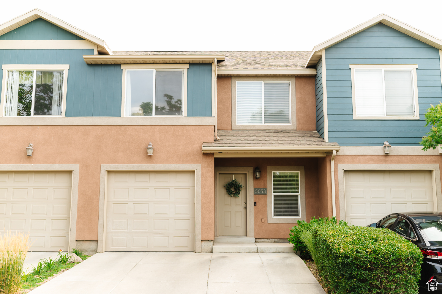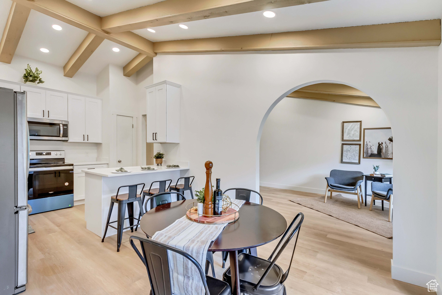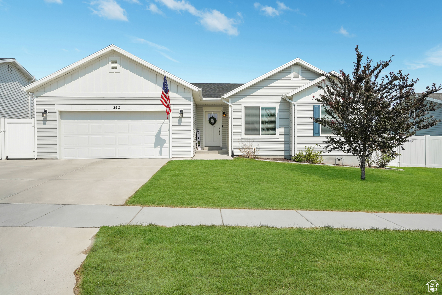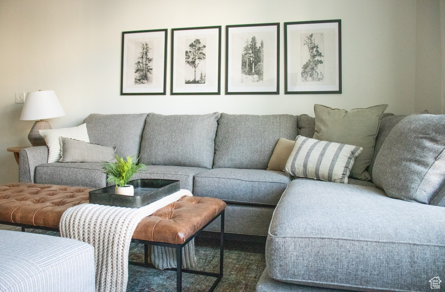Salt Lake City Home for Sale
517 E, 12TH, Salt Lake City, Utah 84103, Salt Lake County
Summit Sotheby\’s International Realty
3Bedroom(s)
2Bathroom(s)
Parking: UncoveredParking(s)
30Picture(s)
1,836Sqft
Active
Visits:
517 E 12th Ave is a classic cottage home like no other. Fully remodeled, perfectly maintained, and a private backyard make this home stand apart from the competition. Elegant chefs kitchen with stunning cabinetry, granite counters, and a sweeping view of the Salt Lake Valley.
$910,000
Ogden Home for Sale
1001 N, COLLINS, Ogden, Utah 84404, Weber County
Besst Realty Group LLC
3Bedroom(s)
1Bathroom(s)
Parking: UncoveredParking(s)
24Picture(s)
1,038Sqft
Active
Visits:
You do not want to miss this darling home that sits on .22 of an acre with no one behind you. The yard features mature trees, lots of grass space and shed for your storage needs.
$345,000
Salt Lake City Home for Sale
3075 E, KENNEDY, Salt Lake City, Utah 84108, Salt Lake County
Realtypath LLC (South Valley)
1Bedroom(s)
2Bathroom(s)
SecuredParking(s)
30Picture(s)
1,173Sqft
Active
Visits:
This is not your average one-bedroom condo. This immaculate luxury condo offers style, comfort, convenience, security and maintenance-free living. You will enjoy the open concept kitchen that opens to the living room and dining area. Large bedroom en-suite with walk in closet and a spacious office area. Tons of lights.
$535,000
Bluebell Home for Sale
9495 W, LEDGE, Bluebell, Utah 84007, Duchesne County
Century 21 Country Realty
2Bedroom(s)
2Bathroom(s)
19Picture(s)
980Sqft
Active
Visits:
2 bedroom, 2 bath Mobile home with vaulted ceilings on permanent foundation ,sitting on 5 acres. City water and water well that can water your livestock. No additional water rights. Square footage figures are provided as a courtesy estimate only and were obtained from Duchesne County. Buyer is advised to obtain an independent measurement.
$175,000
Eagle Mountain Home for Sale
4802 N, TOPAZ, Eagle Mountain, Utah 84005, Utah County
Century 21 N & N Realtors
3Bedroom(s)
3Bathroom(s)
29Picture(s)
4,086Sqft
Active
Visits:
This beautiful home welcomes you with a large entry, 3 bed, 2 1/2 bath, a separate front living room, open concept kitchen/family room/offset dining, large pantry, mudroom all on the main floor. Transom windows provide additional natural light throughout. Extra wide hallways and stairs make it easy to navigate throughout living spaces.
$639,000
Centerville Home for Sale
42, CENTERVILLE COMMONS, Centerville, Utah 84014, Davis County
RE/MAX Associates (Farmington)
5Bedroom(s)
3Bathroom(s)
31Picture(s)
3,720Sqft
Active
Visits:
Are you ready to be “WOWED”!! This spacious beautiful rambler is waiting for you, so start packing! Homeowner has loved this home & neighborhood! Very spacious open floorplan with so many upgrades there is not enough room to list them all! Walk up to a cute, covered porch! Once inside you won’t want to leave! Beautiful, updated kitchen with quartz, double oven, walk in pantry, pull out drawers
$725,000
Holladay Home for Sale
2376 E, LINCOLN, Holladay, Utah 84124, Salt Lake County
Wise Choice Real Estate (Central)
4Bedroom(s)
4Bathroom(s)
36Picture(s)
3,254Sqft
Active
Visits:
Owner/Agent. Virtual tour Link https://mls.ricoh360.com/ed0f4ead-31c2-40e0-9e3a-f79fc68a07c6 Under Priced to sell 4-bedroom, 3.5-bathroom house nestled in the highly desired Pine Tree neighborhood of Holladay. This property is now available for sale, presenting a fantastic opportunity for those seeking their dream home with in Holladay.
$1,399,000
Vernal Home for Sale
50 E, 1940, Vernal, Utah 84078, Uintah County
Realty ONE Group Signature (Vernal)
4Bedroom(s)
4Bathroom(s)
Parking: UncoveredParking(s)
32Picture(s)
3,680Sqft
Active
Visits:
Built in 2021, this modern home sits on a spacious .40-acre lot. The open-concept design and vaulted ceilings create an airy, expansive feel that flows seamlessly into a large kitchen equipped with double ovens perfect for entertaining The house features four large bedrooms and three and a half bathrooms. Two of the bedrooms are connected by a convenient Jack and Jill bathroom.
$654,000
Draper Home for Sale
577 E, BEAUMONT, Draper, Utah 84020, Salt Lake County
Mansell Real Estate Inc
6Bedroom(s)
4Bathroom(s)
61Picture(s)
5,271Sqft
Active
Visits:
This exceptional home is ideal for comfortable living and spacious entertaining. the main floor hosts, a den, large formal dining room and great room off the kitchen. Kitchen offers Alder wood cabinetry, granite counters, center island. Double ovens, gas cooktop stove. Master is on the main floor, separate tub/shower double sinks, large walk-in closet.
$1,325,000
Salt Lake City Home for Sale
4151 W, 5855, Salt Lake City, Utah 84118, Salt Lake County
Opendoor Brokerage LLC
4Bedroom(s)
2Bathroom(s)
22Picture(s)
1,856Sqft
Active
Visits:
Welcome to this charming property, featuring a neutral color scheme that creates a calm and serene atmosphere. Fresh interior paint and partial flooring updates give the home a modern look. Outside, you’ll find a lovely patio ideal for outdoor enjoyment in any weather, and an elevated deck perfect for relaxation. The fenced-in backyard offers privacy and is a great space for leisure activities.
$470,000
Park City Home for Sale
1377, SNOWBERRY, Park City, Utah 84098, Summit County
Windermere Real Estate (9th & 9th)
4Bedroom(s)
3Bathroom(s)
SecuredParking(s)
34Picture(s)
3,852Sqft
Active
Visits:
Welcome home! Completed in 2023, this move-in ready home is nestled in one of the two exclusive cul-de-sacs in the entire community. This property boasts unobstructed mountain views and offers privacy in your backyard with no homes built directly behind your property line. Step out from your fenced-in backyard and enjoy the walking path that encircles the neighborhood.
$1,470,000
Layton Home for Sale
638 S, 275, Layton, Utah 84041, Davis County
Brough Realty, LLC
4Bedroom(s)
4Bathroom(s)
Rv ParkingParking(s)
29Picture(s)
3,670Sqft
Active
Visits:
Enjoy the tranquility of a secluded setting captivating haven, impeccable timeless rambler-style home sitting alongside a gentle stream and walking path right in your back yard! This peaceful home has been lovingly maintained by its original owner/builder and caters to all your needs and desires in one location. Your children will thrive at Layton Elementary, Fairfiled Jr.
$824,900
Roy Home for Sale
2571 W, 5725, Roy, Utah 84067, Weber County
Opendoor Brokerage LLC
5Bedroom(s)
3Bathroom(s)
29Picture(s)
1,650Sqft
Active
Visits:
Welcome to your dream home, where modernity meets comfort. This property features a neutral color paint scheme that creates a calming and inviting atmosphere throughout. The kitchen is a chef’s delight, equipped with a convenient island, stylish accent backsplash, and top-of-the-line stainless steel appliances. Fresh interior paint adds a crisp, clean feel to the entire home.
$385,000
St. George Home for Sale
2641 E, 430, St. George, Utah 84790, Washington County
Real Broker, LLC (Draper)
3Bedroom(s)
2Bathroom(s)
25Picture(s)
2,030Sqft
Active
Visits:
Discover the charm of this meticulously maintained rambler home nestled in the vibrant city of St. George, Utah, featured on HGTV’s list of 10 Places Where Americans are Moving. This open-concept home features a desirable split bedroom plan, ensuring privacy and comfort. Each bedroom includes walk-in closets, complemented by all granite countertops throughout.
$530,000
Spanish Fork Home for Sale
2418 E, 1250, Spanish Fork, Utah 84660, Utah County
Utah Realty Consultants
5Bedroom(s)
4Bathroom(s)
Rv ParkingParking(s)
42Picture(s)
3,704Sqft
Active
Visits:
Beautiful home in excellent condition. This home boasts large family rooms upstairs and down stairs, a Natural Gas fire pit on the back patio (Hot tub is negotiable), a huge RV area, Big storage room, a Wet bar in the basement with a fireplace and Surround Sound already installed.
$685,000
Layton Home for Sale
181 S, FLINT, Layton, Utah 84041, Davis County
Century 21 Everest
2Bedroom(s)
1Bathroom(s)
23Picture(s)
842Sqft
Active
Visits:
Adorable, updated bungalow, completely move-in-ready! Brand new remodels include: beautiful LVP flooring, all new lighting, professional three tone paint top to bottom, doors and baseboard throughout, faucets throughout, bathroom toilet and hardware, custom matching roller shades on all windows, living room millwork, and a landscaping and sprinkler system overhaul with a new automatic sprinkler bo
$359,500
Tremonton Home for Sale
968 N, 100, Tremonton, Utah 84337, Box Elder County
Equity Real Estate
5Bedroom(s)
2Bathroom(s)
CoveredParking(s)
49Picture(s)
2,650Sqft
Active
Visits:
This beautiful MID CENTURY classic is a rare gem. Spacious OPEN CONCEPT LIVING SPACE and AMPLE NATURAL LIGHT. CROWN MOULDING and gorgeous PLANTATION SHUTTERS refine. Quality SKYLIGHTS throughout. Amazing COVERED DECK with retractable screen door and ample BUILT IN SEATING. A new SERENITY PARK is currently being built kiddie corner to the North of home.
$442,000
West Valley City Home for Sale
4146 W, WENDY, West Valley City, Utah 84120, Salt Lake County
Equity Real Estate (Solid)
5Bedroom(s)
3Bathroom(s)
37Picture(s)
2,015Sqft
Active
Visits:
Great newly refinished home in West Valley. This home is a great buy which has been refinished throughout. This multi-level home has an open floor plan and sliding doors which open onto a new backyard deck. The kitchen has new appliances, cabinets and marble counter tops and sink. There is new laminate flooring, tile and carpet as well as light fixtures.
$499,500
Eden Home for Sale
3767, NORDIC VALLEY, Eden, Utah 84310, Weber County
ERA Brokers Consolidated (Ogden)
5Bedroom(s)
6Bathroom(s)
Rv ParkingParking(s)
124Picture(s)
5,278Sqft
Active
Visits:
Welcome to your personal mini-resort in Eden, a very private lot nestled on 2.59 acres with breathtaking views of Nordic Valley Ski Resort. This magnificent 5,258 sq.ft. home boasts 5 bedrooms, 6 baths, offering luxurious living in an unparalleled setting.
$2,400,000
Spring City Home for Sale
35 W, 1100, Spring City, Utah 84662, Sanpete County
Cornerstone Real Estate Professionals, LLC
4Bedroom(s)
3Bathroom(s)
16Picture(s)
2,027Sqft
Active
Visits:
8 Water Shares Pressurized irrigation, 60′ Round horse Corral, 2 Pastures seperated by 6′ horse fence, Complete horse set up, Current survery done acreage 1.61 acres to be recorded done by Ludlow Engieering yet to be recorded.
$615,000
Roy Home for Sale
5530 S, 2950, Roy, Utah 84067, Weber County
Opendoor Brokerage LLC
3Bedroom(s)
2Bathroom(s)
CoveredParking(s)
21Picture(s)
1,706Sqft
Active
Visits:
Seller may provide credits for allowable buyer costs. Welcome to your future home! This property has been tastefully updated with a neutral paint scheme that suits any style. The living room features a cozy fireplace for added warmth and ambiance. The primary bathroom has double sinks, providing plenty of space for your daily routine.
$416,000
Heber City Home for Sale
1629 E, ABAJO PEAK, Heber City, Utah 84032, Wasatch County
Christies International Real Estate Park City
3Bedroom(s)
3Bathroom(s)
CoveredParking(s)
41Picture(s)
2,173Sqft
Active
Visits:
Find your perfect mountain getaway in this cozy villa located within the gates of the prestigious Red Ledges community. Maintenance free living at its finest. Let the HOA take care of your landscaping and snow removal while enjoying one of the lowest priced existing homes in Red Ledges.
$1,695,000
Salt Lake City Home for Sale
4314 S, FORTUNA, Salt Lake City, Utah 84124, Salt Lake County
Selling Salt Lake
4Bedroom(s)
3Bathroom(s)
46Picture(s)
3,518Sqft
Active
Visits:
Fortuna-tely Fabulous! This 1957 Olympus Cove midcentury modern home boasts a balance of mountain and city living. Enjoy privacy from the front, then take in city and sunset views from the back – thanks to the west-facing walls of windows. Skylights and floor-to-ceiling windows fill the main level and walk-out basement with all-day natural light.
$1,320,000
Ogden Home for Sale
2874 N, BRINKER, Ogden, Utah 84403, Weber County
Equity Real Estate (Solid)
2Bedroom(s)
1Bathroom(s)
13Picture(s)
1,638Sqft
Active
Visits:
You won’t want to miss out on this beautiful bungalow filled with character and light. Two bedrooms and one bath with an open concept offering a balance of a quaint, quiet neighborhood yet still in the center of everything one living in Ogden would want access to. Walking distance to local schools and a short drive to shops and the University.
$395,000
Highland Home for Sale
6148 W, NEW LONDON, Highland, Utah 84003, Utah County
KW WESTFIELD
5Bedroom(s)
6Bathroom(s)
90Picture(s)
5,627Sqft
Active
Visits:
Welcome to your luxury home located in the highly sought-after Beacon Hill neighborhood. The open concept kitchen features sleek white cabinets, granite countertops, gas stovetop, and a spacious island that provides additional seating, complementing the large formal dining room.
$1,899,999
Garden City Home for Sale
529, RICHLAND VALLEY, Garden City, Utah 84028, Rich County
RE/MAX Associates (Layton)
3Bedroom(s)
3Bathroom(s)
28Picture(s)
2,075Sqft
Active
Visits:
FULLY FURNISHED TURN-KEY SHORT TERM RENTAL IN PRIME LOCATION IN BEAR LAKE. Conveniently located across from Bear Lake State Park Marina and Mike’s Market. Unique floor plan with main floor primary suite. HUGE great room upstairs stylish electric fireplace.
$440,000
Herriman Home for Sale
5053 W, SLATE, Herriman, Utah 84096, Salt Lake County
RE/MAX Associates (Layton)
3Bedroom(s)
3Bathroom(s)
Parking: UncoveredParking(s)
26Picture(s)
1,294Sqft
Active
Visits:
Enjoy this charming home nestled in the heart of a highly desirable community! This lot is ideally located in the middle of the development on a quiet street.
$384,500
Ogden Home for Sale
1384, MILLCREEK, Ogden, Utah 84404, Weber County
Stokes & Company Real Estate Services
2Bedroom(s)
1Bathroom(s)
19Picture(s)
1,024Sqft
Active
Visits:
Lofty and beautiful oasis. Invest and live in not only a beautiful home, but a lovely community with neighbors you like and trust. Kick your shoes off and make your self comfortable. Vaulted ceilings make your space feel grand. New waterproof LVP throughout. New kitchen makes meals lively and fun. Three dinning choices: breakfast bar, dinning room, deck… Just to keep it interesting.
$265,000
Grantsville Home for Sale
1142 W, HONEYCOMB, Grantsville, Utah 84029, Tooele County
Better Homes and Gardens Real Estate Momentum (Ogden)
3Bedroom(s)
2Bathroom(s)
Parking: UncoveredParking(s)
2Picture(s)
2,734Sqft
Active
Visits:
***More pictures coming soon!*** Discover modern luxury and comfort in this nearly new custom home, built in 2020. An open floor plan with soaring ceilings and abundant natural light creates a bright and airy atmosphere. The gourmet kitchen, featuring granite countertops, stainless steel appliances, and a large island, perfect for both cooking and entertaining.
$459,000
Vineyard Home for Sale
349 W, 490, Vineyard, Utah 84059, Utah County
Real Broker, LLC
3Bedroom(s)
2Bathroom(s)
25Picture(s)
1,233Sqft
Active
Visits:
This spacious 3-bedroom Edge Homes condo is perfectly situated on the shores of Utah Lake conveniently located just north of Orem in Vineyard. Lakefront is an active lifestyle community with miles of walking and biking trails nearby, a community pool and fitness center, pickleball courts and basketball court.
$379,900

