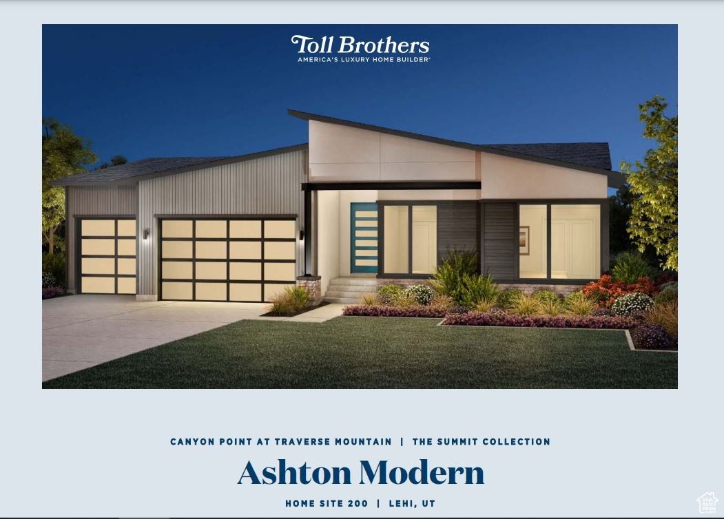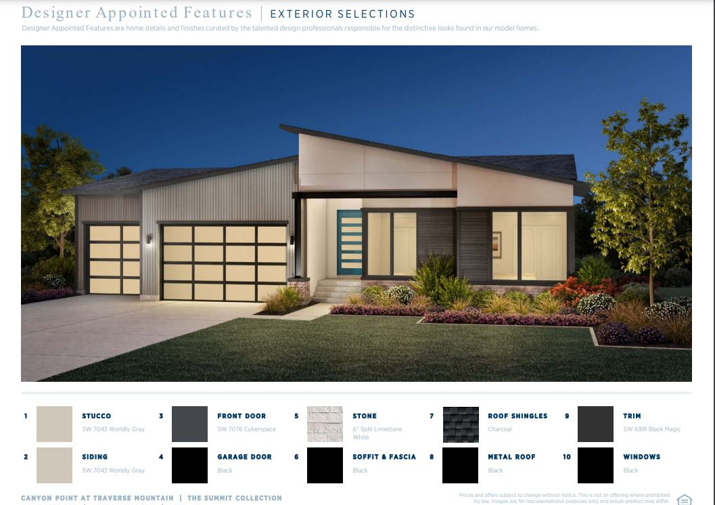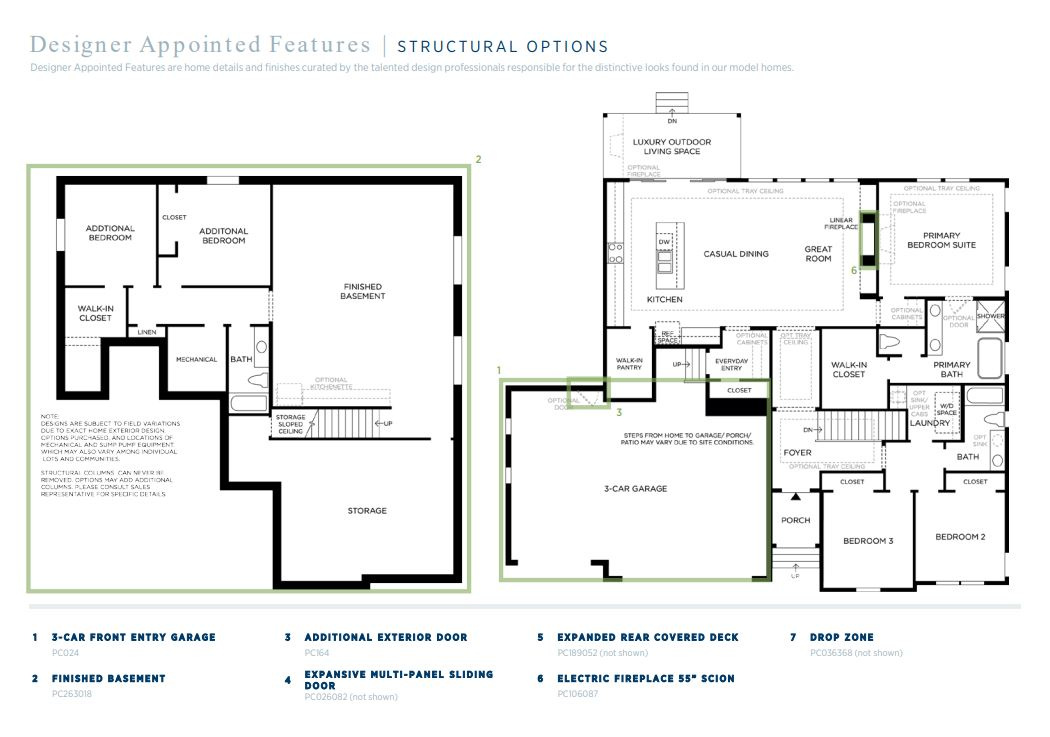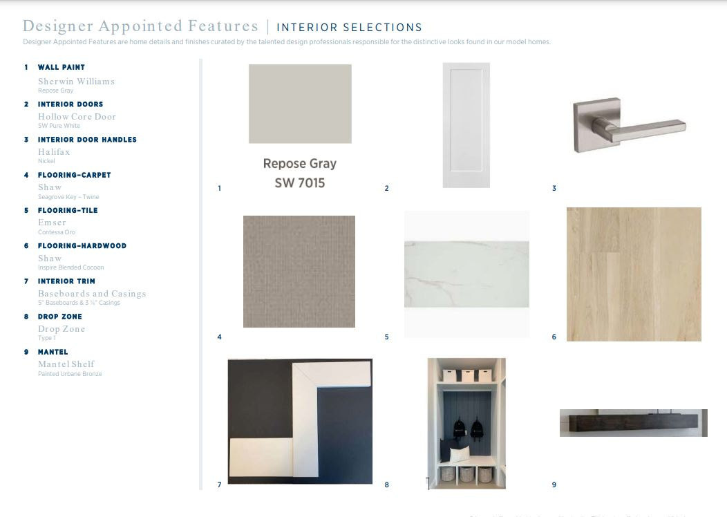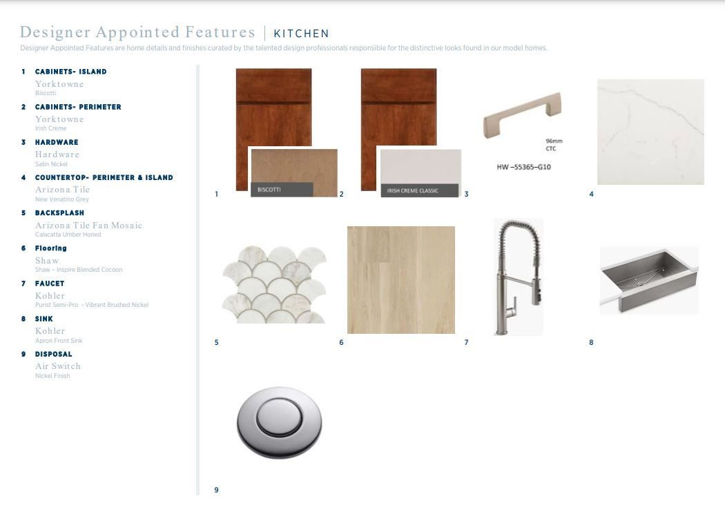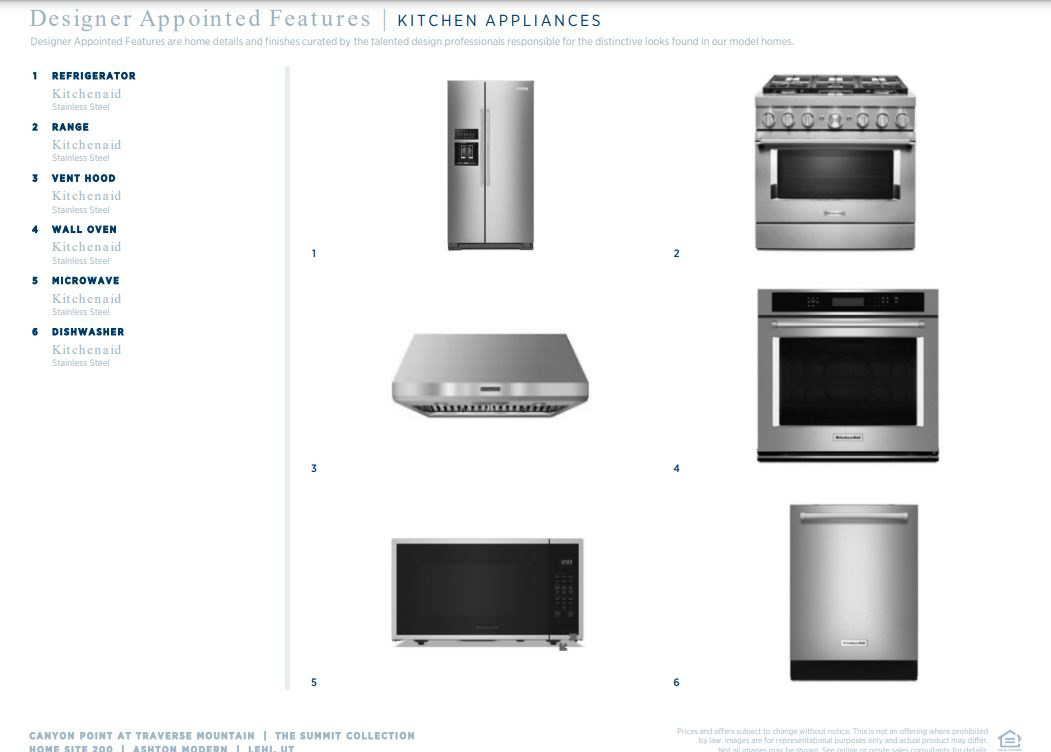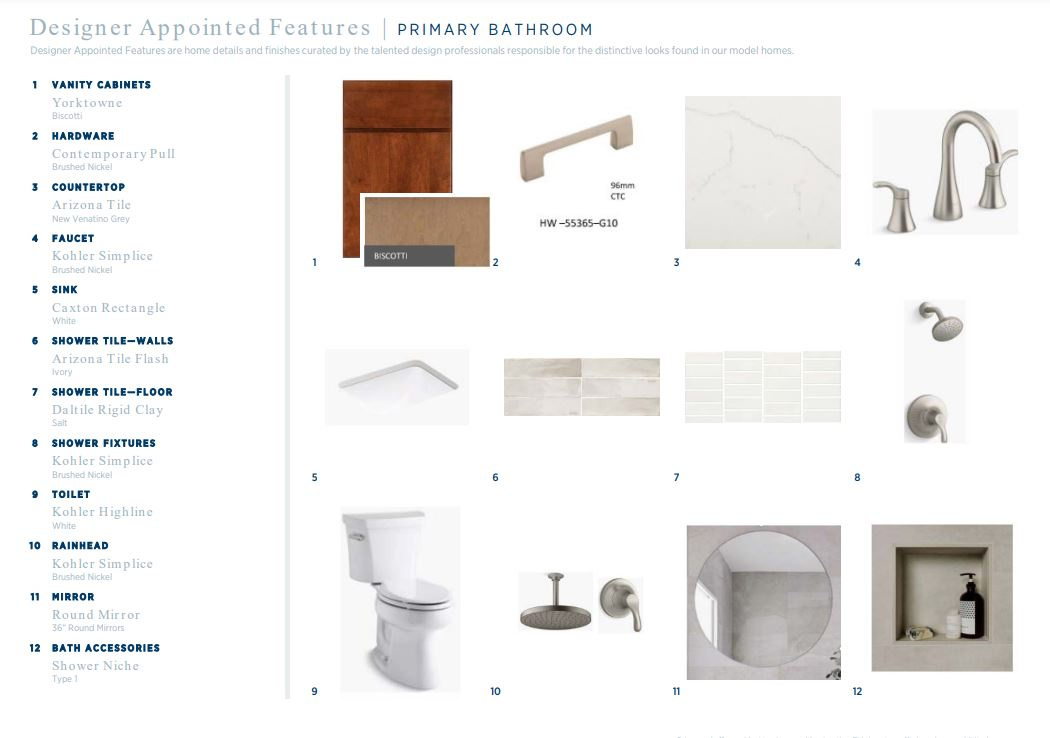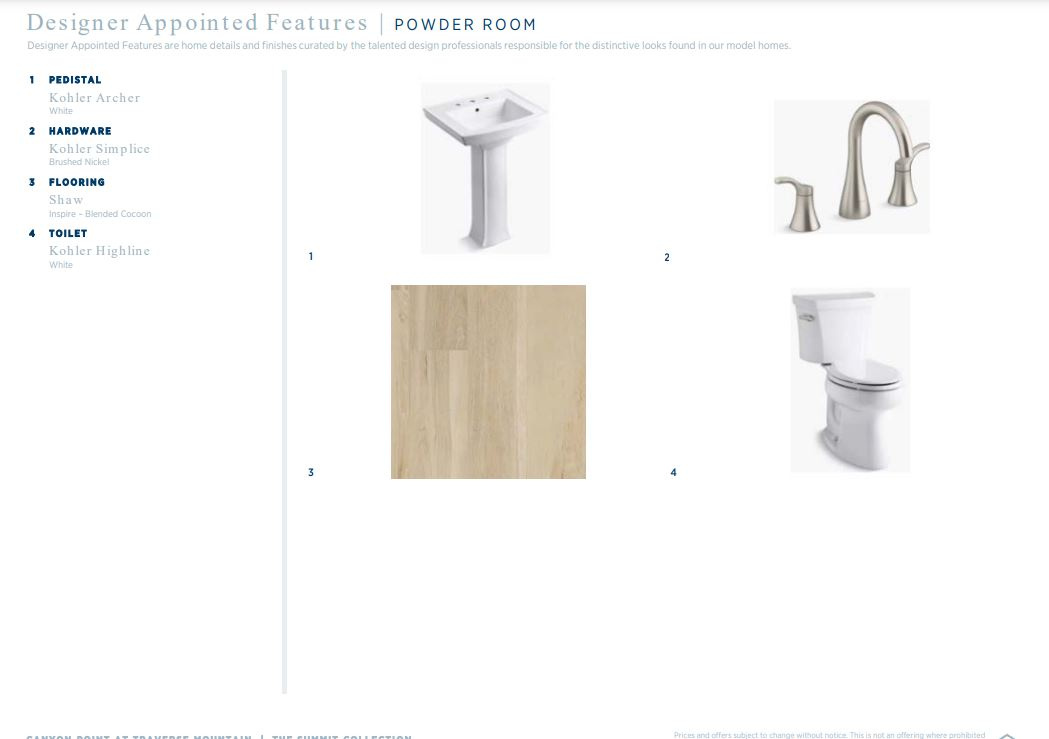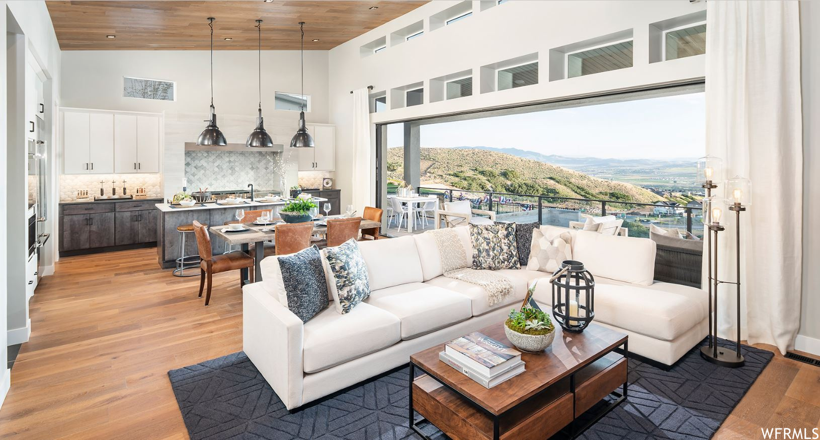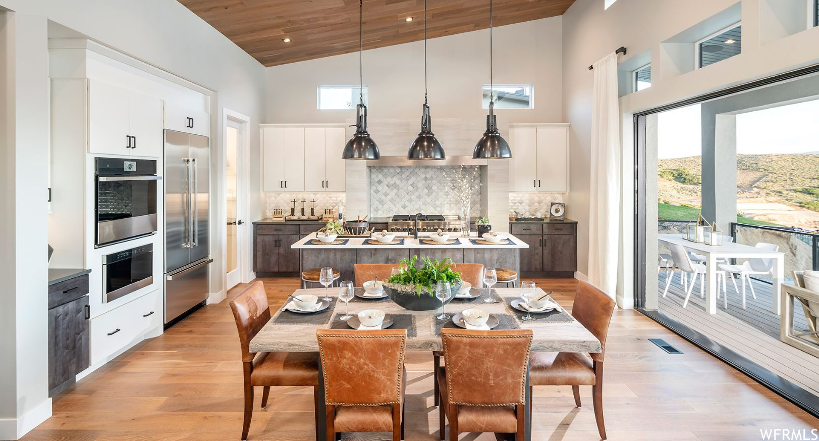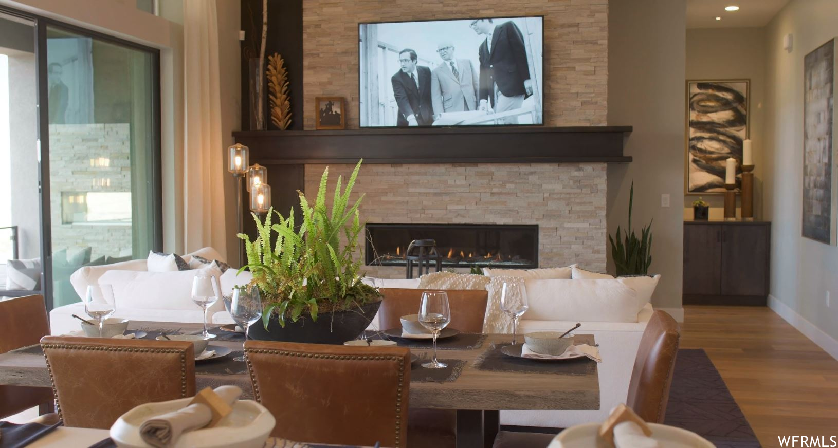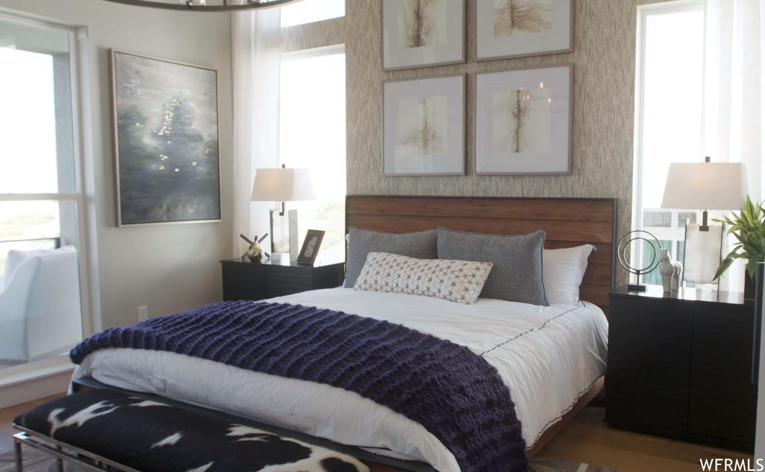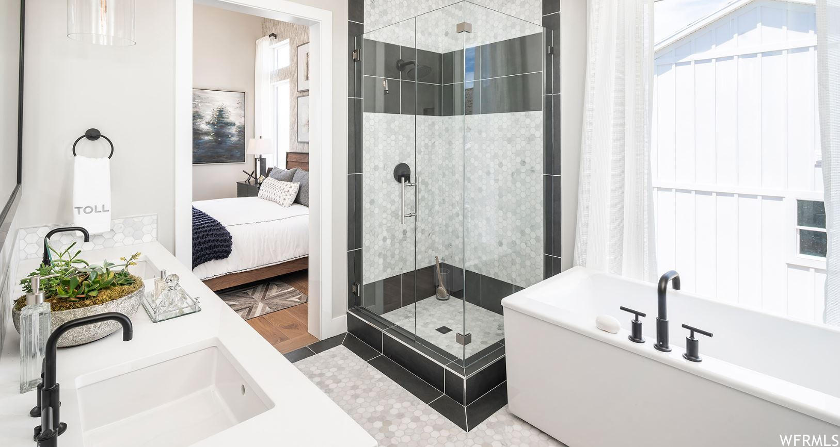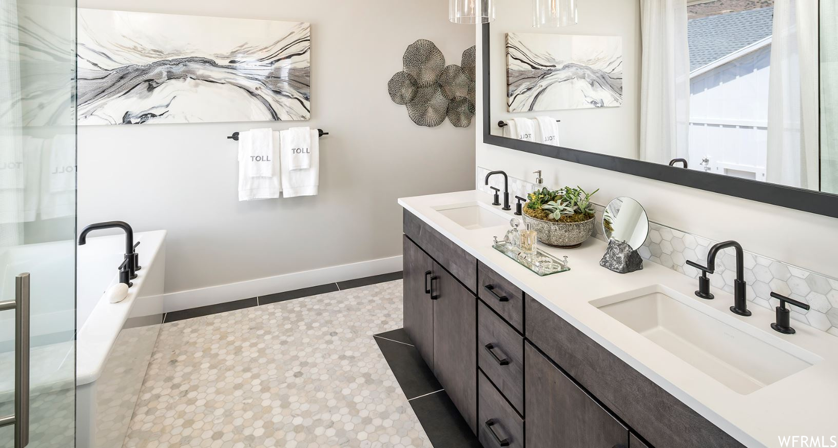Estimated completion September 2024. The Ashton Modern’s welcoming stepped covered entry flows into the inviting foyer, revealing views of the spacious great room, dining room, and expansive 20′ multi stack door opens onto large expanded covered luxury outdoor living space. The well-designed kitchen is equipped with a large center island with breakfast bar, plenty of counter and cabinet space, and sizable walk-in pantry. The bright Primary bedroom is enhanced by a generous walk-in closet and deluxe Primary bath with dual-sink vanity, large soaking tub, luxe glass-enclosed shower, and private water closet. Spacious secondary bedrooms feature ample closets, large windows, and shared full hall bath. The fully finished basement offers 2 additional bedrooms, full bathroom, and large recreation room. Buyer can still select interior design options in our design center to give personalized touches throughout! This home is in a cul de sac backing to hillside with biking and hiking trails. Must see!
Lehi Home for Sale
1866 W, OAK CANYON, Lehi, Utah 84043, Utah County
- Bedrooms : 5
- Bathrooms : 4
- Sqft: 3,858 Sqft



- Alex Lehauli
- View website
- 801-891-9436
- 801-891-9436
-
LehauliRealEstate@gmail.com

