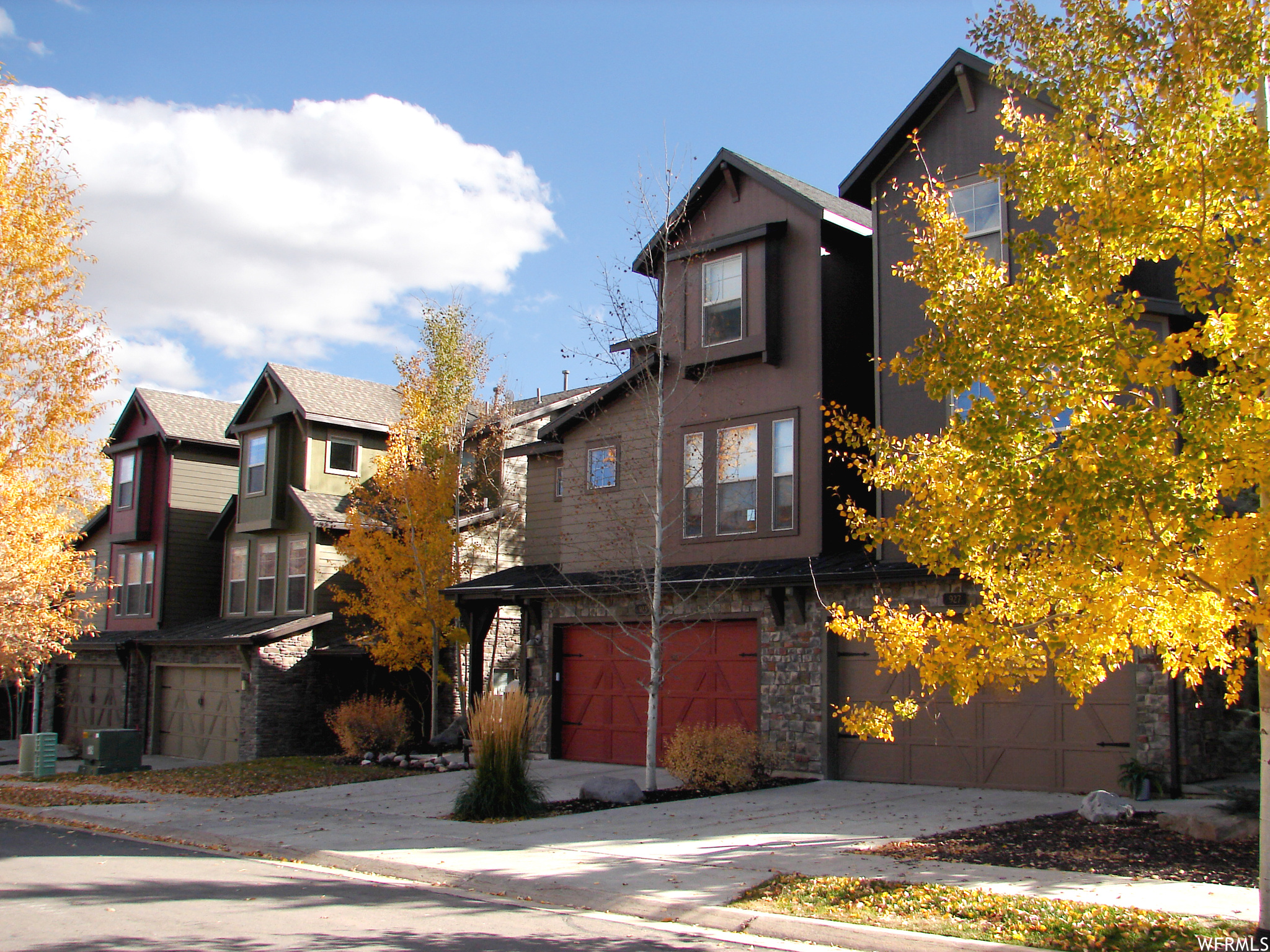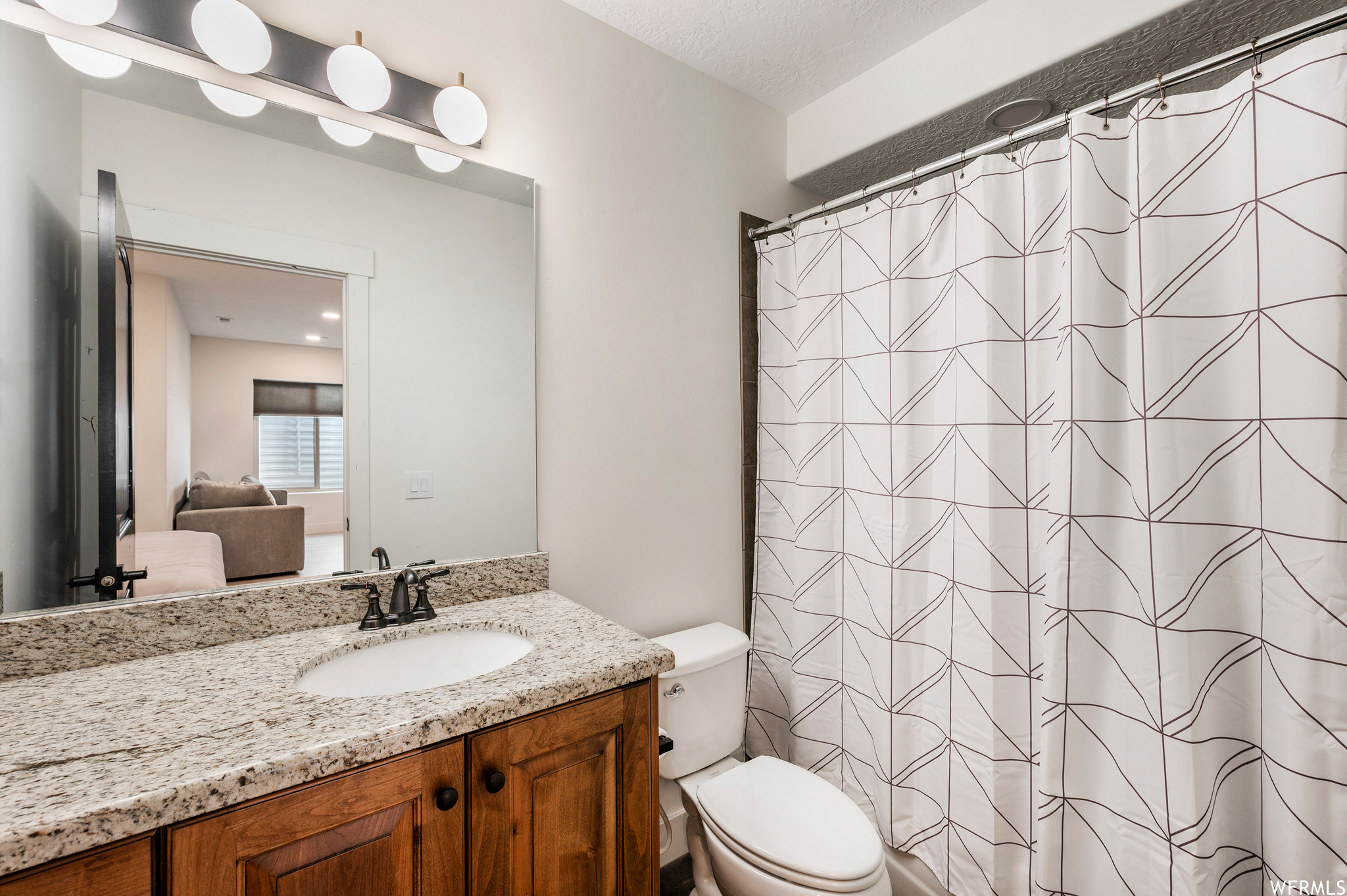Welcome to this charming townhouse nestled on a serene and peaceful street, offering a perfect blend of tranquility and modern living. This highly sought-after 4 bedroom/3.5 bath floor plan is bathed in natural light, boasting a bright and airy ambiance throughout. As you step inside, you’ll immediately notice the thoughtfully crafted upgrades that enhance both style and functionality, including the vaulted ceilings, floor-to-ceiling fireplace, updated lighting, modern stair railings, new flooring throughout the lower level, custom closets built into the primary bedroom, custom built-in garage storage, added under-stair storage and more! The main floor welcomes you with an open layout, seamlessly connecting the living, dining, and kitchen areas. The kitchen features sleek new countertops, stainless steel appliances, and ample cabinet and pantry space for all your culinary needs. Upstairs, the natural light continues to illuminate the space, highlighting the comfortable bedrooms. The oversized lower-level bedroom with a dry bar and en suite bath offers versatility and flexibility, a second living area, bedroom, or combination room. Enjoy the convenience of a private outdoor space that backs to a hillside open space and an oversized two-car garage with room for all your recreation equipment. Conveniently located in a quiet neighborhood, this home is just steps away from hiking and biking trails. Retreat at Jordanelle amenities include a clubhouse with a workout room and theater room, seasonal pool, year-round hot tub, lawn maintenance, snow removal, and more! Located just 7 minutes from Deer Valley Resort and 10 minutes from Park City.
Kamas Home for Sale
923 W, ABIGAIL, Kamas, Utah 84036, Wasatch County
- Bedrooms : 4
- Bathrooms : 4
- Sqft: 2,718 Sqft



- Alex Lehauli
- View website
- 801-891-9436
- 801-891-9436
-
LehauliRealEstate@gmail.com






























