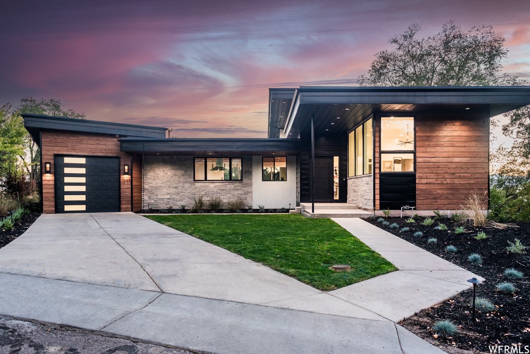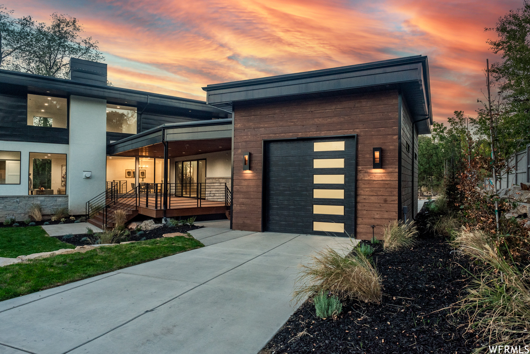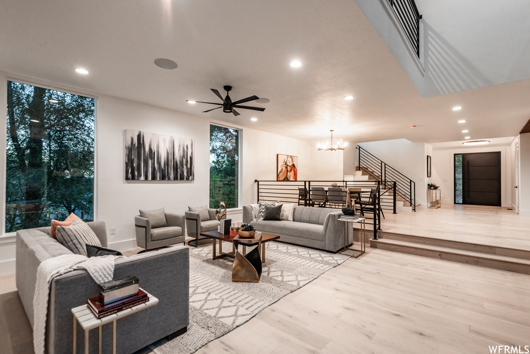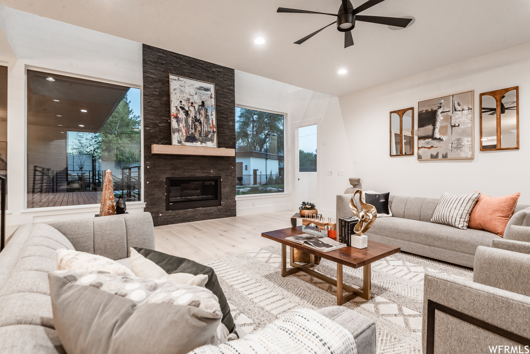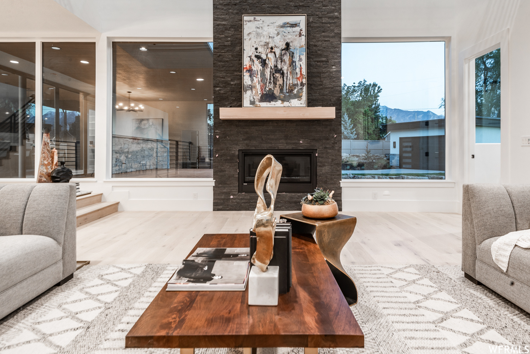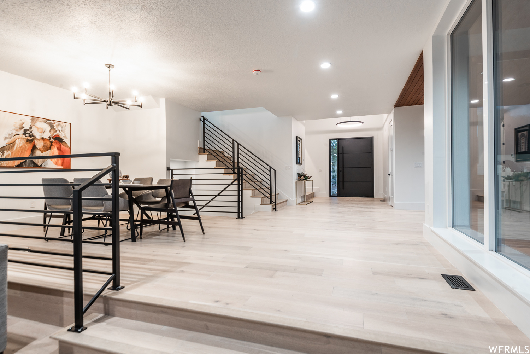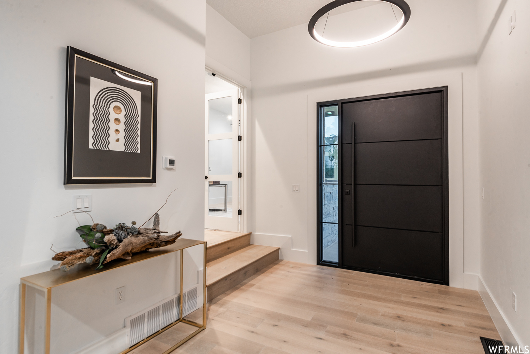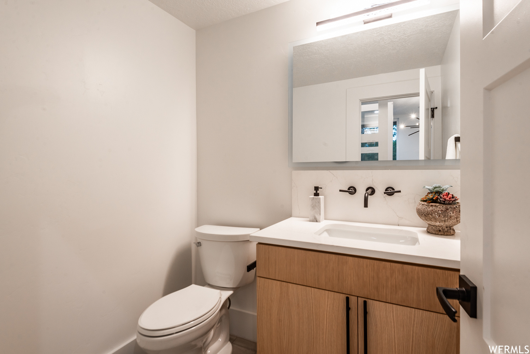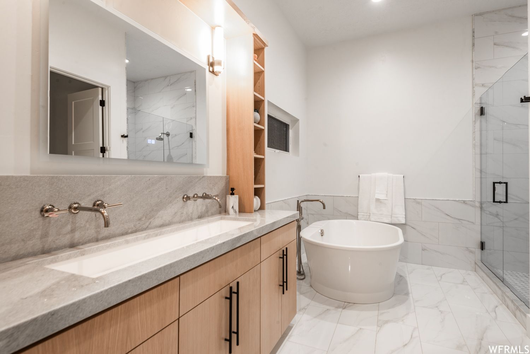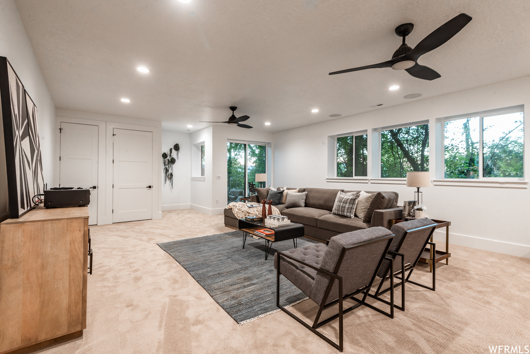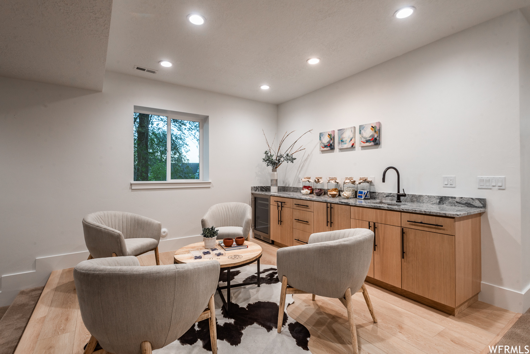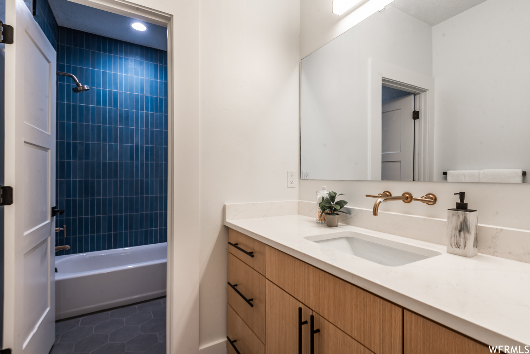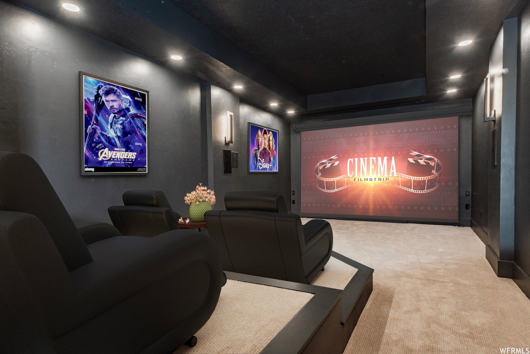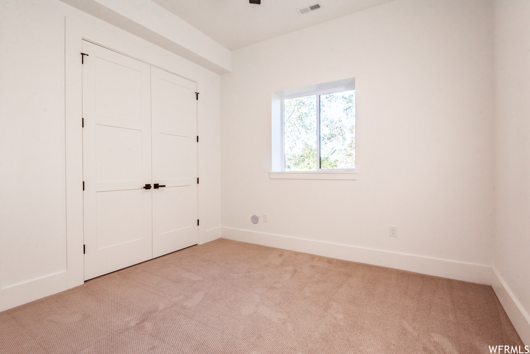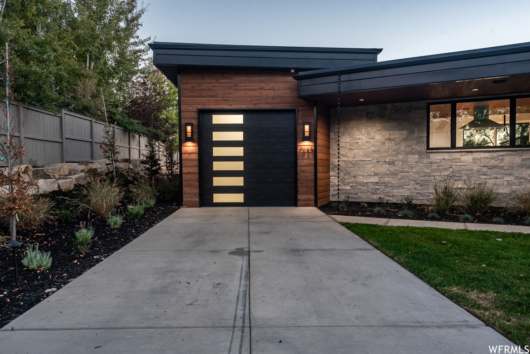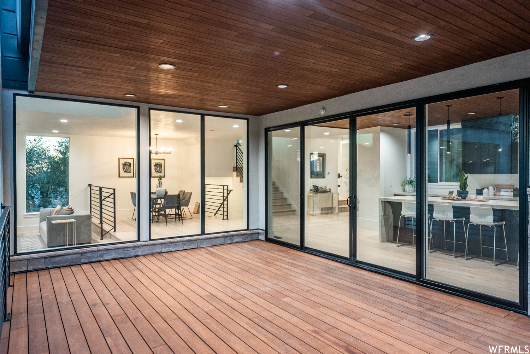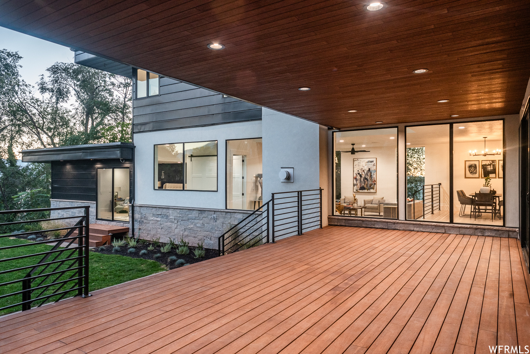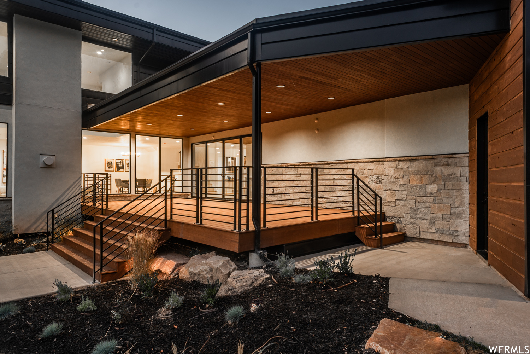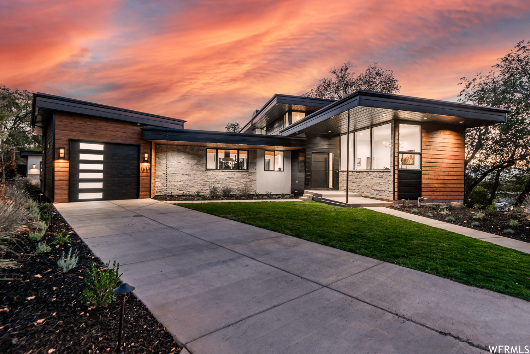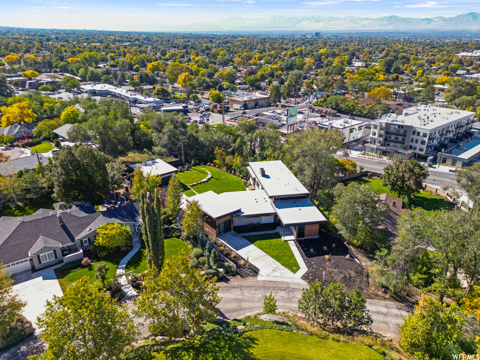This modern masterpiece in the heart of Millcreek is more than a residence, it’s a lifestyle. Luxury and entertainment seamlessly blend into one in this stunning new construction home that offers an array of captivating features that are sure to impress even the most discerning buyers. As you step inside, you’ll be greeted by a sprawling, light-filled open floorplan that invites you to relax and entertain with ease. The main level boasts a design that is both sleek and functional. The expansive living area seamlessly connects to an oversized covered patio, offering the perfect backdrop for al fresco dining or simply enjoying the picturesque mountain views. The kitchen is sure to impress even the most particular chef, featuring a gorgeous quartz waterfall island, commercial-grade appliances and ample eat-in seating for breakfasts together and hors d’oeuvres in the evening. This space effortlessly flows into the living room, ensuring that conversations and laughter can be shared throughout the main floor. Escape to the luxurious primary bedroom, complete with an oversized walk-in closet and in-room laundry for your convenience, and the attached ensuite bathroom provides the perfect respite after a long day. A dedicated office on the main level offers a quiet and inspiring workspace separate from the rest of the home. Upstairs, you’ll find two lofted bedrooms and bathrooms, along with an additional family room. The design of these spaces ensures that everyone can enjoy their own private retreat. The basement is also an entertainer’s paradise. With a walkout to a private patio, two additional bedrooms, and a bathroom, your guests will feel like they have their own private quarters. The expansive living room boasts surround sound and is perfect for gatherings. The built-in wet bar with a beverage cooler adds extra luxury and convenience for game nights and parties. Movie nights will never be the same, with your very own private theatre room, ensuring both privacy and connected space for everyone. Car enthusiasts welcome! This home also features a large attached pull-through garage, extra parking plaza, and a second oversized garage. With a finely landscaped backyard with ample space for a swimming pool or sports court, you’ve got mountain views AND privacy! Schedule a showing today and experience the pinnacle of modern living and entertainment.
Salt Lake City Home for Sale
1668 E, FOREST HILLS, Salt Lake City, Utah 84106, Salt Lake County
- Bedrooms : 5
- Bathrooms : 6
- Sqft: 6,357 Sqft



- Alex Lehauli
- View website
- 801-891-9436
- 801-891-9436
-
LehauliRealEstate@gmail.com

