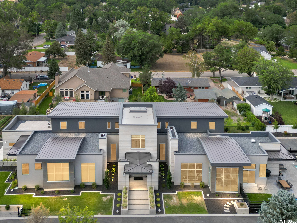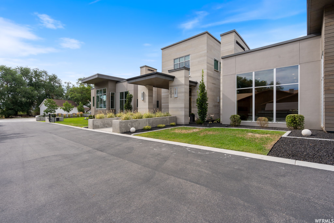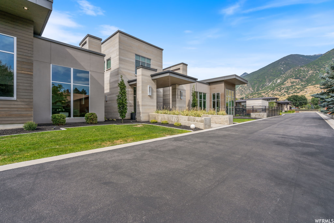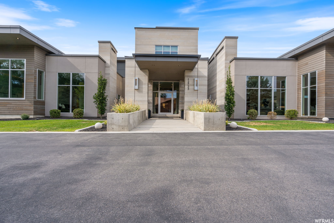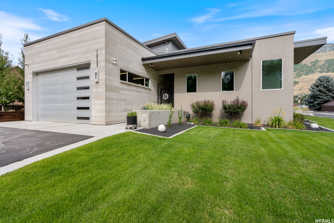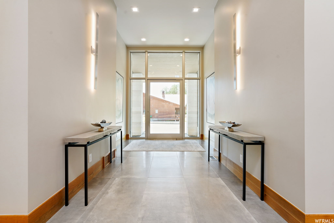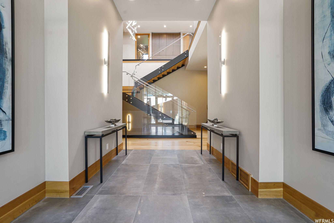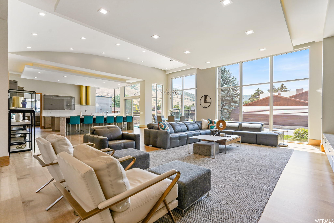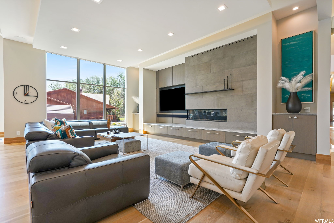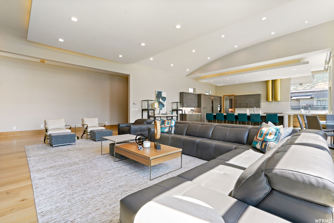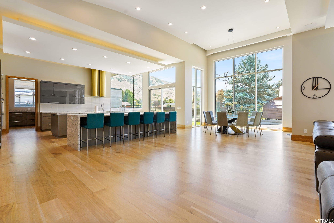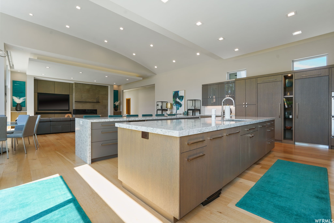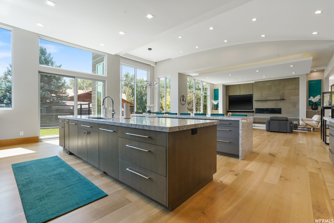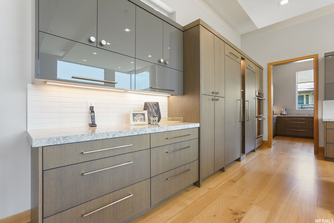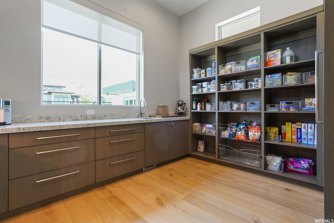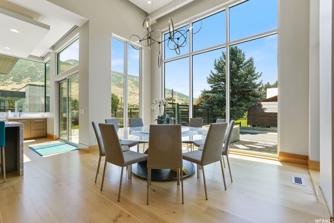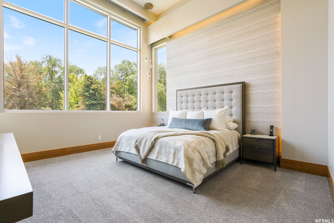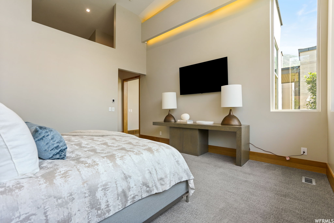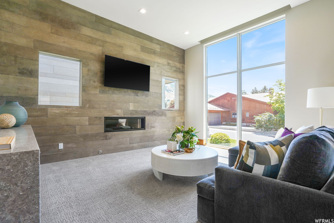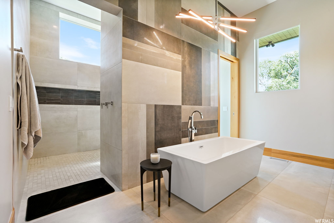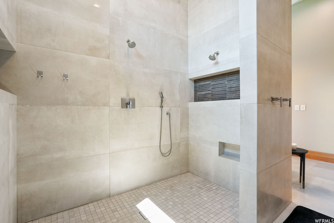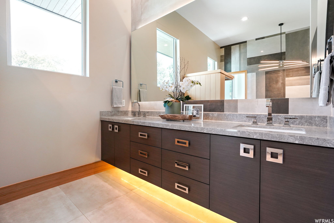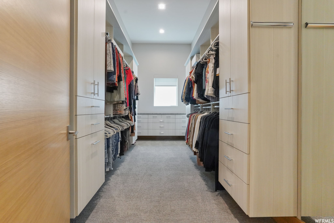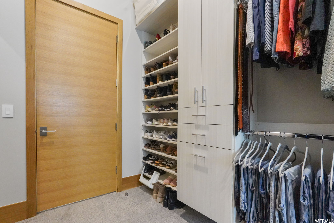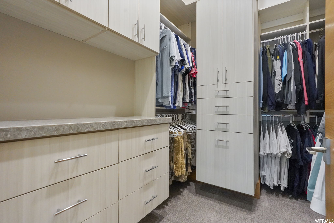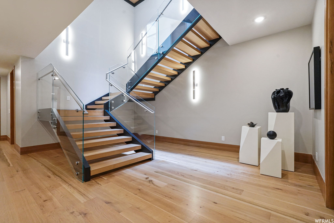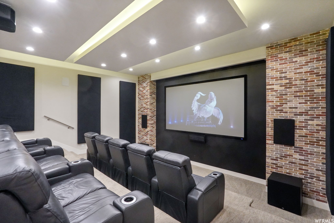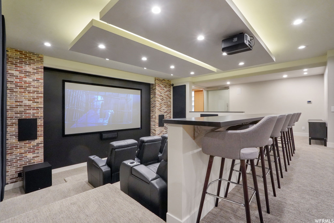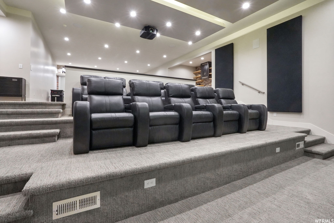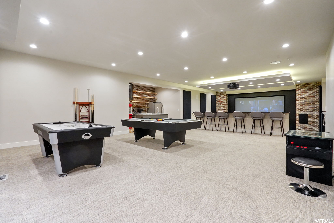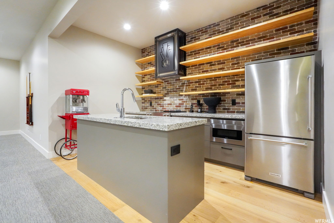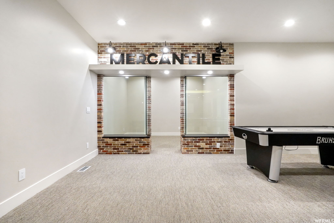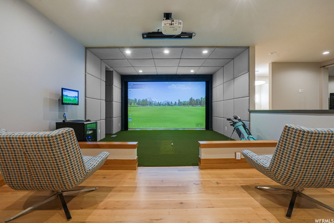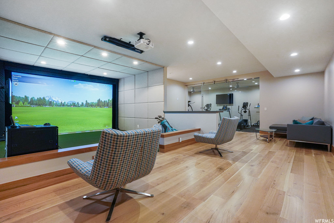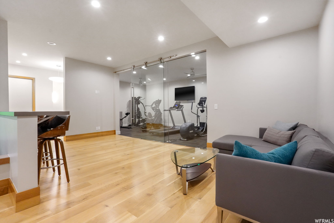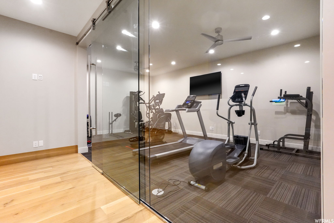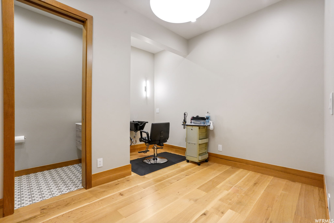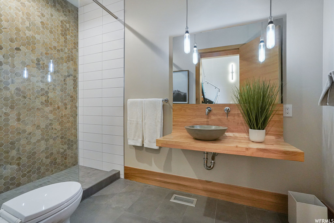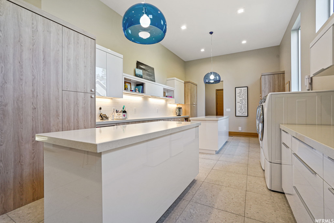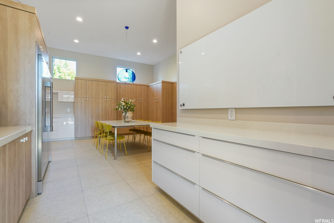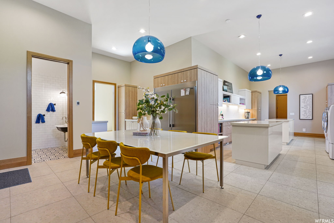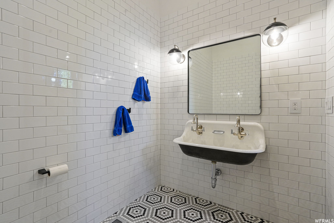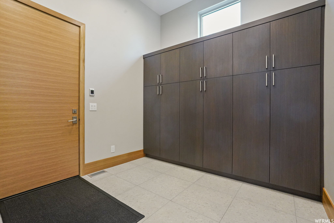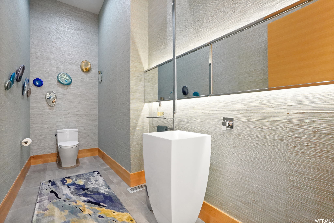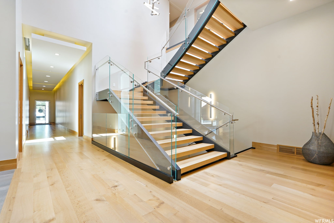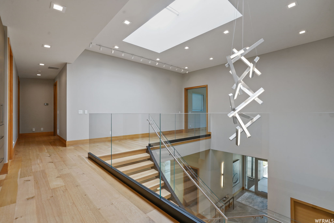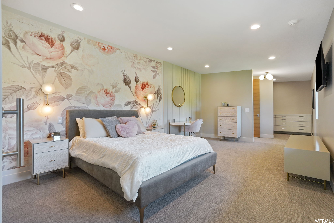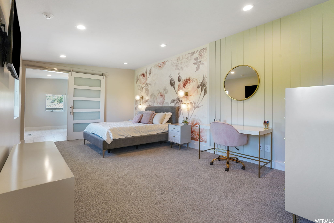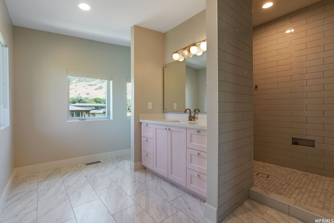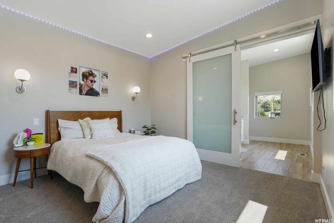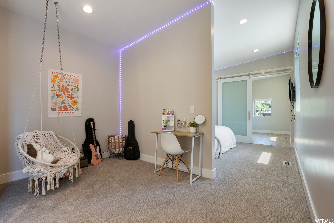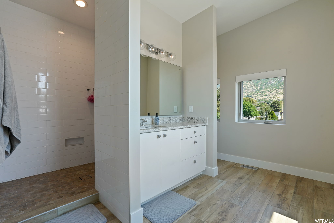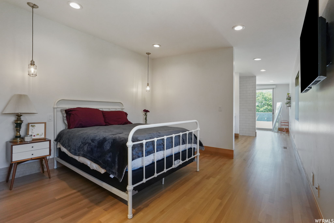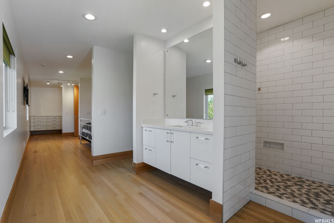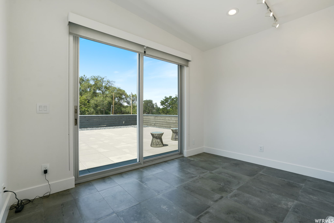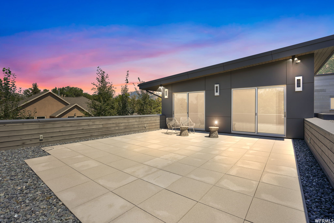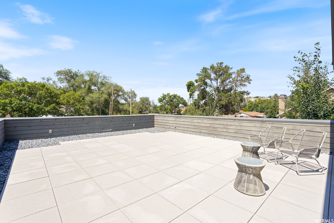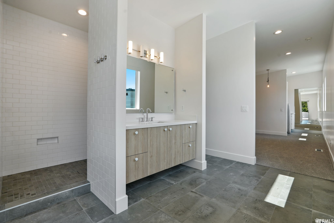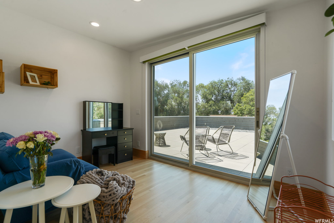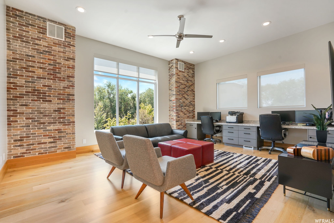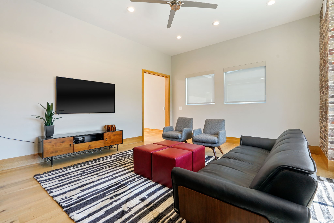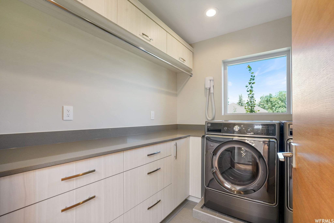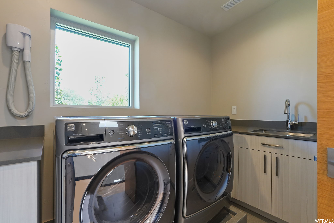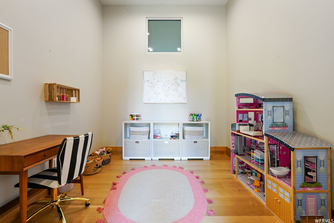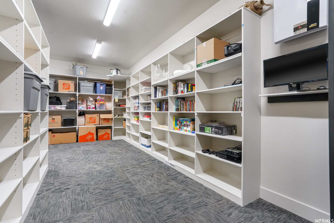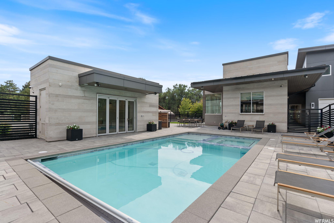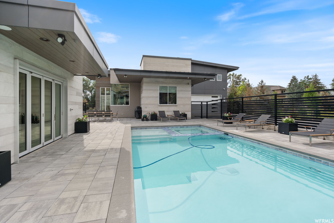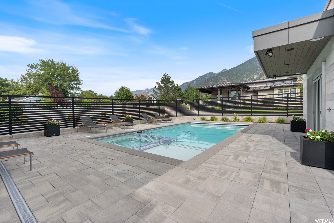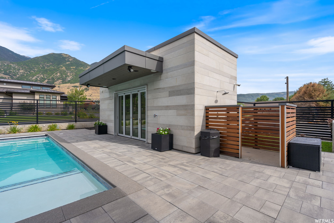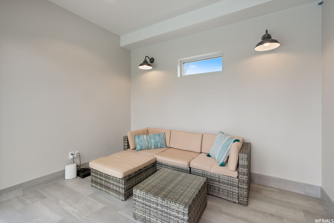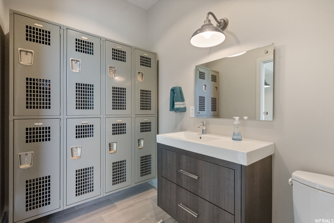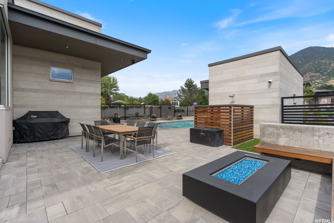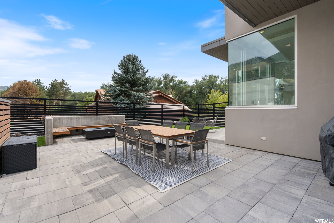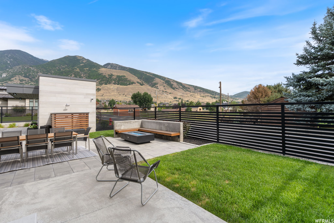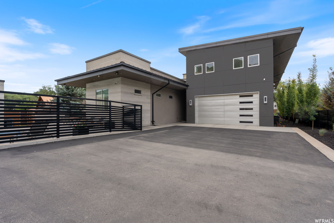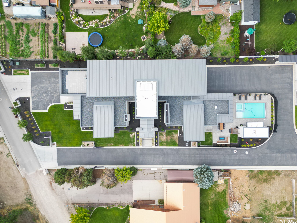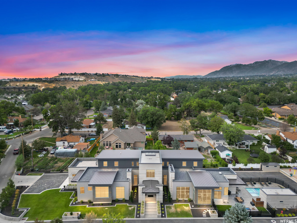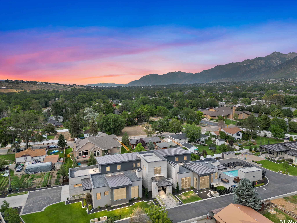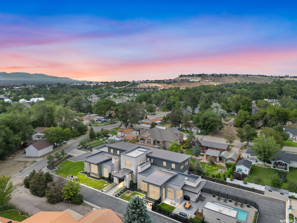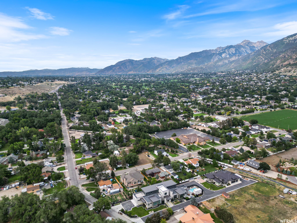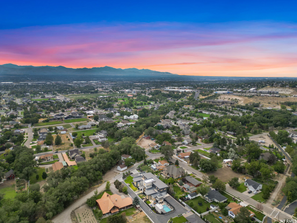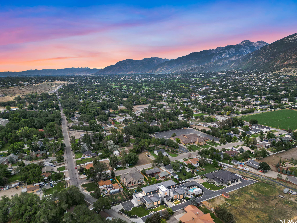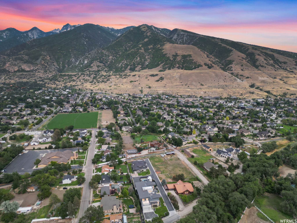Step into a realm of unparalleled elegance with this exceptional custom-built luxury home that stands as a contemporary architectural masterpiece. This estate exemplifies the epitome of fine craftsmanship and attention to detail, elevating the concept of luxury living to an entirely new level. The heart of this home is its vast great room and gourmet kitchen, a chef’s dream come true. Boasting not one, but two expansive islands, two dishwashers, and a full-size refrigerator and freezer, this kitchen is a haven for the culinary enthusiast. The adjacent walk-in pantry ensures that every necessity is within easy reach. For those with creative pursuits, a spacious craft room awaits, equipped with ample counter space and cabinetry to indulge your artistic passions. The home is bathed in a warm and inviting glow thanks to the custom Lutron lighting system, which can be seamlessly adjusted to set the perfect ambiance. Motorized blinds further enhance your control over light and privacy. The main floor unveils a lavish master suite, complete with a comfortable sitting room with fireplace for moments of tranquility. The master bathroom offers the ultimate luxury with a huge shower and heated floors, ensuring your comfort even on the coldest days. In the center of the home, glass and metal staircases create a stunning visual experience, guiding you to the upper level where four bedrooms, each with its own en suite bathroom, provide private sanctuaries for family and guests. Close to these bedrooms, a capacious homework room offers a dedicated space for productivity. Indulge in entertainment at its finest with a rooftop patio that showcases breathtaking views. On the lower level, the home theater is a cinematic marvel, featuring a projector, surround sound, and theater-style seating. Nearby, a playful mercantile shop awaits, stocked with all the movie snacks your heart desires. For recreation and relaxation, there’s a family room with an attached kitchen, a full-size golf simulator with a bar, an exercise room with a glass wall and door, and an in-home salon. The outdoor spaces are equally spectacular, featuring a heated swimming pool with a hot tub, a pool house with bathroom and lockers, and an outdoor shower. A meticulously designed patio offers built-in seating and a fire pit, perfect for gatherings under the stars. Two garages, one with its own bathroom, and both equipped integrated pressure washing systems, cater to the most discerning automobile aficionado. The exterior showcases the elegance of Indiana limestone and a modern metal roof, harmonizing effortlessly with the innovative jellyfish exterior lighting. This home is not just a residence; it’s a testament to the marriage of high-end commercial quality materials and uncompromising luxury. Square footage figures are provided as a courtesy estimate only and were obtained from County records. Buyer is advised to obtain an independent measurement.
Draper Home for Sale
12733 S, COSTANZA, Draper, Utah 84020, Salt Lake County
- Bedrooms : 5
- Bathrooms : 11
- Sqft: 14,282 Sqft



- Alex Lehauli
- View website
- 801-891-9436
- 801-891-9436
-
LehauliRealEstate@gmail.com

