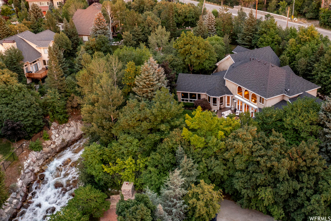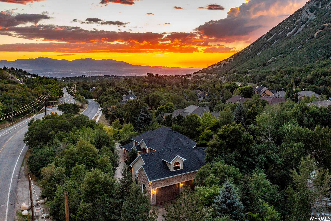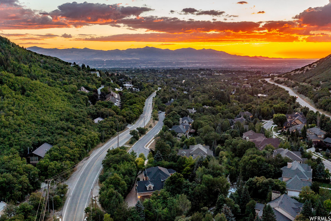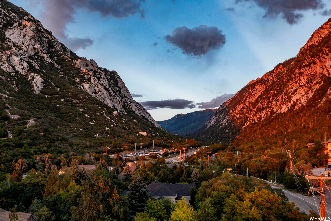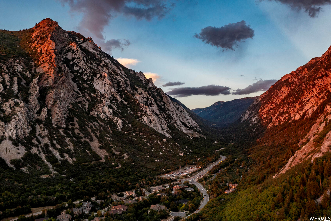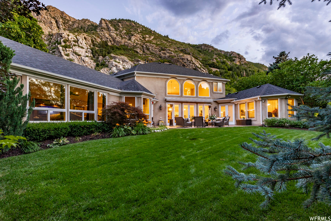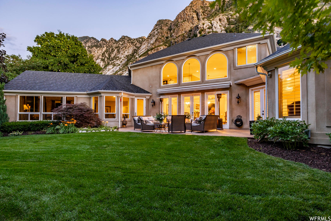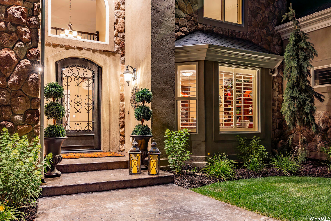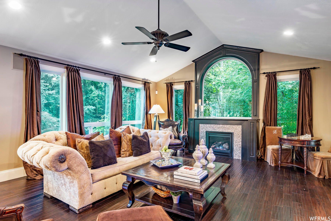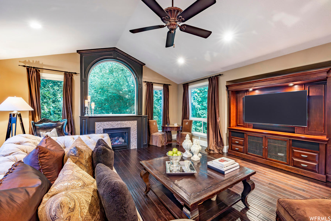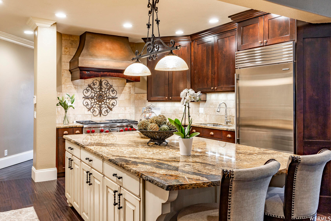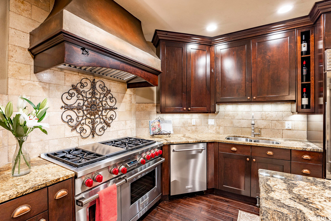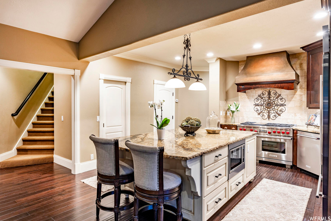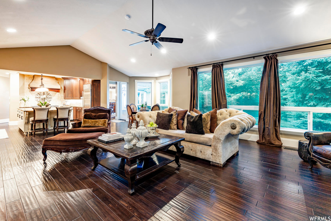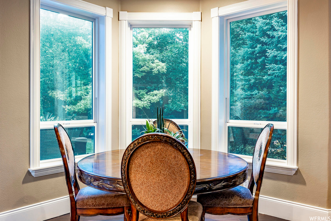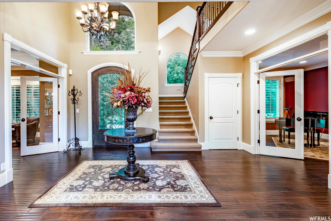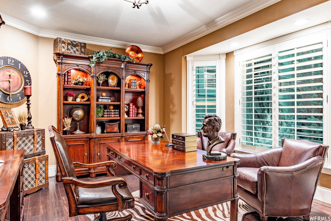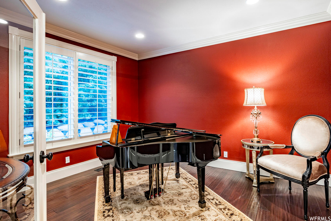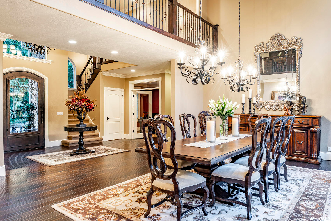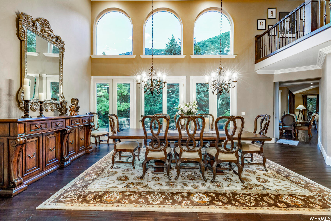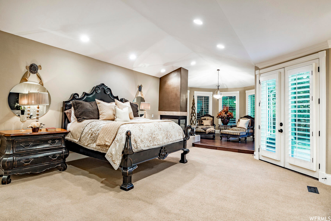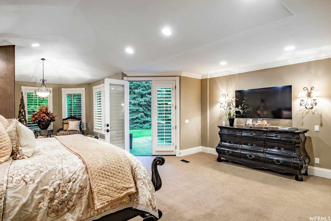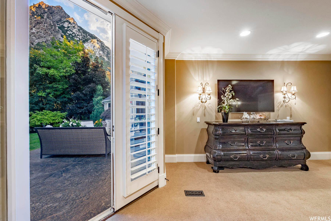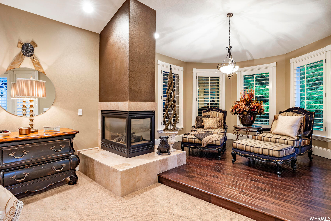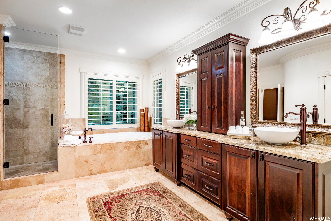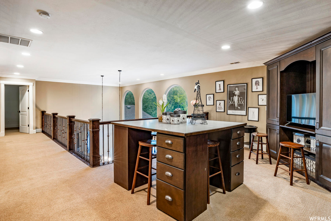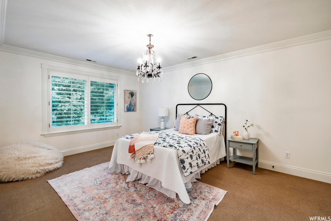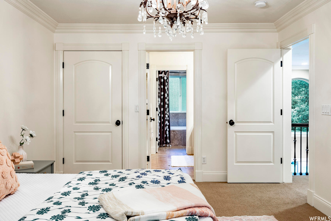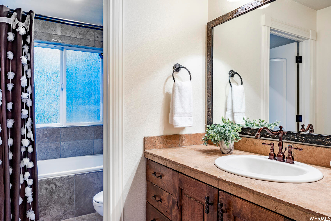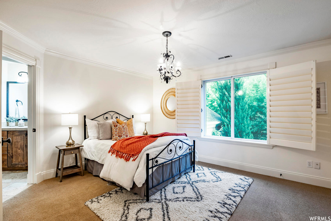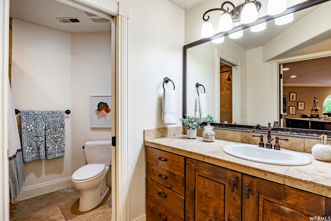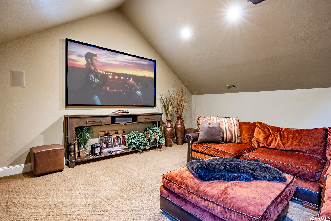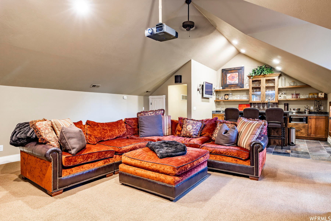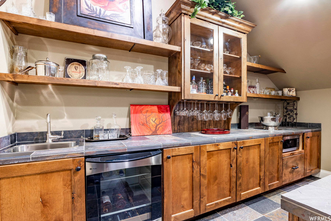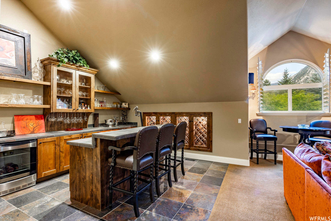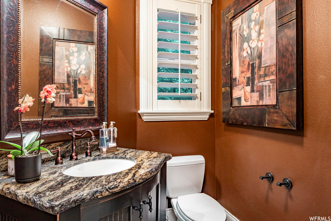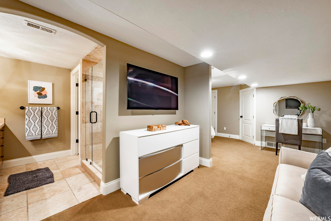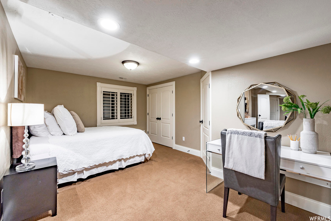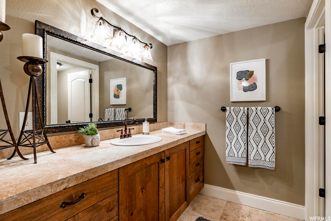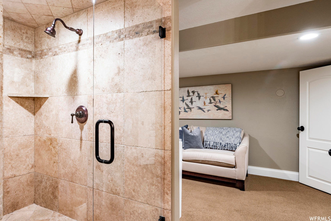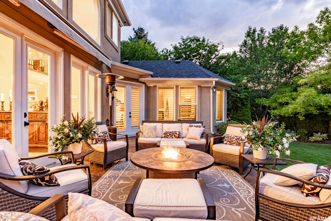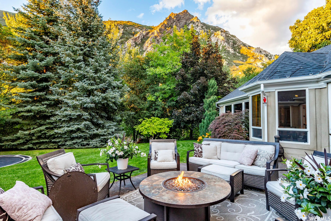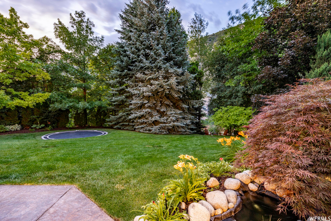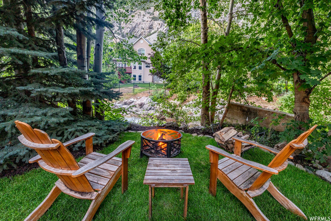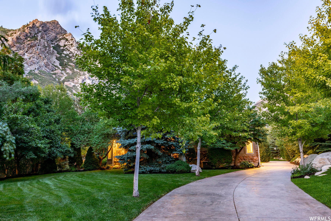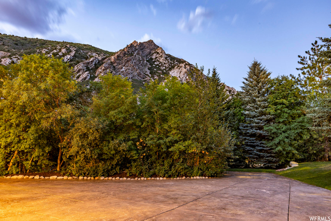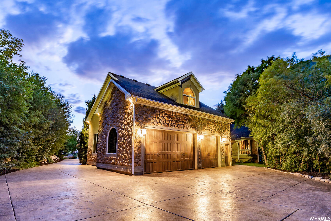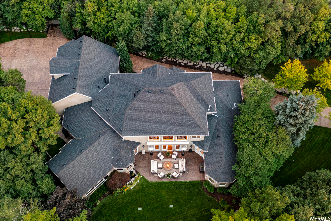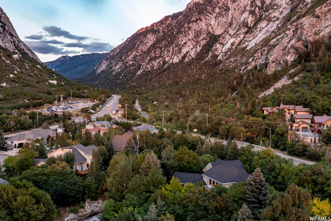Indulge in the peaceful serenity of the harmonic sounds of rushing water emanating from every corner of this secluded sanctuary, nestled into the mouth of Utah’s most scenic alpine canyon. A full top to bottom renovation imbues tasteful elegance and timeless style, with top of the line finishes to accentuate the idyllic grounds. Features include a main floor primary suite with lounging area and his and hers closets, private theater room and bar for hosting cinema nights with friends, dueling home offices, a lower level guest suite, and chef’s kitchen complete with Wolf and Sub-Zero appliances. Outside, gather in the lush grounds punctuated by your private creekside fire pit – the perfect antidote to gather and wash the worries of the day away. An oversized private three car garage houses functional and recreation vehicles alike, with space to spare. Climbers, road and mountain bikers will revel in direct access to some of the best the Wasatch has to offer to test their mettle, directly out the front door – Little Cottonwood is celebrated as a premier venue for all pursuits. Also a short jaunt away by foot, hikers will discover unparalleled access to Bells Canyon – with spectacular waterfalls, vistas and the gateway to Lone Peak Wilderness Area. And offering the highest annual snowfall totals of any of Utah’s resorts, and what many consider to be the premier terrain along the entire Wasatch Front and Wasatch Back, this beautiful abode is a skiers paradise. Luxury, privacy, and breezy mountain living, this rarely available creekside enclave epitomizes life, elevated, now on offer.
Sandy Home for Sale
4199 E, CANYON VIEW, Sandy, Utah 84092, Salt Lake County
- Bedrooms : 5
- Bathrooms : 5
- Sqft: 5,314 Sqft



- Alex Lehauli
- View website
- 801-891-9436
- 801-891-9436
-
LehauliRealEstate@gmail.com

