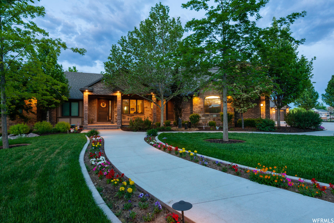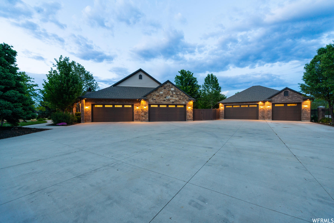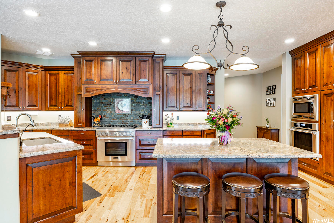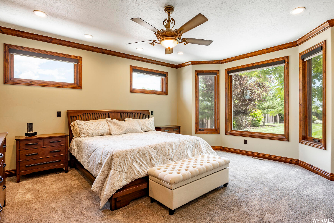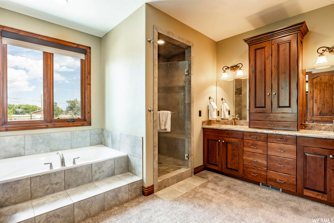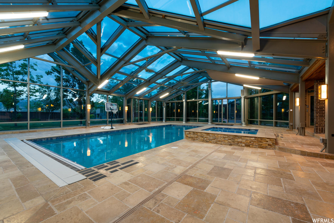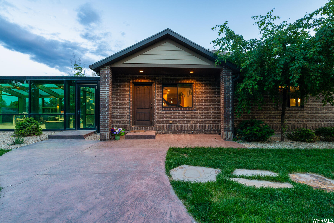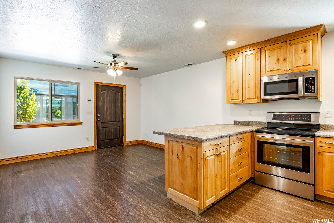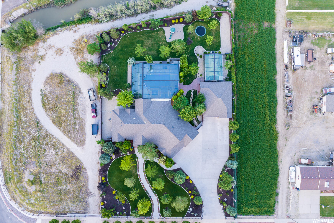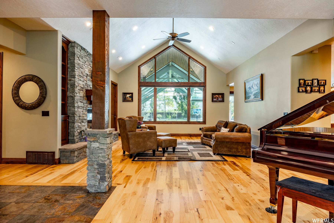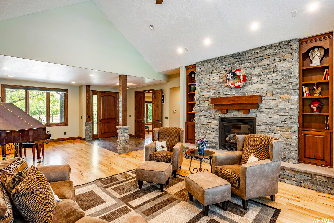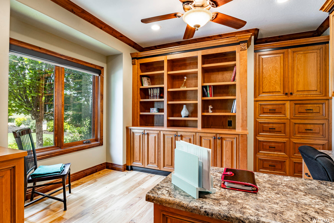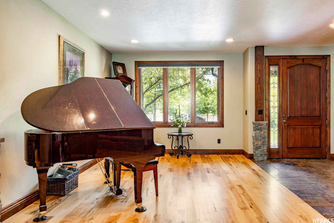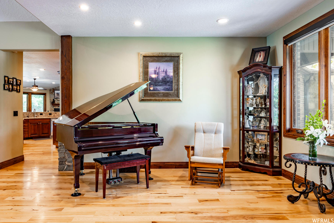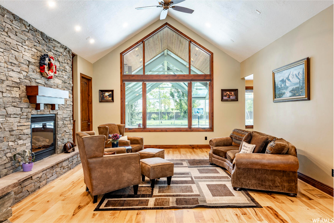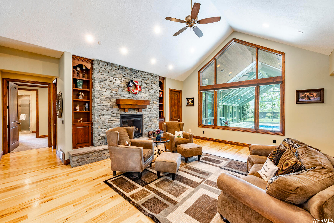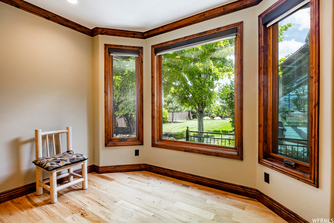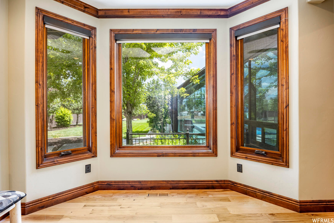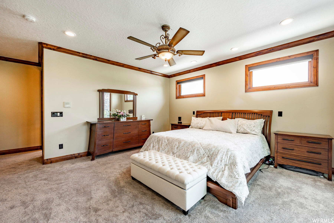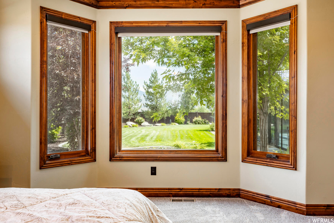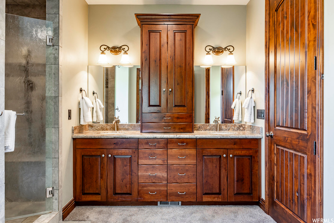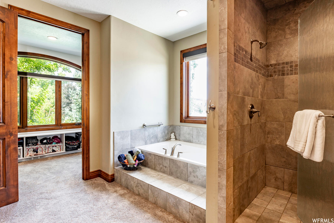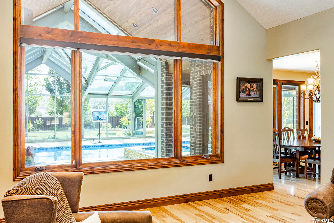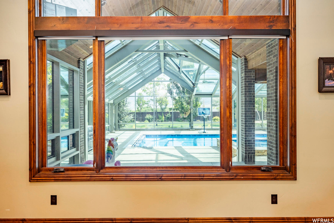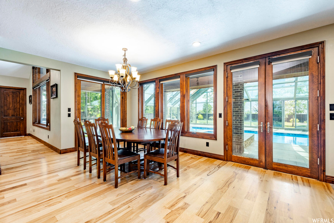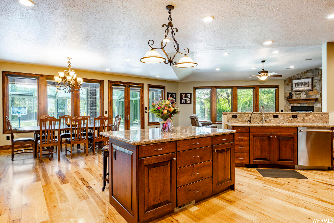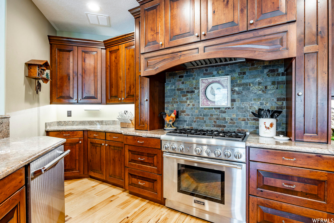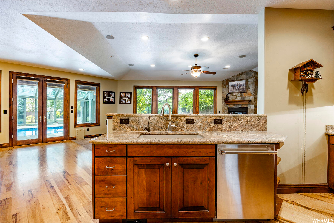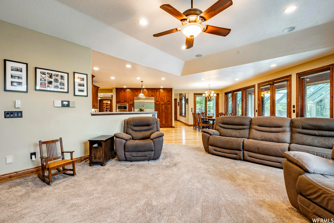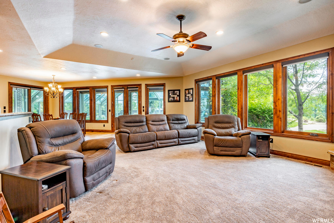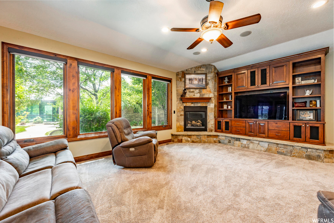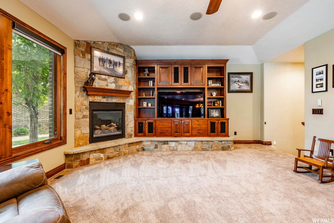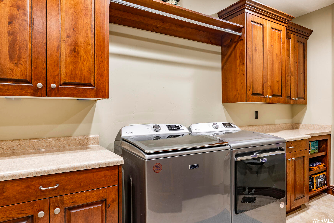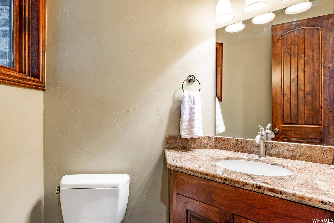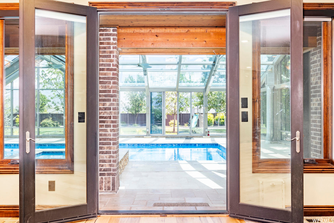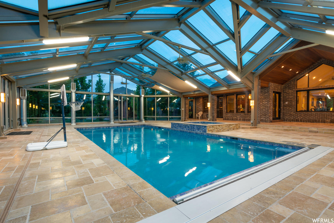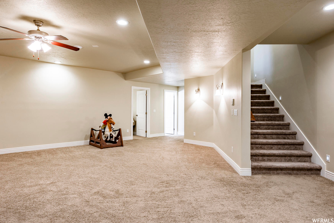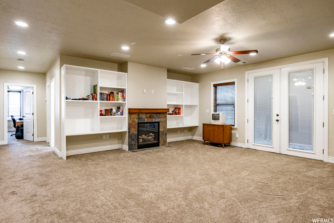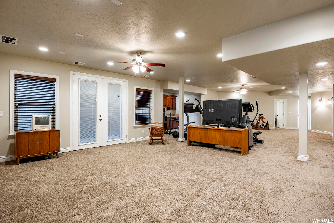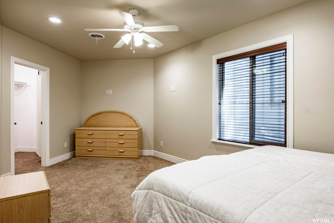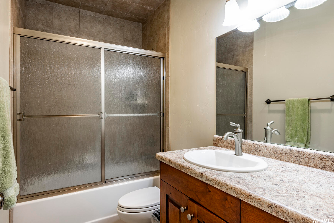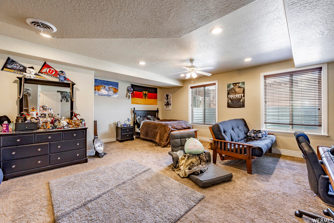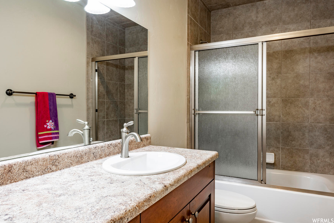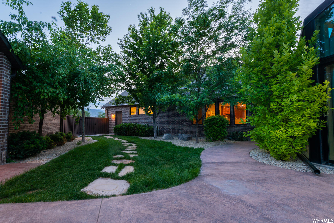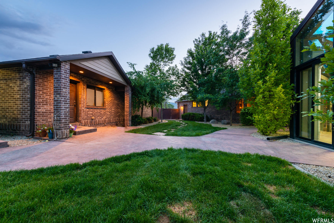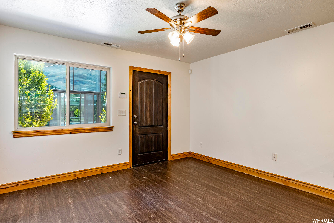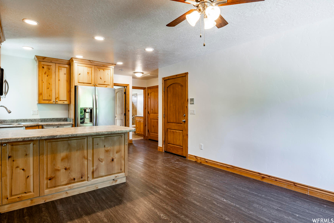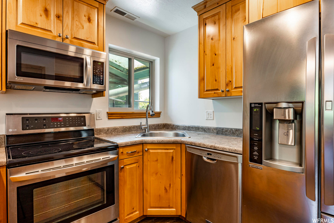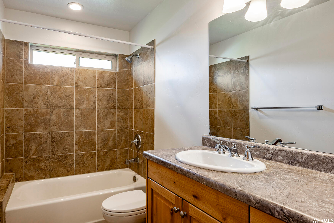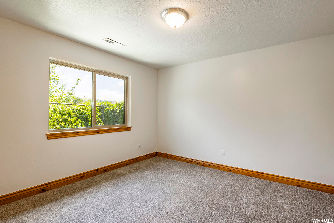This beautiful custom rambler sits on 2 acres and features main-floor living, an ADU, a glass-enclosed pool, 7 car garage and you even have the ability to sell off 1 of the 2 acres. This home features eye-catching curb appeal, a sizable front yard and walk-up to a covered front porch to enjoy the incredible landscaping, mature trees and a water feature. The property incorporates a sliding gate to enhance privacy and security. Once inside, you are welcomed by a foyer and large office with solid hardwood built ins, and a second den or office space perfect for those working from home or for a quiet study environment. A splendid Great room boasts tall ceilings and a cozy gas fireplace and an area for a grand piano. Enjoy an abundance of natural light throughout and control the temperature with motorized window coverings on all the main level windows. The primary bedroom is spacious with large windows and fantastic views, and is complete with a separate shower and a luxurious bubble tub, along with a generous walk-in closet. The gourmet kitchen has been tastefully updated and designed for openness, featuring elegant granite countertops and top-of-the-line Thermador appliances. Adjacent to the kitchen, you’ll find a semi-formal dining area and a family room featuring yet another gas fireplace. Convenience is key with one of two laundry rooms located on the main level. From here, you can access the impressive indoor pool area, spanning a substantial 2800 square feet. The pool room is equipped with its own de-humidifier, a furnace for winter heating, and air conditioning for summer comfort. Within this space, a large hot tub and the glass walls and ceiling further add to the allure. Adjacent to the pool area is a one-of-a-kind guest house/ADU, with brand new carpet and luxury vinyl plank flooring. This 601 Sq Ft guest house/ADU offers an updated kitchen, 1 bedroom, a full bathroom, and an attached garage with a 3-car capacity. Nearby, a well-maintained greenhouse serves as a housing spot for all the pool equipment, ensuring everything is organized and concealed. Back inside, you head downstairs to the basement, you’ll find three bedrooms, two full bathrooms, the second laundry room, and a cold storage room. A large family room includes a wet bar and provides a walkout to the backyard area of the home making the perfect set up for separate access in and out of the home. The backyard offers a private oasis, surrounded by mature trees, inground trampoline, playset and breathtaking mountain views. For car enthusiasts or those requiring ample parking space, the property features a spacious driveway along with another garage that accommodate 4 cars, as well as an RV parking or trailer space.
Bluffdale Home for Sale
14433 S, 2200, Bluffdale, Utah 84065, Salt Lake County
- Bedrooms : 5
- Bathrooms : 5
- Sqft: 7,234 Sqft



- Alex Lehauli
- View website
- 801-891-9436
- 801-891-9436
-
LehauliRealEstate@gmail.com

