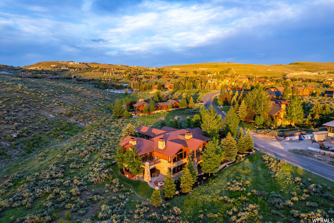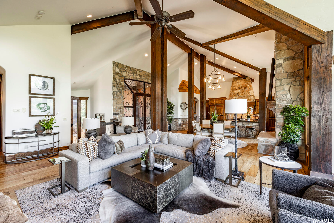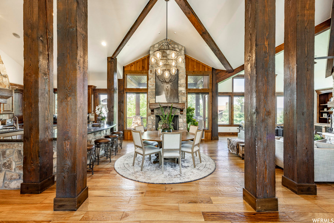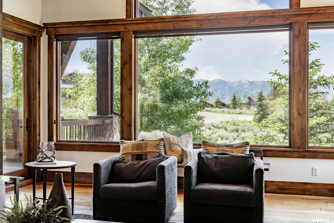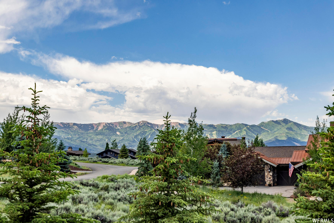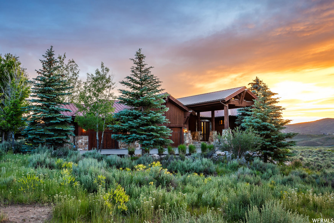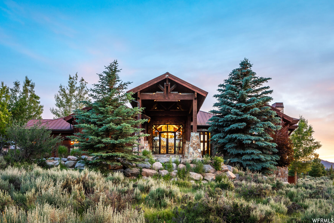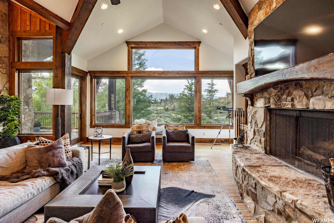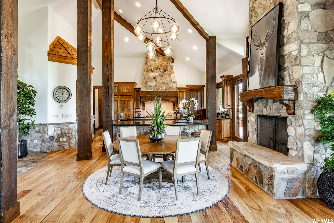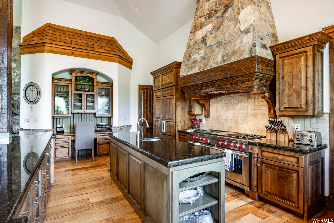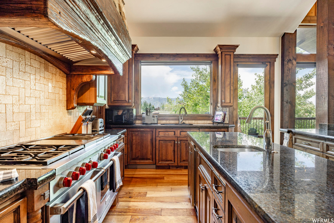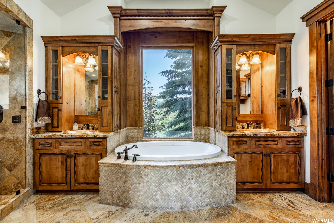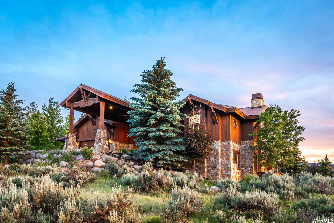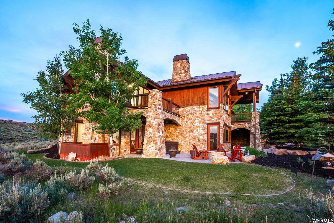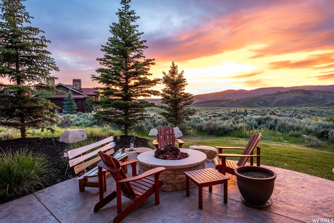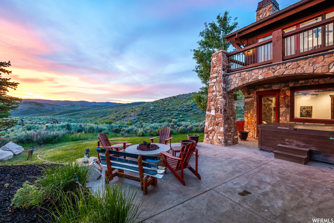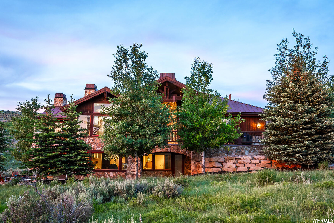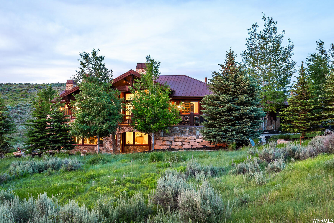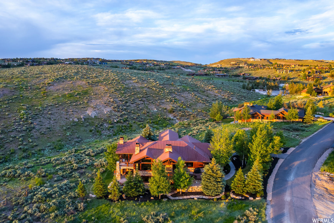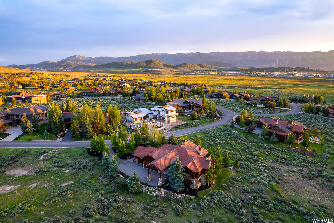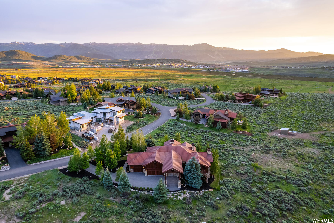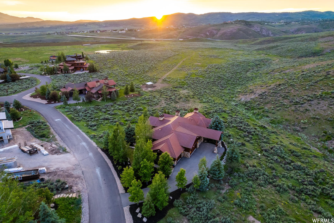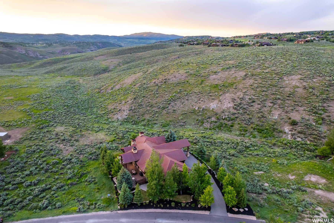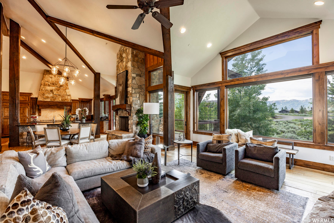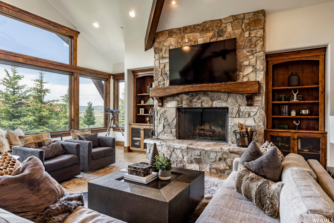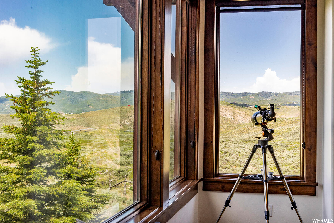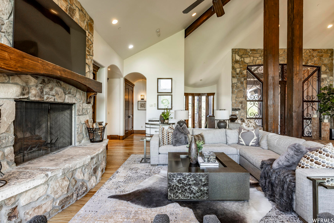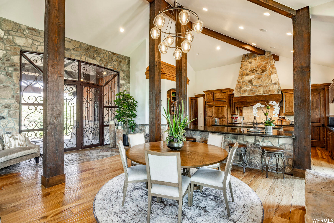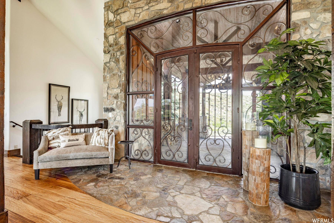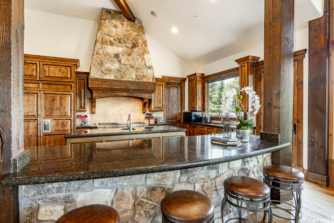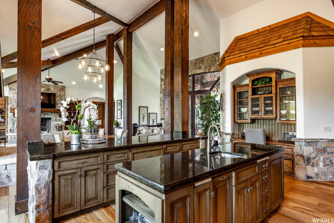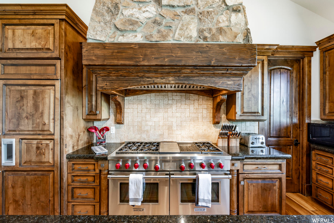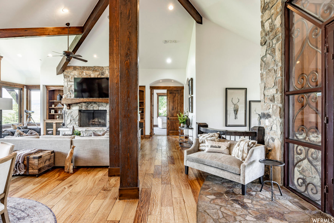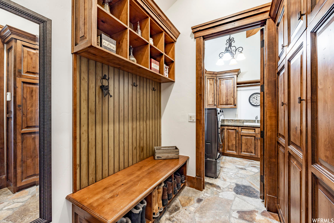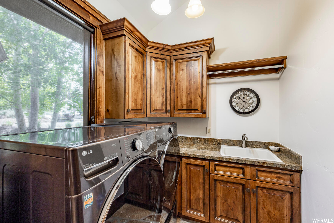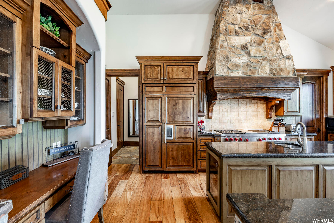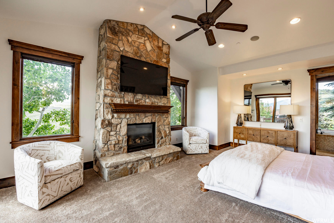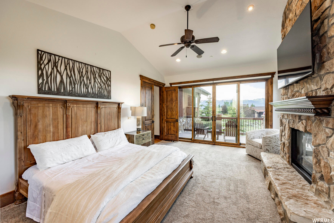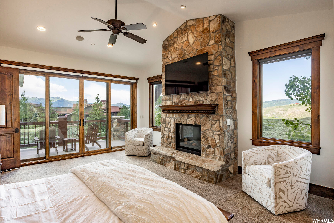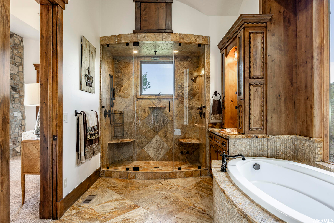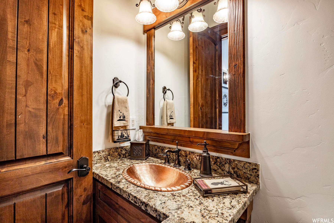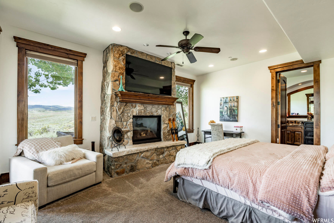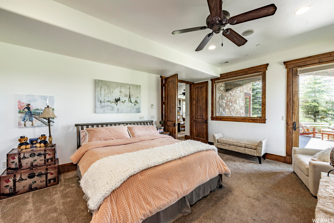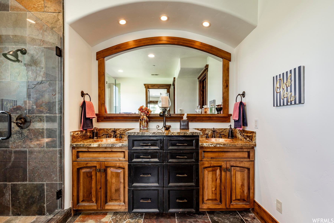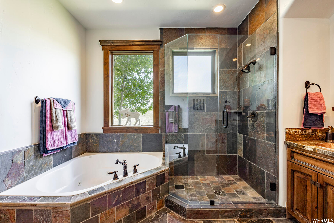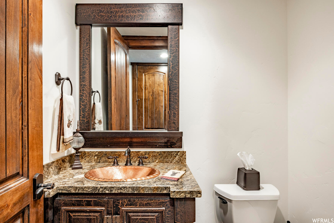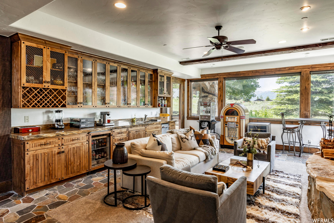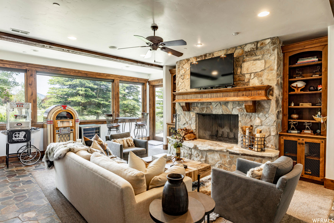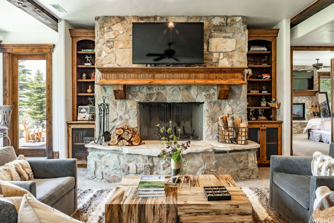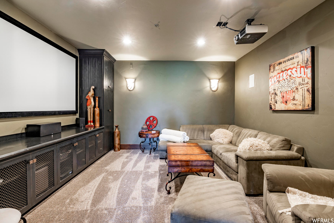As you step inside your new home, you are greeted by the warmth and charm of the meticulously crafted interior. The spacious open floor plan blends the rustic elements of the mountain aesthetic with modern sophistication, creating a balance of style and functionality. The heart of this home lies in its expansive living areas, where tall, vaulted ceilings adorned with exposed wooden beams add a touch of rustic charm. Large windows offer panoramic views of the majestic Wasatch Mountain Range. Whether you’re relaxing by the stone fireplace in the cozy living room or entertaining guests in the elegant dining area, every space exudes a sense of timeless beauty. The gourmet kitchen is a chef’s dream, featuring top-of-the-line appliances and ample counter space with oversized double islands. From preparing intimate meals for loved ones to hosting lavish gatherings, this culinary haven combines practicality with luxury. Boasting four generously sized bedrooms, this home ensures that each member of the family has their own private retreat. The main level primary suite is a true sanctuary, offering a spacious layout, a private fireplace, and a luxurious spa-like bathroom complete with exquisite finishes, a steam shower, and a soaking tub. The lower level features a second guest suite and two additional bedrooms which also feature their own en-suite bathrooms. Outside, the property truly shines backing up to open space with its expansive outdoor living and entertainment areas. The vast deck area offers a perfect vantage point to admire the mountain vistas, providing a backdrop of natural beauty. Located in the prestigious Promontory Club, this remarkable property offers more than just a home; it offers a lifestyle of unparalleled beauty and serenity. With its traditional mountain style, stunning views, and exceptional attention to detail, this luxury residence represents the pinnacle of mountain living. Welcome home to a world of refined elegance and natural splendor.
Park City Home for Sale
2366 E, WESTVIEW, Park City, Utah 84098, Summit County
- Bedrooms : 4
- Bathrooms : 6
- Sqft: 5,300 Sqft



- Alex Lehauli
- View website
- 801-891-9436
- 801-891-9436
-
LehauliRealEstate@gmail.com

