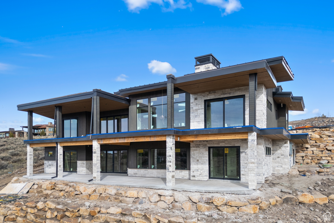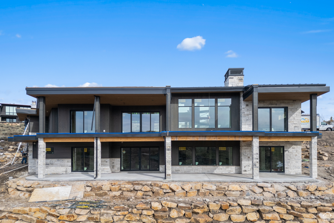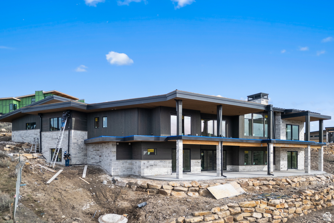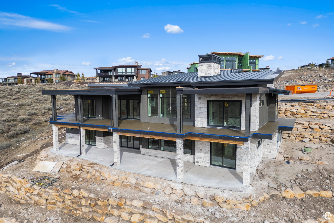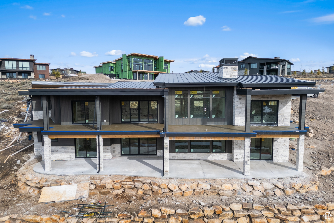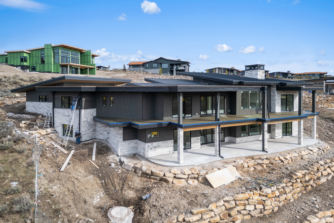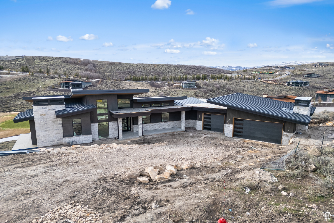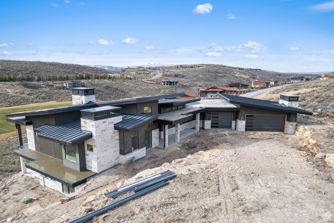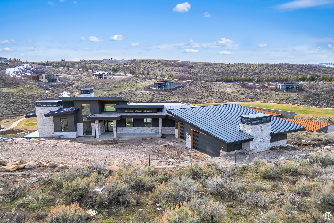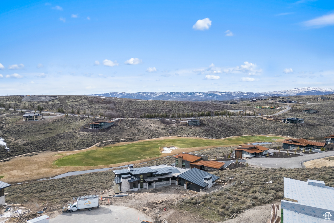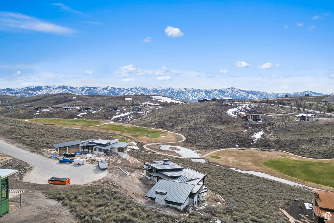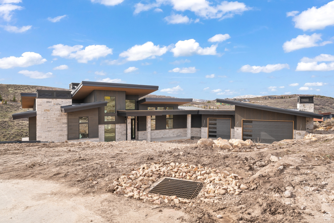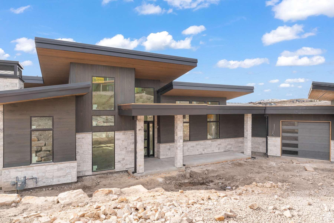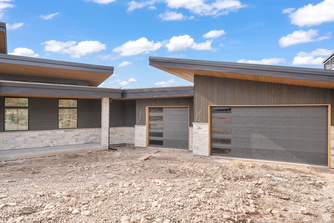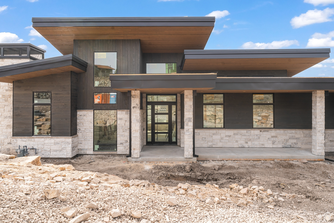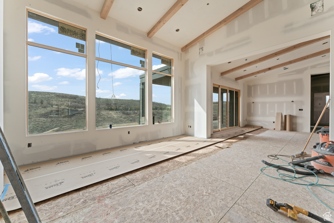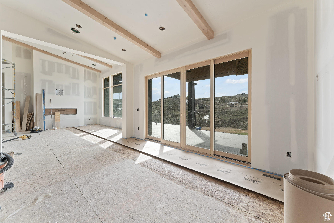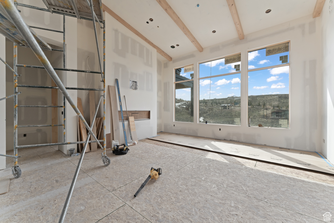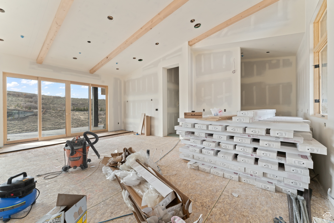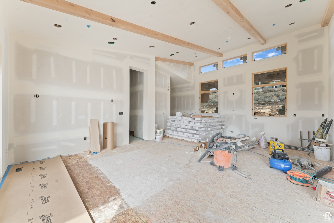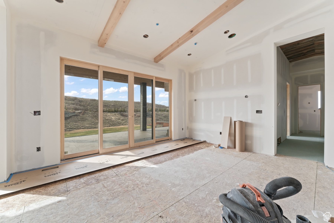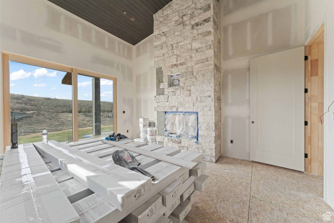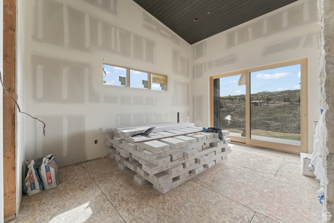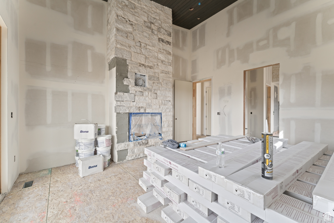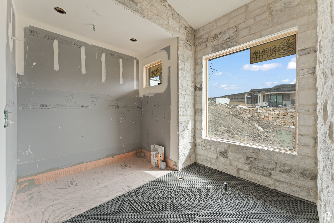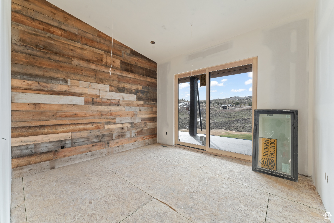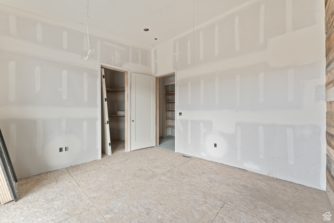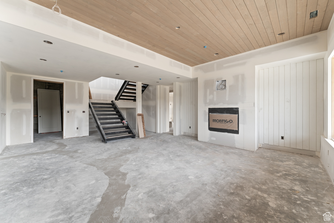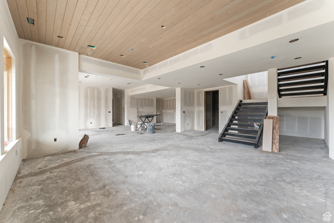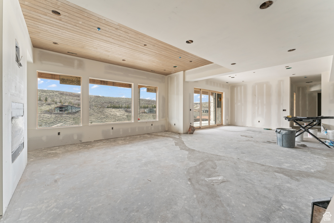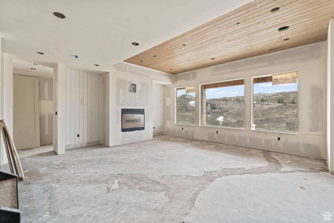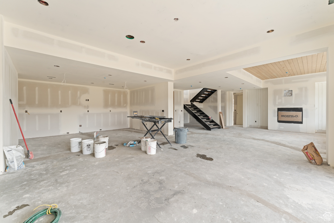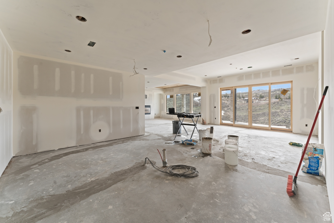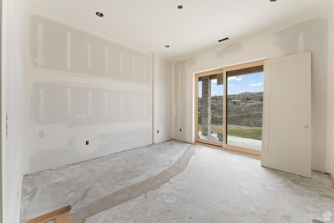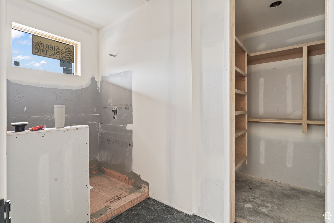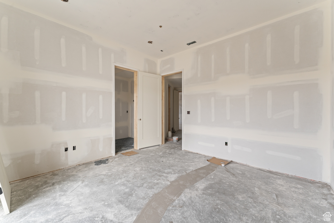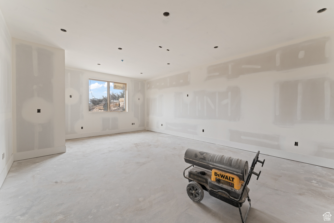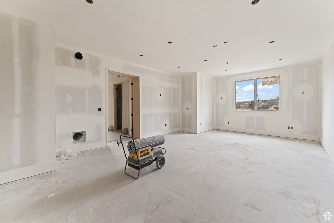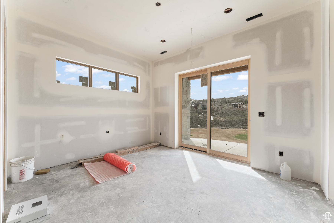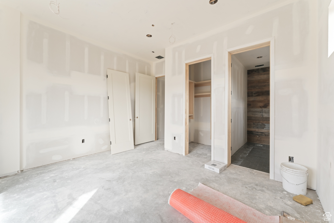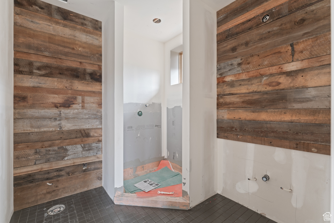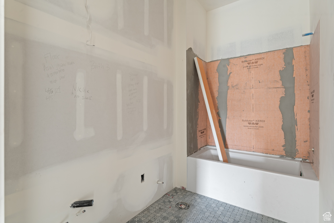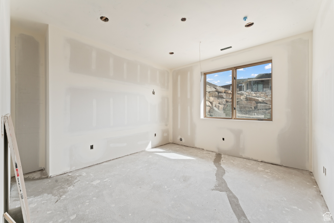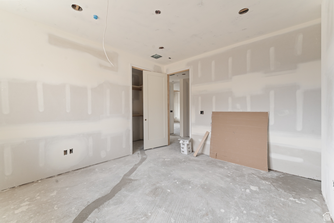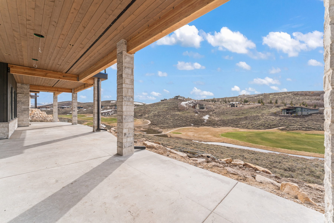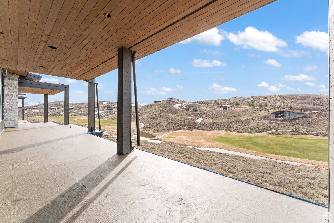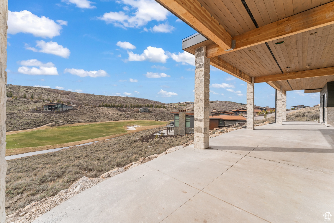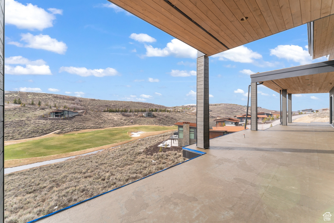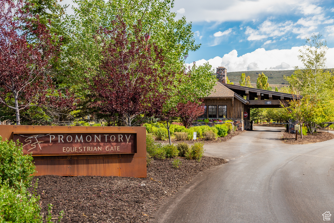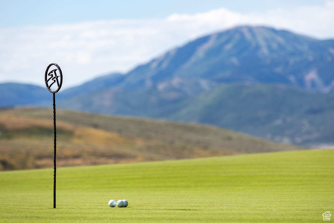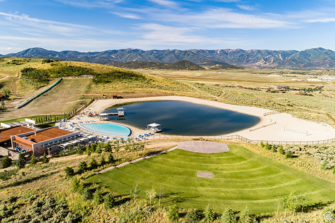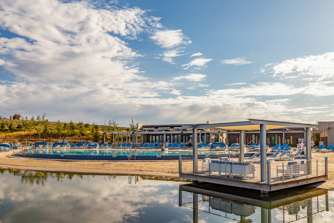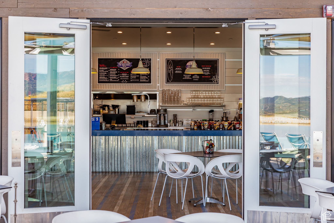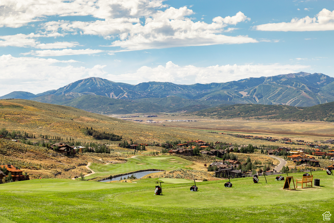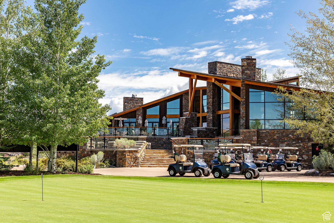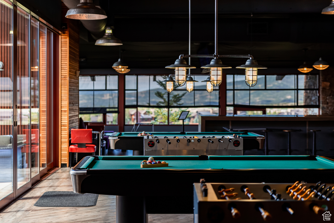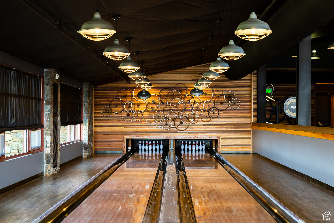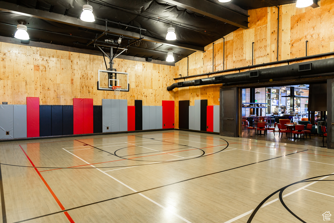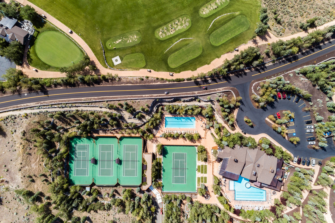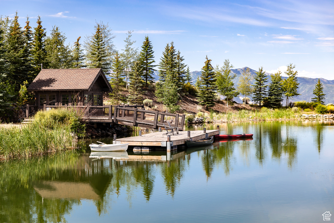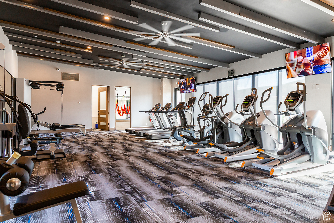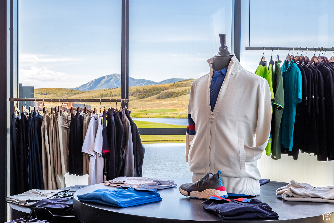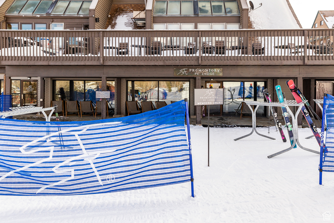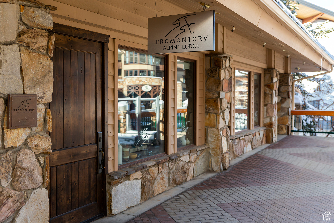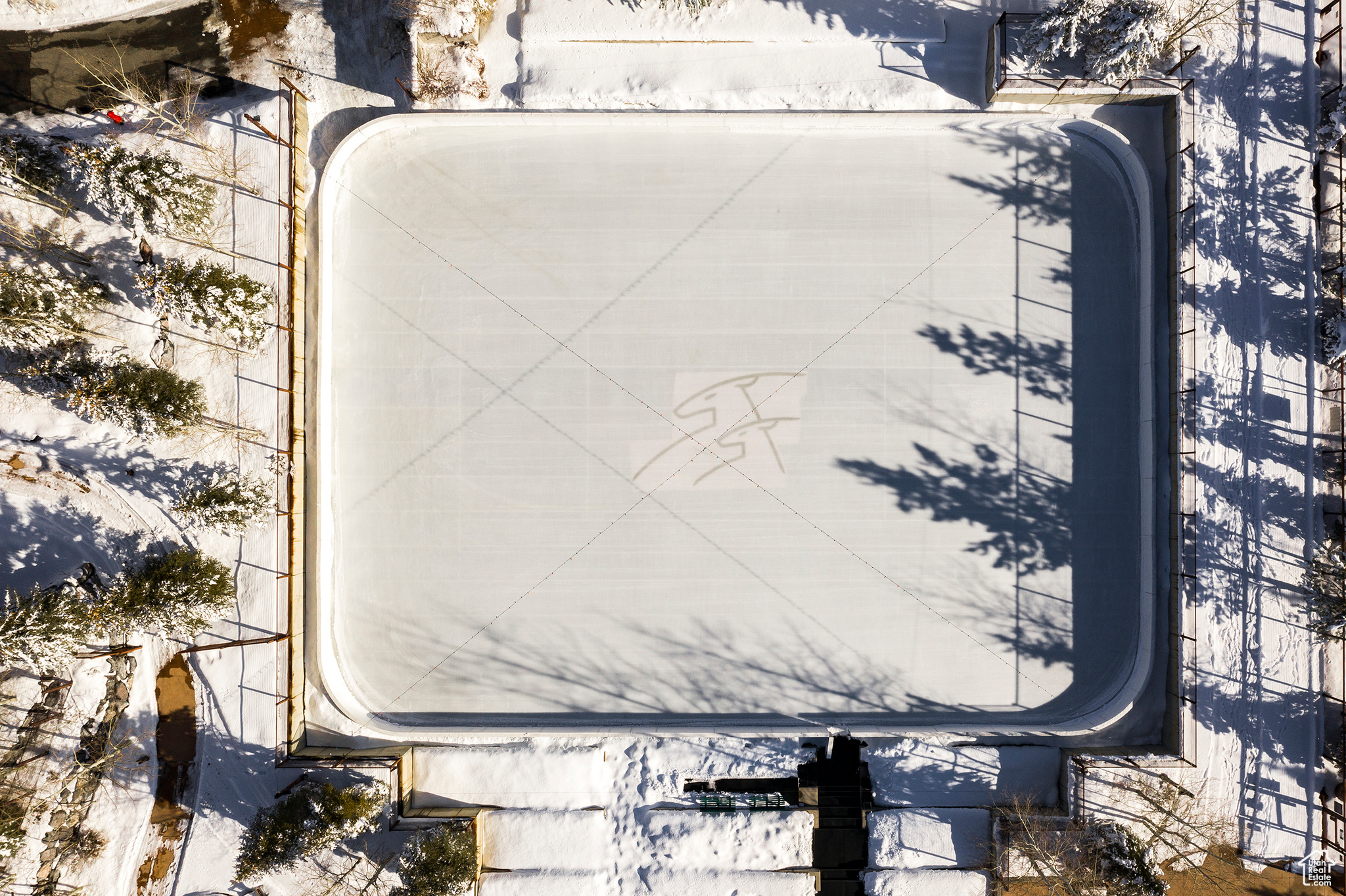Custom Mountain Luxury Awaits in Promontory Club — Welcome to home to this exquisite mountain escape in the heart of exclusive Promontory Club. Step inside and enter a world of luxury; at over 5,100 square feet, the open floor plan is perfect for entertaining in all seasons, with an expansive living and dining area connected to the great room and adjacent kitchen. With a tremendous primary bedroom and secondary bedroom on the main floor, the lower level walk-out is spacious and grand with three additional en-suite bedrooms. The incredible lower-level game room is perfect for all ages, with an additional large family room and impressive wet bar and kitchen hangout. An open area awaits your personal preference and design; build a home theatre or gym downstairs – or why not go for a golf simulator? Now is the perfect time to customize the house of your dreams in Park City. This quality, dependable design process gives a Buyer the exciting opportunity to select their own finishes throughout the build at this point in construction. Beautiful views enhance the home’s ambiance with an expansive covered deck area reaching the entirety of the home. High above the Painted Valley golf course, the home has breathtaking vistas of Deer Valley to the South and sweeping golf and water views to the North. This masterpiece was designed by Inouye and built by Lake Creek Homes, with interior design done by Christine Lewis Interiors. It is conveniently located within walking distance to the Nicklaus Clubhouse and Double Deer Ballroom, just two of the more than 15 outstanding amenities in the community. This new construction home will be ready in time to move in for the 2024 golf season! With a Full Membership available to the Buyer, they can enjoy all the amenities and luxuries of this special Club. Full Membership can be activated immediately (pending Promontory approval) once Buyer’s earnest money is hard.
Park City Home for Sale
6819, BADGER, Park City, Utah 84098, Summit County
- Bedrooms : 5
- Bathrooms : 5
- Sqft: 5,156 Sqft



- Alex Lehauli
- View website
- 801-891-9436
- 801-891-9436
-
LehauliRealEstate@gmail.com

