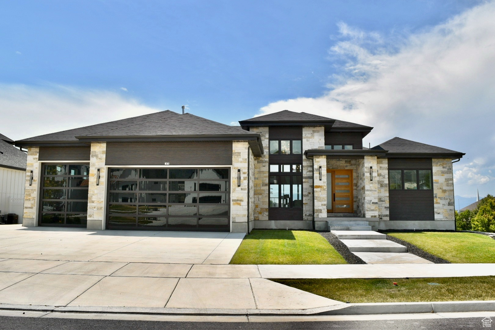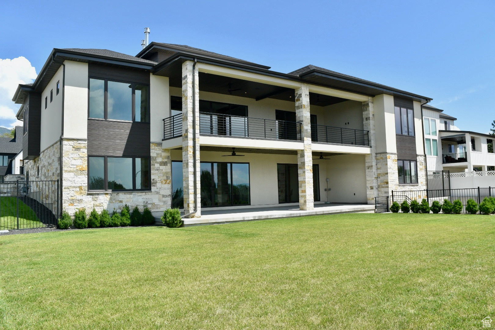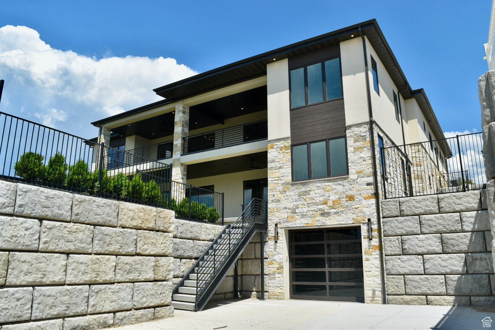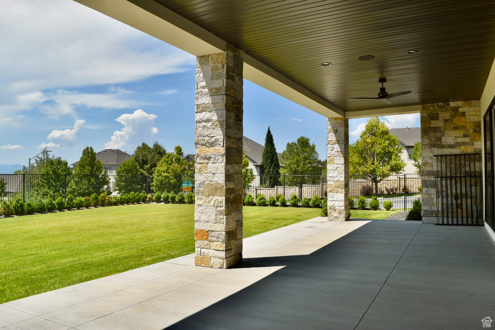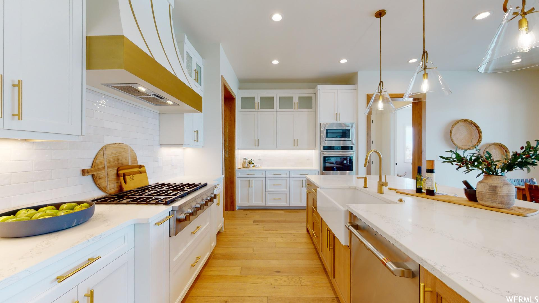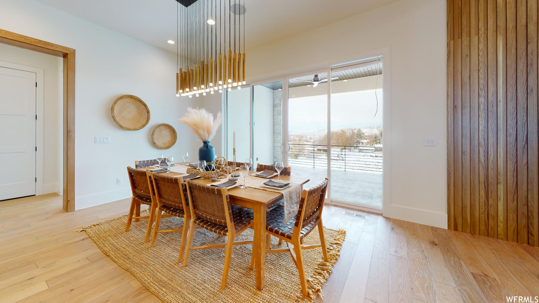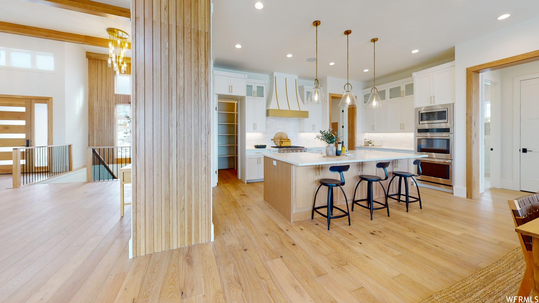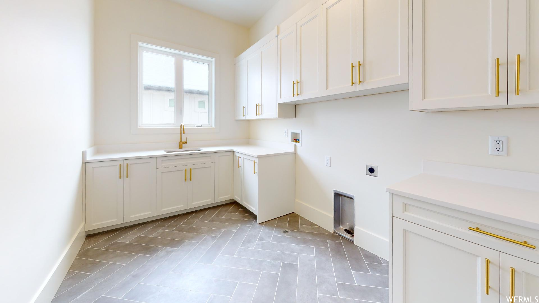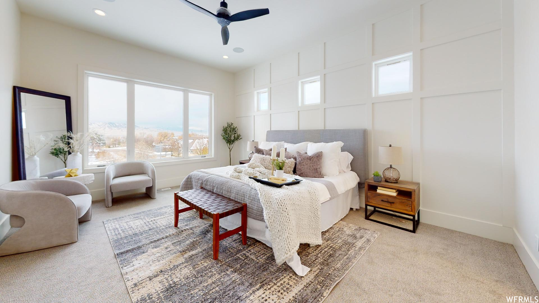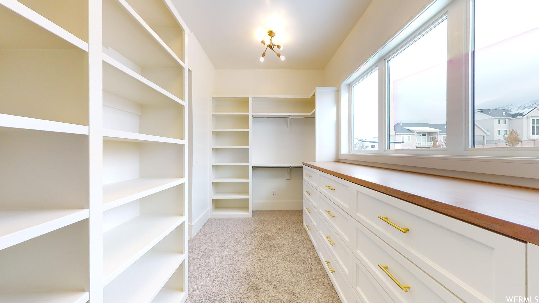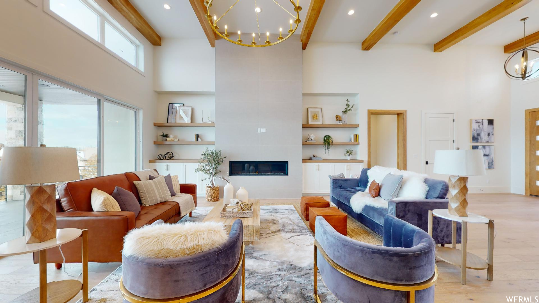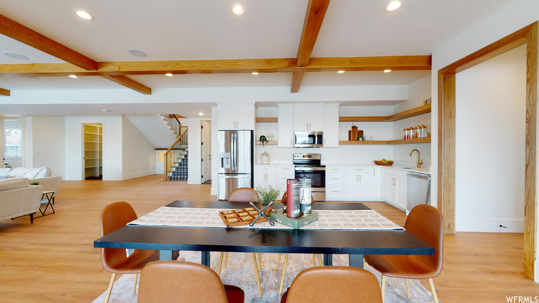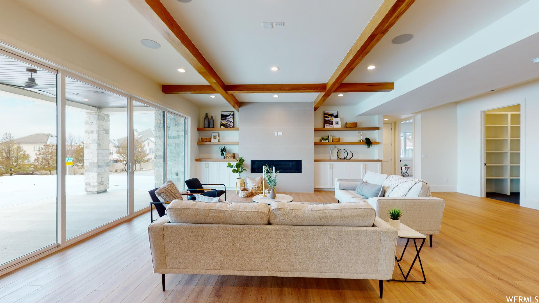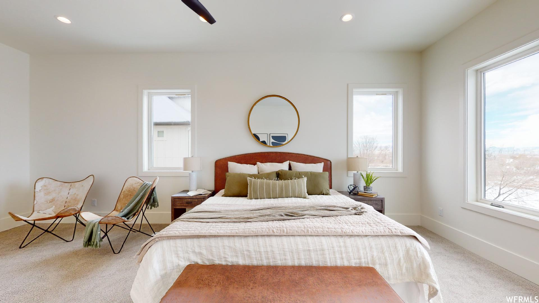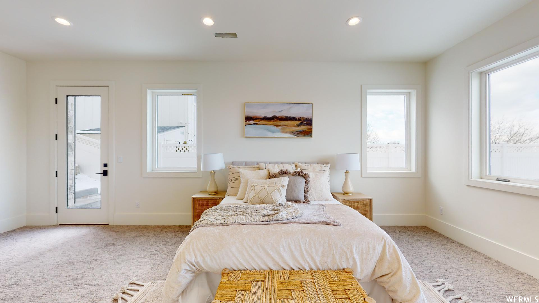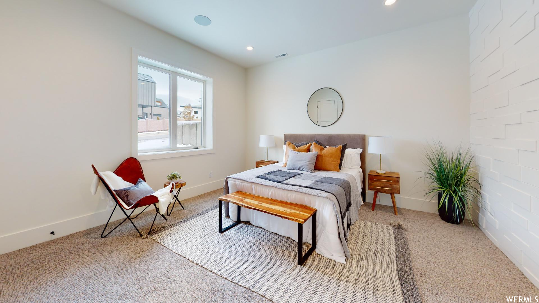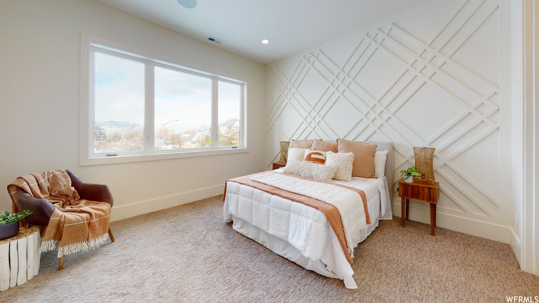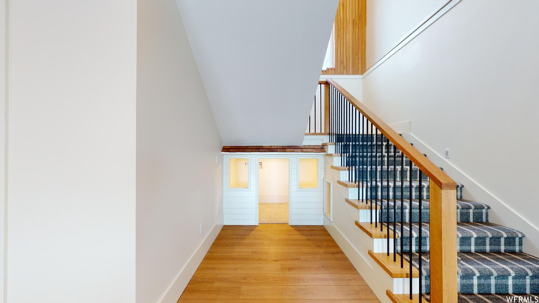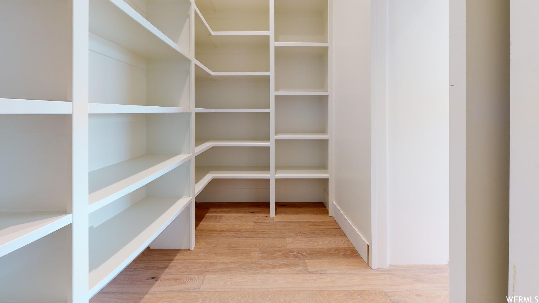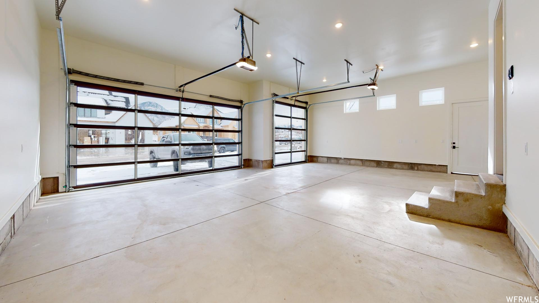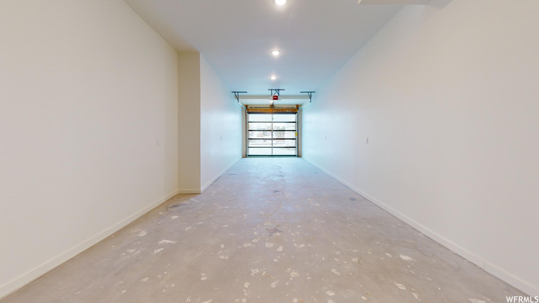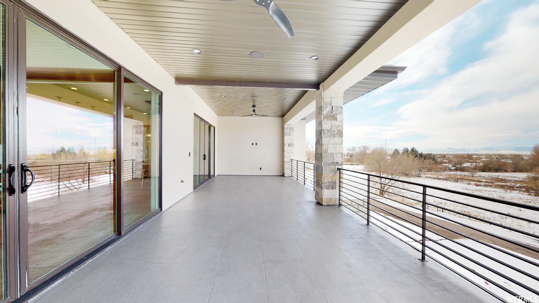Luxurious and spacious home with many desirable features. The house has 5 bedrooms, two of which can be used as flex spaces such as a gym, office, or craft room. The lower garage under the basement provides ample space for storage, toys, and even a batting cage. The large deck is perfect for outdoor entertaining with its gas line, surround sound system, and pre-wiring for sunblinds and a hot tub. The house is equipped with surround sound throughout, and the basement family room includes a large theater screen. The kitchen is top-of-the-line with modern appliances, and the house features hardwood floors and smooth walls. The master bedroom has a sauna/steam room shower, and the queen of the house has her own makeup vanity. There are two modern fireplaces and a basement kitchenette. Other features include under-cabinet lighting, oak accents, and Carabatta marble countertops. The house is constructed with natural stone, custom siding, and insulated stucco for energy efficiency. The main garage is wired for electric automobiles, and there is soffit lighting throughout. High-quality insulation is used throughout the house, and there is plenty of storage, including a man cave with gun vault storage. The place is also pre-wired for a future pool or backyard electrical power. Lastly, there is boat parking and RV parking, making this the perfect home for those who enjoy outdoor activities. Landscaping and fencing included.
Provo Home for Sale
1679 N, 2250, Provo, Utah 84604, Utah County
- Bedrooms : 5
- Bathrooms : 4
- Sqft: 6,152 Sqft



- Alex Lehauli
- View website
- 801-891-9436
- 801-891-9436
-
LehauliRealEstate@gmail.com

