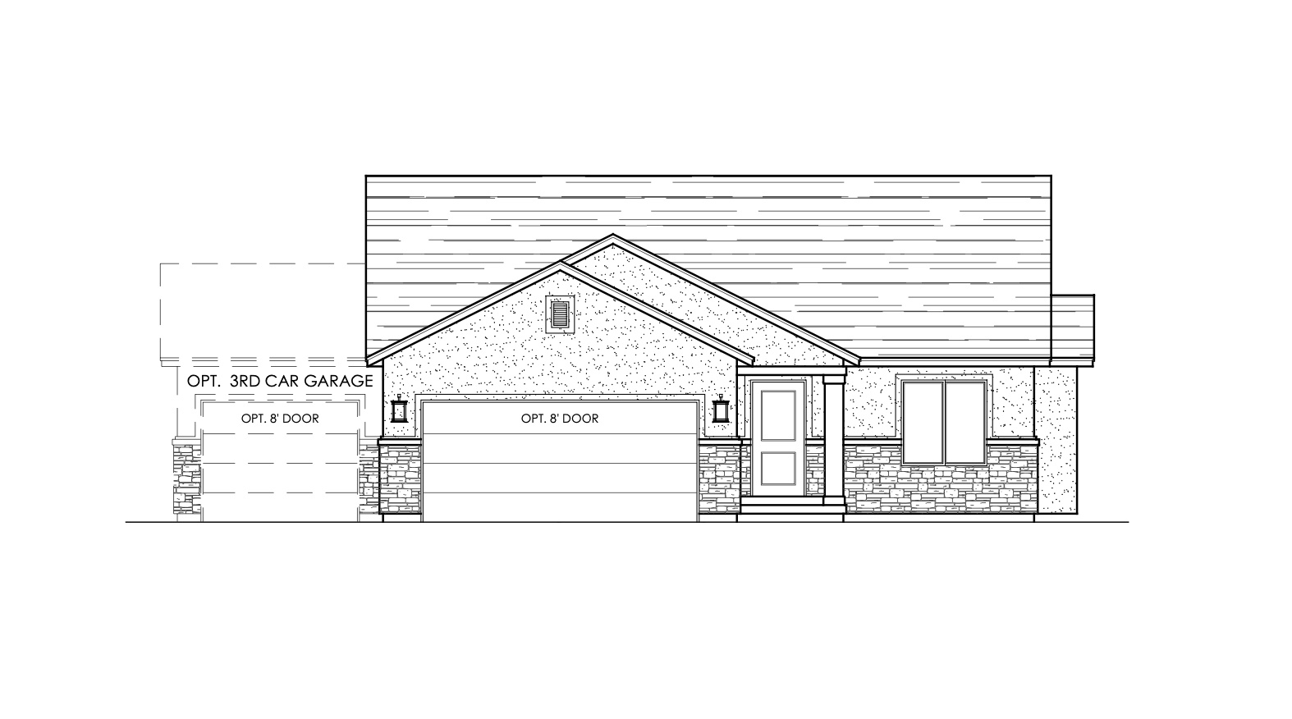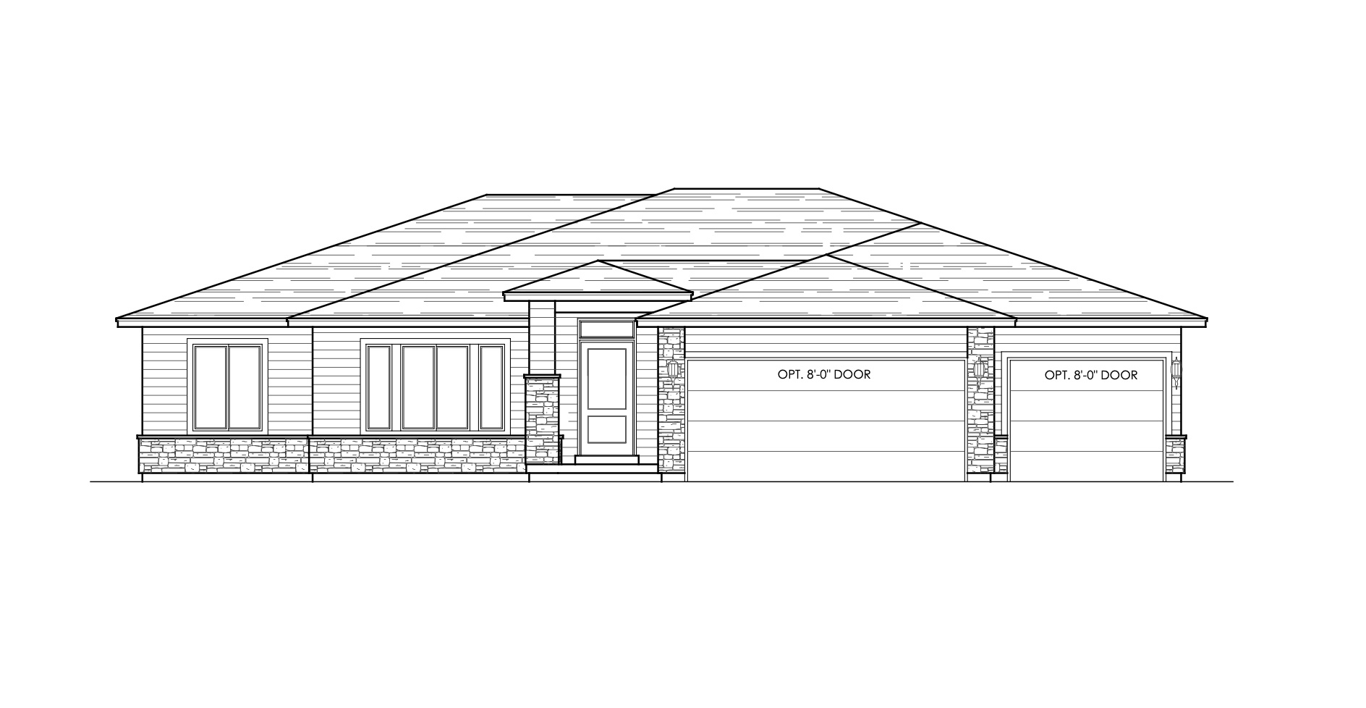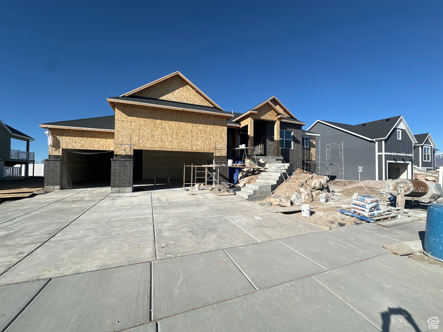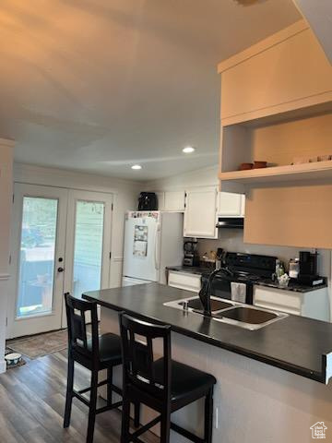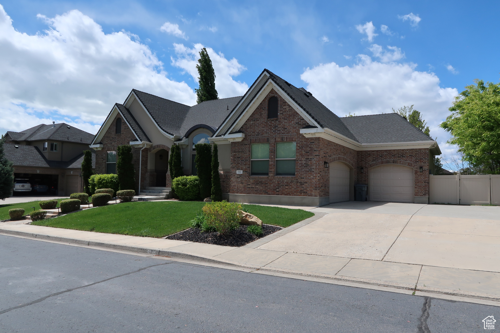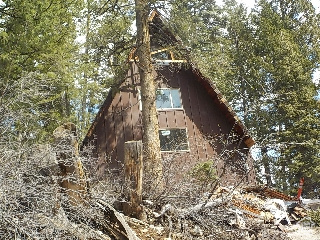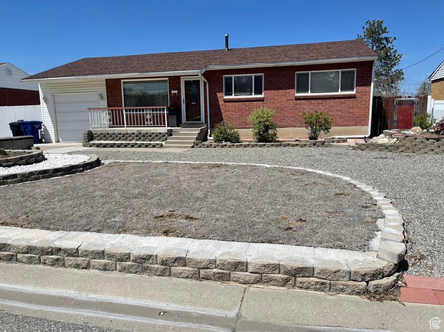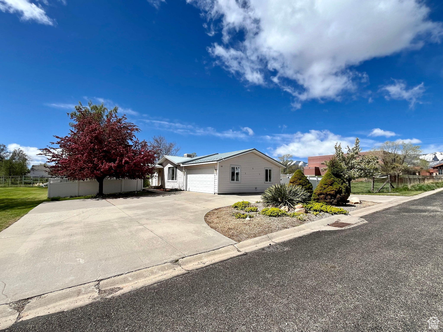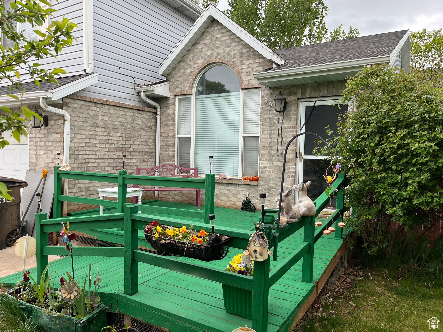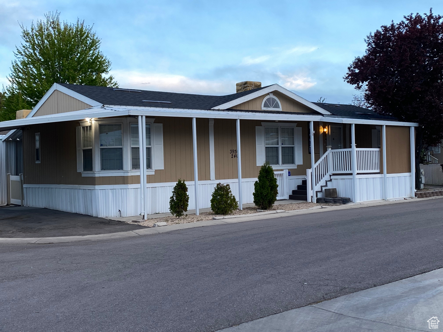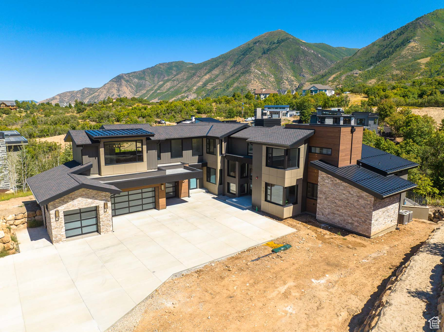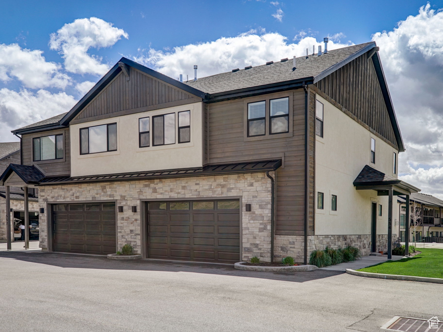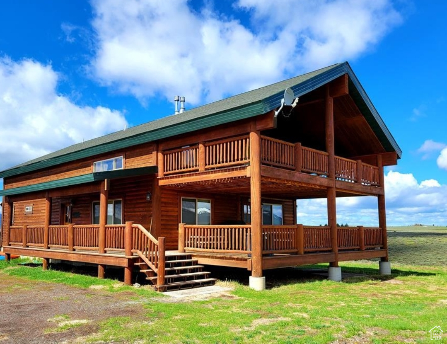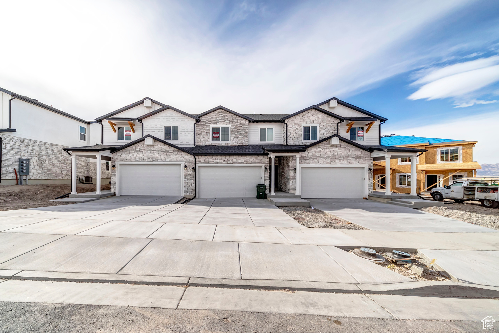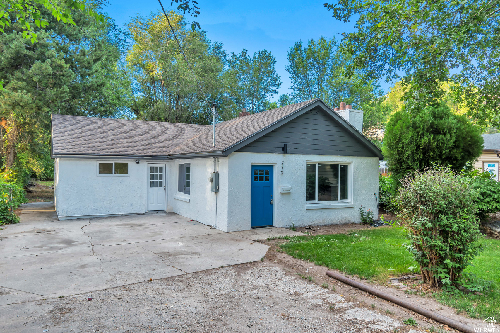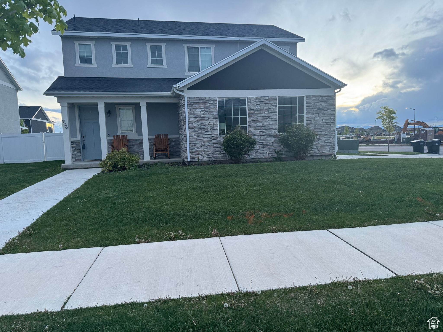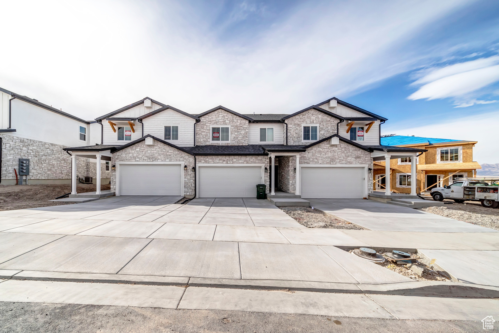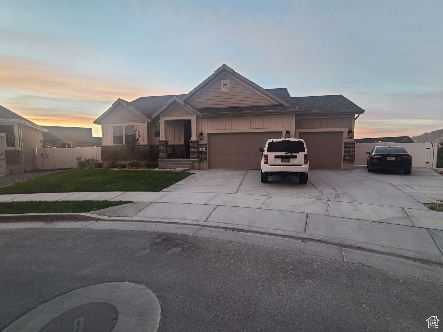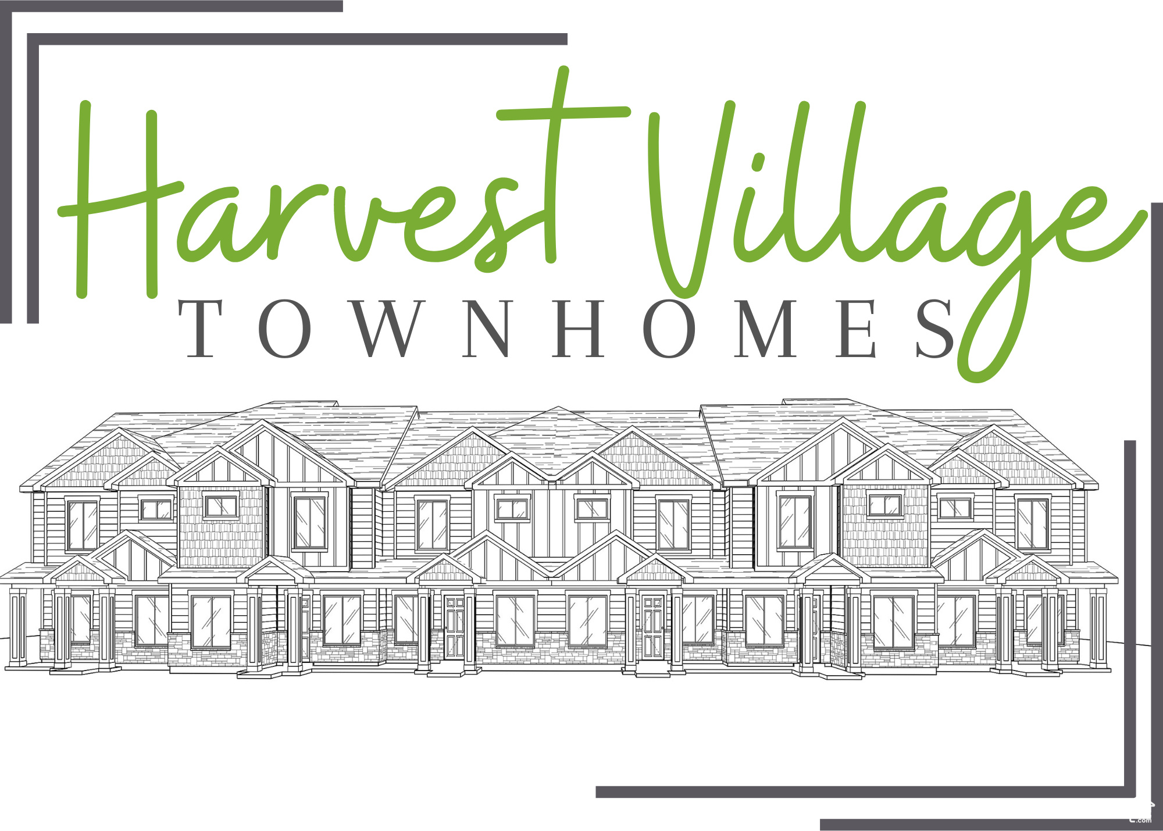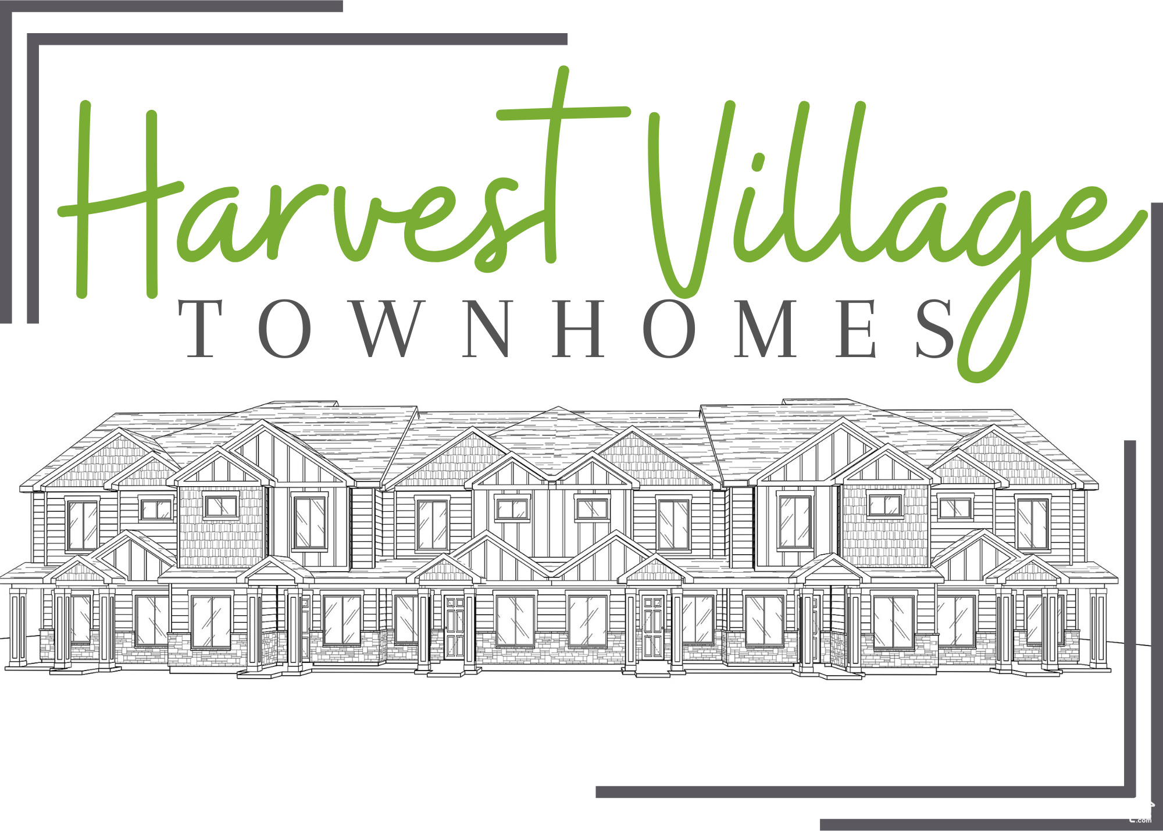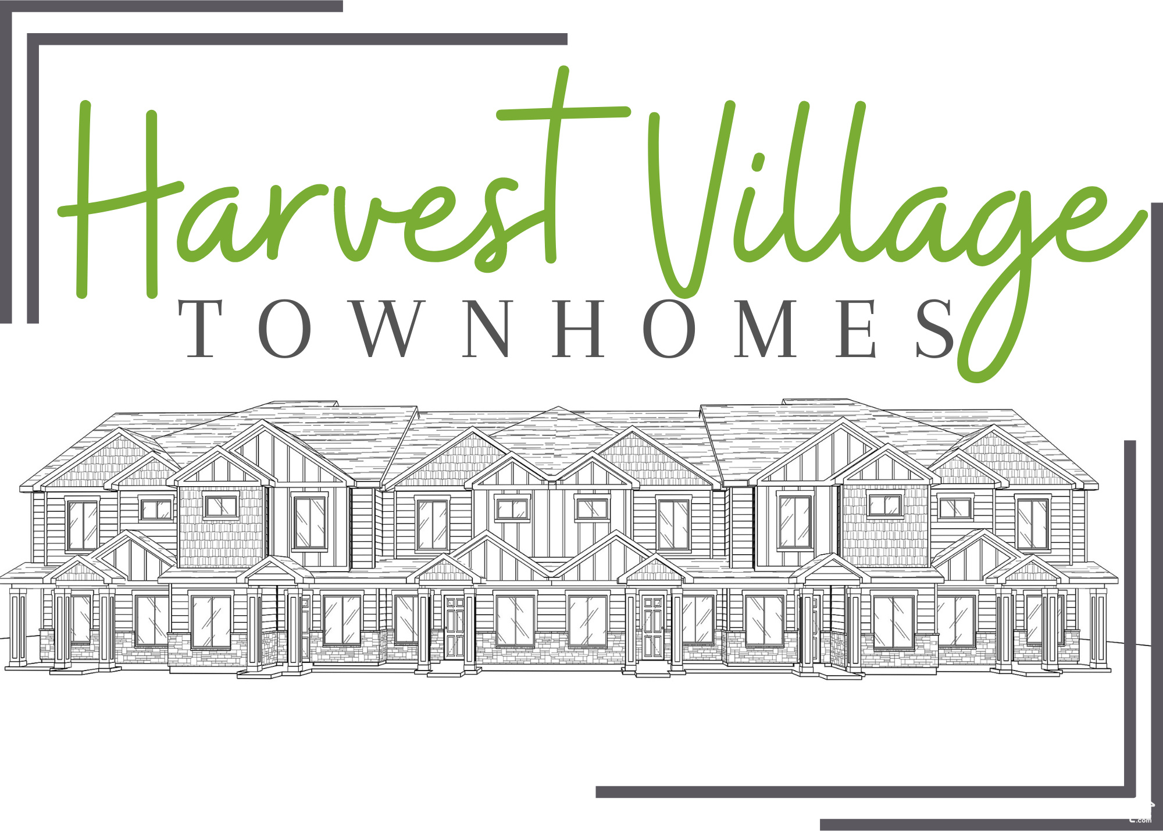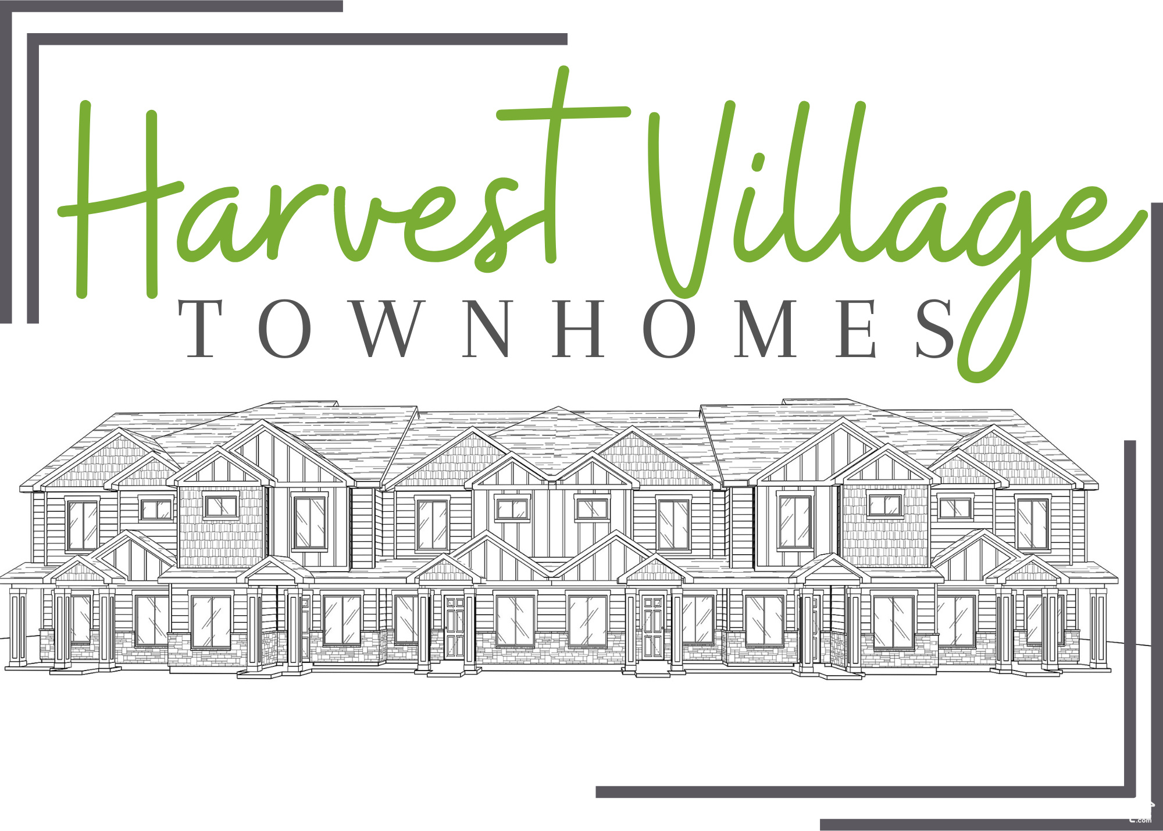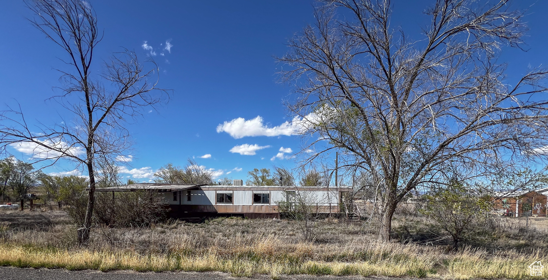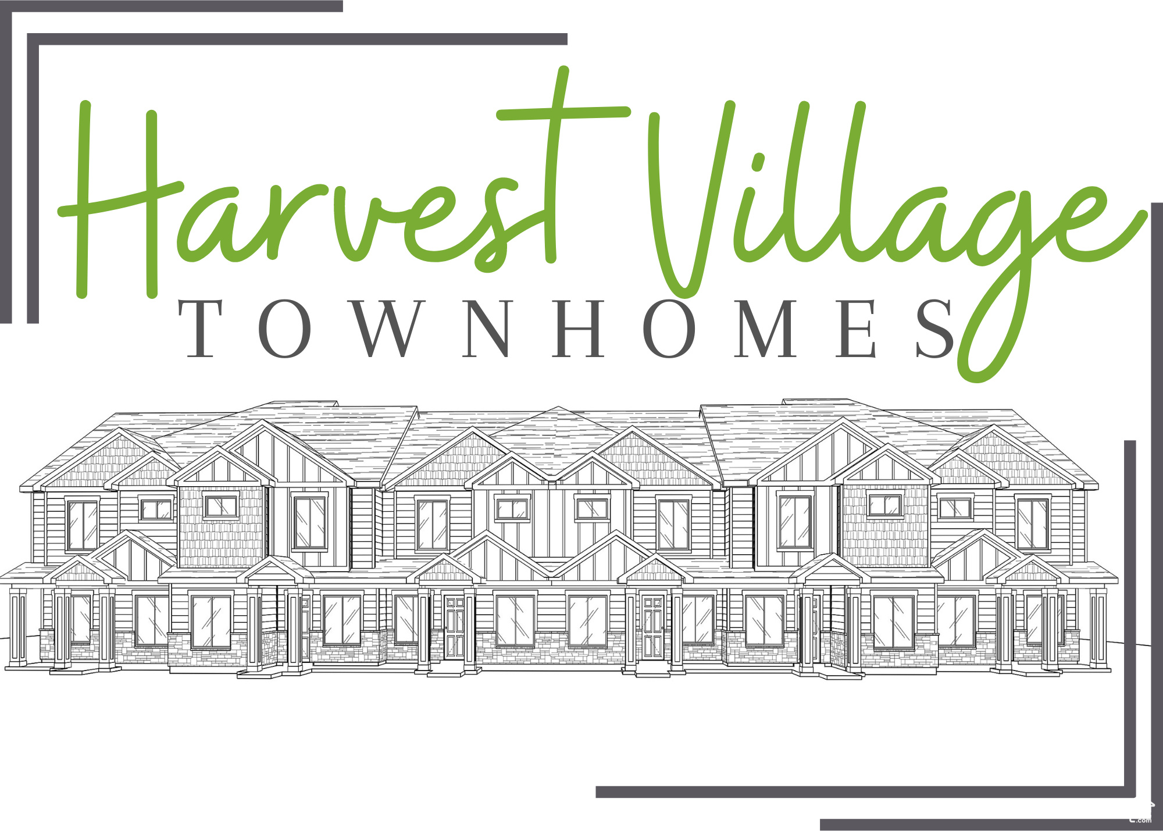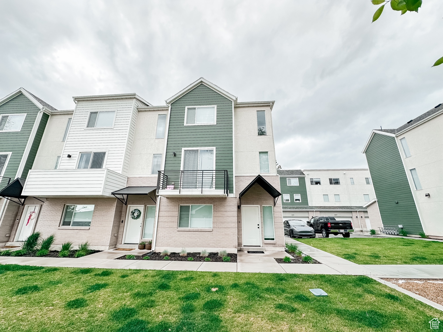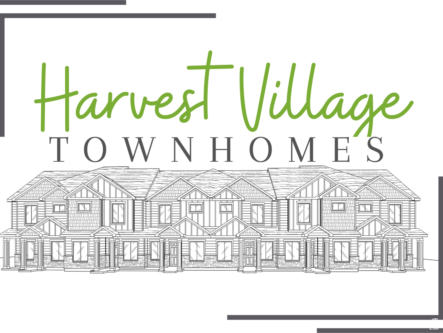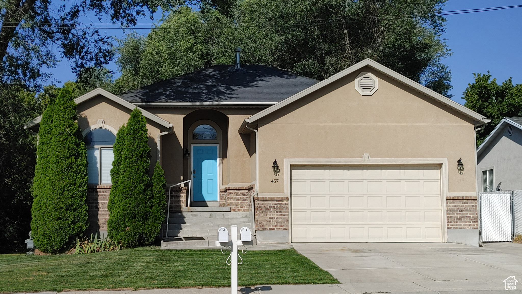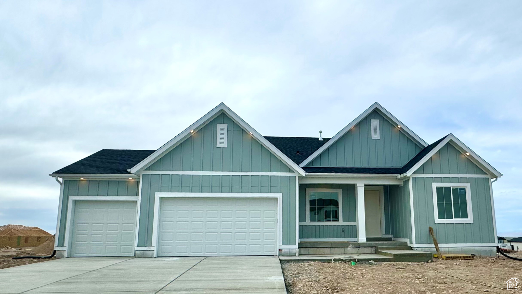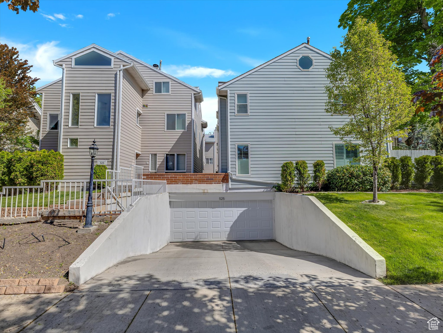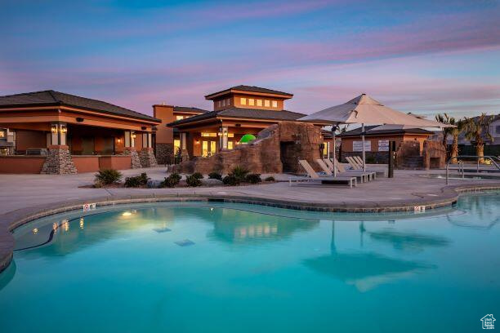Santaquin Home for Sale
1625 S, MARIGOLD, Santaquin, Utah 84655, Utah County
Salisbury Homes Real Estate LLC
3Bedroom(s)
2Bathroom(s)
5Picture(s)
2,734Sqft
Active
Visits:
“Concord” spec home. Our prices and quality can’t be beat. Interests rates in the 5’s available. We have been building homes for more than 25 years, this makes us one of the most experienced builders. Choose from many of our well designed plans. All floor plans are appealing from the inside and out. Our lightning fast construction schedule will have you into your new home in no time.
$509,900
Santaquin Home for Sale
1696 S, MARIGOLD, Santaquin, Utah 84655, Utah County
Salisbury Homes Real Estate LLC
3Bedroom(s)
2Bathroom(s)
6Picture(s)
3,376Sqft
Active
Visits:
Morrison” spec home. Our prices and quality can’t be beat. Interests rates in the 5’s available. We have been building homes for more than 25 years, this makes us one of the most experienced builders. Choose from many of our well designed plans. All floor plans are appealing from the inside and out. Our lightning fast construction schedule will have you into your new home in no time.
$569,900
Taylor Home for Sale
3574 W, 825, Taylor, Utah 84401, Weber County
Nilson Homes
5Bedroom(s)
4Bathroom(s)
8Picture(s)
4,256Sqft
Active
Visits:
Welcome to your dream home! This captivating home features over 4100 sq ft finished living space nestled on a generous 1/4 acre lot. Home has 5 spacious bedrooms, 3.5 baths, expansive 3 car garage, walkout basement, roughed in kitchenette and large bunker room. Open concept layout, perfect for entertaining family and friends. Gourmet kitchen with large walk in pantry and modern appliances.
$799,900
Provo Home for Sale
1144 S, 1000, Provo, Utah 84606, Utah County
KW Utah Realtors Keller Williams
3Bedroom(s)
2Bathroom(s)
11Picture(s)
1,332Sqft
Active
Visits:
The best value in Provo! Come see this gorgeously updated manufactured home. New roof, flooring, paint, lighting, bathrooms, kitchen. The exterior has been updated. This is a beautiful double-wide home. Covered parking with a large shed. Showings before 3PM each day need 24 hour notice. Showings after 3PM can be accommodated, contact agent or showing service.
$145,000
Pleasant Grove Home for Sale
1581 N, 900, Pleasant Grove, Utah 84062, Utah County
Presidio Real Estate
3Bedroom(s)
3Bathroom(s)
34Picture(s)
3,802Sqft
Active
Visits:
You’ll love this Brick Custom Home & Pleasant Grove Neighborhood! Move-in ready. Quality custom finishes. Spacious Main Floor Master Suite. Large open kitchen. Great Family Room with built-in Theater Projector. Large deck with awning. Fenced backyard w/ shed and garden boxes.
$885,000
Park City Home for Sale
120, EVERGREEN, Park City, Utah 84098, Summit County
Equity Real Estate (Solid)
5Bedroom(s)
4Bathroom(s)
1Picture(s)
2,720Sqft
Active
Visits:
Property is located in a beautiful and peaceful cul-de sac located in Summit Park. This property is owned by a real estate investor who has decided not to finish the project. Property is excellent for investors or someone that would like to finish the construction to their liking.
$480,000
Sandy Home for Sale
9886 S, ANTIMONY, Sandy, Utah 84094, Salt Lake County
Starry Realty, Inc
5Bedroom(s)
2Bathroom(s)
Rv ParkingParking(s)
23Picture(s)
2,545Sqft
Active
Visits:
Great 5 bedrooms, 3 bathrooms home. Newer roof & water heater. Washer , dryer, refrigerator, microwave, storage shed are included. A must see. Please provide pre-approval letter or proof of funds with your offer. Square footage figures are provided as per Salt Lake County Record. Buyer is advised to obtain an independent measurement.
$560,000
Monticello Home for Sale
165 W, 200, Monticello, Utah 84535, San Juan County
Realtypath LLC (Moab)
3Bedroom(s)
2Bathroom(s)
32Picture(s)
1,272Sqft
Active
Visits:
CHARMING RAMBLER in the heart of Monticello. This neat home is just a few blocks from downtown restaurants, stores, and parks and not far from the famous Canyonlands National Park, 4 Corners area, Abajo Mountains, Lloyds Lake and amazing high desert locations ready to explore. This home features a circle driveway with plenty of room to park your RV and recreational toys.
$338,000
Spanish Fork Home for Sale
597, LYNNBROOK, Spanish Fork, Utah 84660, Utah County
Realtypath LLC (Home and Family)
3Bedroom(s)
2Bathroom(s)
38Picture(s)
1,531Sqft
Active
Visits:
Twin home centrally located in Spanish Fork. Minutes to shopping centers and I-15. The home provides a wonderful opportunity to customize various features to your liking and offers 3 bedrooms, 2 full baths and a vaulted ceiling in the living room. Additional family room space on the bottom level just off the kitchen/dining area. Master bedroom has a full bath and walk-in closet.
$400,000
Salt Lake City Home for Sale
3936 S, WARBLER, Salt Lake City, Utah 84123, Salt Lake County
Century 21 Everest
3Bedroom(s)
2Bathroom(s)
CoveredParking(s)
21Picture(s)
1,296Sqft
Active
Visits:
CHARMING WELL TAKEN CARE OF. DOUBLE WIDE READY TO MOVE IN. REMODELED AND CUTE. 3 BED & 2 BATH, OPEN LAY OUT, NICE KITCHEN WITH LOTS OF CABINETS, NEW COUNTERTOPS, NEW STAINLESS-STEEL APPLIANCES, VAULTED CEILINGS, NEW LAMINATED FLOORING THROUGHOUT THE HOME. NEW ROOF, PAINT, AND COVERED DECK & RAILING. COVERED PARKING, LONG SHED 30 X 6 = 180 SQ FT FOR MORE STORAGE.
$127,000
Mapleton Home for Sale
2254, VALLEY VIEW, Mapleton, Utah 84664, Utah County
KW Westfield (Excellence)
6Bedroom(s)
8Bathroom(s)
78Picture(s)
8,034Sqft
Active
Visits:
Welcome to your future sanctuary of luxury living in The Preserve at Mapleton. This meticulously designed home by Summit Construction offers elegance and sophistication at every turn. Tailored to your desires, customization options abound. From the layout to the finishes, this residence is yours to personalize, ensuring it reflects your unique taste and lifestyle.
$3,392,000
Midway Home for Sale
554 W, 1150, Midway, Utah 84049, Wasatch County
Fathom Realty (Midway)
3Bedroom(s)
3Bathroom(s)
21Picture(s)
1,827Sqft
Active
Visits:
Beautiful modern townhome located in Midway near Wasatch Mountain State Park. Great open space bringing in a large amount of natural light. Hardwood floors and contemporary finishes make this feel cozy and inviting. Choose between 5 golf courses nearby, or fly fishing on the Provo River, or mountain biking at Dutch Hollow.
$850,000
Island Park Home for Sale
3797, TAYLOR, Island Park, Idaho 83429, Fremont County
Keller Williams Realty East Idaho
7Bedroom(s)
7Bathroom(s)
45Picture(s)
4,576Sqft
Active
Visits:
ULTIMATE FAMILY GATHERING PLACE being Sold Fully Furnished and Equipped. Just under 4600sqft, this home Boasts 7 Private Bedrooms including Main Level Master plus (3 en suits), 6 Full Bathrooms with Custom Tile Work. You will Love the Flow and Layout for Entertaining, Comfort and Fun for All. Backs up to 30+ Acres of Green Space that Won’t be Built.
$1,987,000
Tooele Home for Sale
1175 N, 580, Tooele, Utah 84074, Tooele County
Building Dynamics Realty
4Bedroom(s)
3Bathroom(s)
16Picture(s)
2,479Sqft
Active
Visits:
MARKET PRICE ADJUSTMENT! Brand New Townhomes in the Lexington Greens community. This incredible home has 4 bedrooms and 2 full bathrooms upstairs with incredible features. White shaker cabinets and open living room, LVP through main floor for carefree maintenance, and a blank canvas in the basement ready for you to use as you please. Close to shopping, schools and amenities.
$404,900
Ogden Home for Sale
270, 7TH, Ogden, Utah 84404, Weber County
Lifestyle Realty Inc.
3Bedroom(s)
1Bathroom(s)
18Picture(s)
1,320Sqft
Active
Visits:
Beautifully updated rambler offering single level living. Custom cabinets with quartz counters and stainless steel appliances in the kitchen. All new flooring throughout with modern fixtures. Huge backyard. Call now for a private showing. This home does qualify for $0 downpayment financing.
$349,900
Springville Home for Sale
906 S, 750, Springville, Utah 84663, Utah County
Rocky Mountain Real Estate & Land, LLC
3Bedroom(s)
2Bathroom(s)
5Picture(s)
1,700Sqft
Active
Visits:
Check out this beautiful 3 bedroom 2.5 bathroom home. Located on a corner lot, with a large fully fenced backyard. In A quiet family friendly Neighborhood. EVERLIGHT all year around holiday light system. Two blocks away from the Elementary School, three blocks away from the JR high school. Close to shopping, Restaurants. Easy access to I-15. Agent is owner of the home.
$550,000
Tooele Home for Sale
1175 N, 580, Tooele, Utah 84074, Tooele County
Building Dynamics Realty
3Bedroom(s)
3Bathroom(s)
16Picture(s)
2,319Sqft
Active
Visits:
MARKET PRICE ADJUSTMENT! Brand New Townhomes in the Lexington Greens community. This incredible home has 3 bedrooms and 2 full bathrooms upstairs with incredible features. White shaker cabinets and open living room, LVP through main floor for carefree maintenance, and a blank canvas in the basement ready for you to use as you please. Close to shopping, schools and amenities.
$398,900
Stansbury Park Home for Sale
868 W, SAGEWOOD, Stansbury Park, Utah 84074, Tooele County
City Creek Realty
6Bedroom(s)
3Bathroom(s)
Rv ParkingParking(s)
41Picture(s)
3,473Sqft
Active
Visits:
Say hello to this just reduced stunning home in Stansbury Park home, located only 25 minutes from Salt Lake City. Priced just right with upgrades galore.
$699,900
Tremonton Home for Sale
8 E, 1225, Tremonton, Utah 84337, Box Elder County
Utah Key Realty, LLC
3Bedroom(s)
3Bathroom(s)
3Picture(s)
1,657Sqft
Active
Visits:
UNDER CONSTRUCTION- Welcome to the newest community in Tremonton, HARVEST VILLAGE TOWNHOMES. Boasting 3 bedrooms, 2.5 bathrooms, 2 car garage, grand master suite, granite throughout, LVP and LVT flooring, custom cabinets and so much more. You fall in love with the location, views and amenities that HARVEST VILLAGE TOWNHOMES and Tremonton has to offer. Inquire about builder incentive.
$345,000
Tremonton Home for Sale
14 E, 1225, Tremonton, Utah 84337, Box Elder County
Utah Key Realty, LLC
3Bedroom(s)
3Bathroom(s)
3Picture(s)
1,657Sqft
Active
Visits:
UNDER CONSTRUCTION – Welcome to the newest community in Tremonton, HARVEST VILLAGE TOWNHOMES. Boasting 3 bedrooms, 2.5 bathrooms, 2 car garage, grand master suite, granite throughout, LVP and LVT flooring, custom cabinets and so much more. You will fall in love with the location, views and amenities that HARVEST VILLAGE TOWNHOMES and Tremonton has to offer. Inquire about builder incentive.
$335,000
Tremonton Home for Sale
26 E, 1225, Tremonton, Utah 84337, Box Elder County
Utah Key Realty, LLC
3Bedroom(s)
3Bathroom(s)
3Picture(s)
1,657Sqft
Active
Visits:
UNDER CONSTRUCTION – Welcome to the newest community in Tremonton, HARVEST VILLAGE TOWNHOMES. Boasting 3 bedrooms and 2.5 bathrooms, 2 car garage, grand master suite, granite throughout, LVP and LVT flooring, custom cabinets and so much more. You will fall in love with the location, views and amenities that HARVEST VILLAGE TOWNHOMES and Tremonton has to offer.
$335,000
Tremonton Home for Sale
26 E, 1225, Tremonton, Utah 84337, Box Elder County
Utah Key Realty, LLC
3Bedroom(s)
3Bathroom(s)
3Picture(s)
1,657Sqft
Active
Visits:
UNDER CONSTRUCTION- Welcome to the newest community in Tremonton, HARVEST VILLAGE TOWNHOMES. Boasting 3 bedrooms, 2.5 bathrooms, 2 car garage, grand master suite, granite throughout, LVP and LVT flooring, custom cabinets and so much more. You fall in love with the location, views and amenities that HARVEST VILLAGE TOWNHOMES and Tremonton has to offer. Inquire about builder incentive.
$335,000
Price Home for Sale
1365 E, 8900, Price, Utah 84501, Carbon County
RE/MAX Bridge Realty
3Bedroom(s)
2Bathroom(s)
Parking: UncoveredParking(s)
10Picture(s)
952Sqft
Active
Visits:
It’s not the home, it’s the property that is the winner here. While the home needs to probably be removed, the land with the utilities on it are the good part. You get a whole acre to create your dream. Does that dream include a nice yard and room for animals, RV’s , toys and plenty of space for your new home? Well, here you go! We found it for you! Home is as is, by the way.
$55,000
Tremonton Home for Sale
32 E, 1225, Tremonton, Utah 84337, Box Elder County
Utah Key Realty, LLC
3Bedroom(s)
3Bathroom(s)
3Picture(s)
1,657Sqft
Active
Visits:
UNDER CONSTRUCTION – Welcome to the newest community in Tremonton, HARVEST VILLAGE TOWNHOMES. Boasting 3 bedrooms, 2.5 bathrooms, 2 car garage, grand master suite, granite throughout, LVP and LVT flooring, custom cabinets and so much more. You will fall in love with the location, views and amenities that HARVEST VILLAGE TOWNHOMES and Tremonton has to offer. Inquire about builder incentive.
$335,000
Layton Home for Sale
474 E, ALICE, Layton, Utah 84041, Davis County
Interstate Realty Brokers
3Bedroom(s)
3Bathroom(s)
22Picture(s)
2,127Sqft
Active
Visits:
Townhouse end unit right next to the green area, park/playground, and parking. There are three bedrooms and three bathrooms, and each bedroom has its own bathroom. Everything is new, updated, and barely lived in. Buyer to verify square footage, listed square footage is only an estimate. Check this one out today before it’s gone.
$439,900
Tremonton Home for Sale
38 E, 1225, Tremonton, Utah 84337, Box Elder County
Utah Key Realty, LLC
3Bedroom(s)
3Bathroom(s)
3Picture(s)
1,657Sqft
Active
Visits:
UNDER CONSTRUCTION – Welcome to the newest community in Tremonton, HARVEST VILLAGE TOWNHOMES. Boasting 3 bedrooms and 2.5 bathrooms, 2 car garage, grand master suite, granite throughout, LVP and LVT flooring, custom cabinets and so much more. You will fall in love with the location, views and amenities that HARVEST VILLAGE TOWNHOMES and Tremonton has to offer.
$345,000
Lehi Home for Sale
457 N, CENTER, Lehi, Utah 84043, Utah County
Berkshire Hathaway HomeServices Elite Real Estate
5Bedroom(s)
3Bathroom(s)
35Picture(s)
3,078Sqft
Active
Visits:
Prime Lehi Location! This duplex offers comfortable living spaces, perfect for homeowners or investors seeking income potential. Proximity to tech hub and top-rated schools make it an ideal choice. With Lehi’s steady growth and strong rental demand, this turnkey opportunity promises excellent investment potential.
$779,900
Grantsville Home for Sale
850 W, CHERRY ORCHARD, Grantsville, Utah 84029, Tooele County
D.R. Horton, Inc
3Bedroom(s)
3Bathroom(s)
44Picture(s)
4,528Sqft
Active
Visits:
Move in next month! This beautiful Oakley rambler is on a highly coveted 1/2 acre lot with mountain & lake views all the way out to Stansbury Island. Park all the toys in the large 3-car garage with space to build out RV parking. Enjoy cozy nights by the fireplace or outdoor entertaining from your covered patio.
$629,990
Salt Lake City Home for Sale
525 E, 2ND, Salt Lake City, Utah 84103, Salt Lake County
AK Realty Group, Inc.
2Bedroom(s)
3Bathroom(s)
SecuredParking(s)
24Picture(s)
1,200Sqft
Active
Visits:
Located in the heart of the Avenues, this Condo offers 2 Bedrooms, 2 full and One haf Bathrooms. It has been professionally painted and fully updated for a new look. Don’t miss this opportunity to own one as they are rarely available! Commuting is a breeze, just minutes away from major highways and public transportation. It’s a short drive to U of U or SL International airport.
$419,900
Hurricane Home for Sale
259 N, 2020, Hurricane, Utah 84737, Washington County
Town & Country Apollo Properties, LLC
3Bedroom(s)
3Bathroom(s)
31Picture(s)
1,868Sqft
Active
Visits:
Zion Village is the number one nightly rental resort in Southern Utah. Only 20 miles from Zion National Park, the #2 US National Park. Strong demand for this resort, due to the location and the amenities, including a large lazy river pool and clubhouse. Comp gross rental revenues are exceeding $90,000 per year. This home is ready for furnishings and to be rented immediately. Listing Unfurnished.
$700,000

