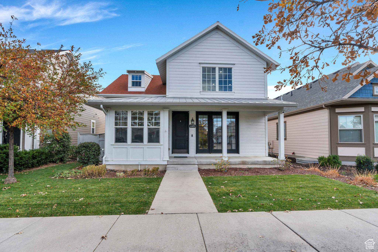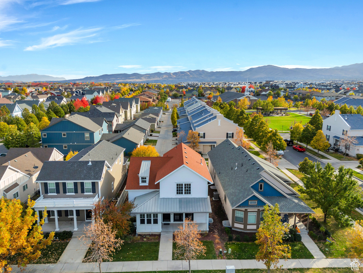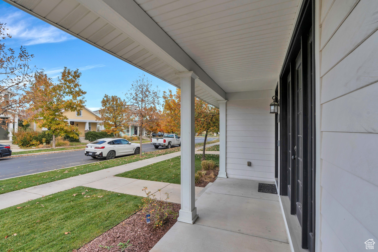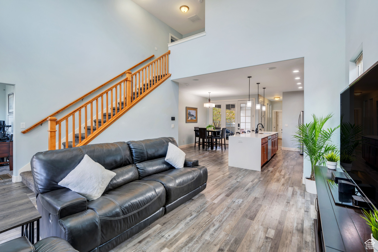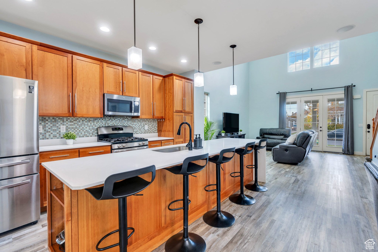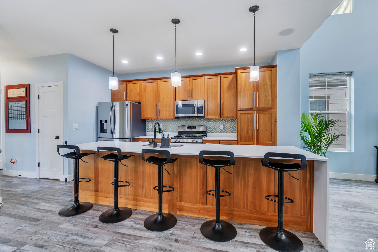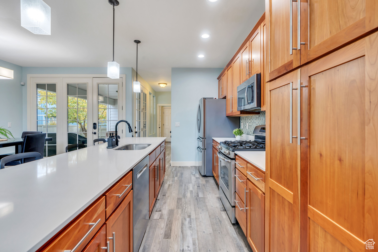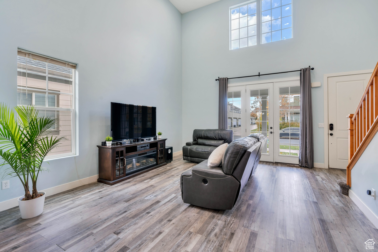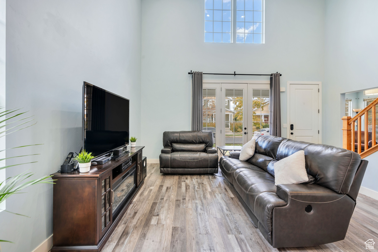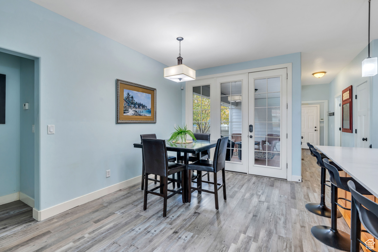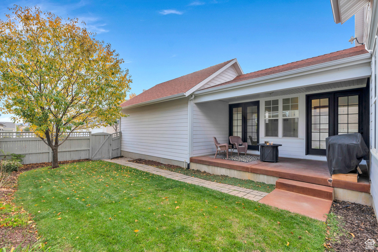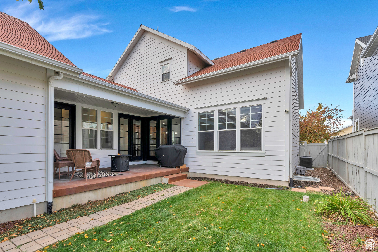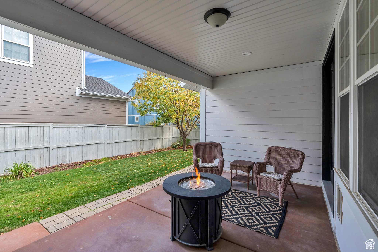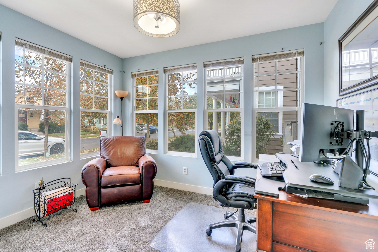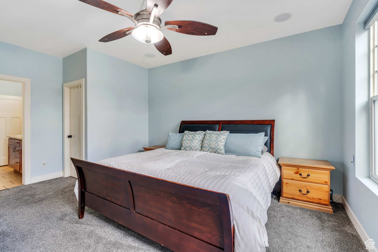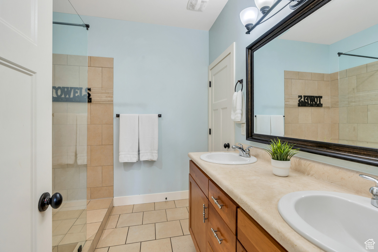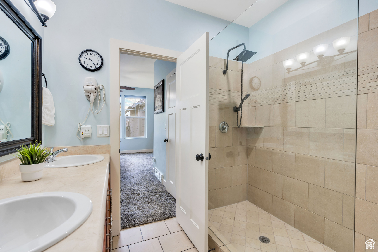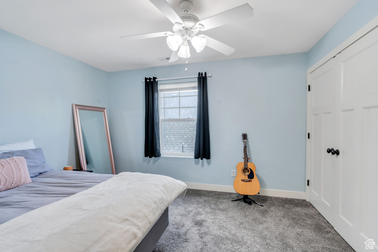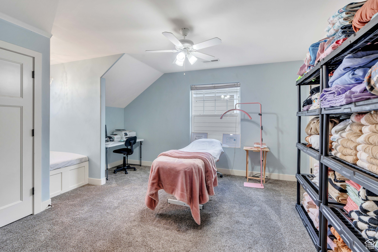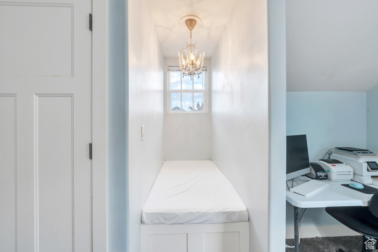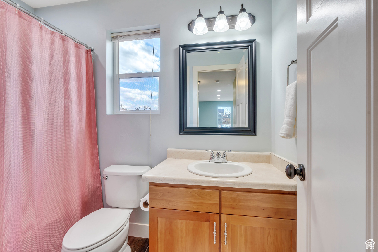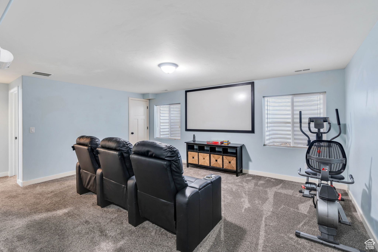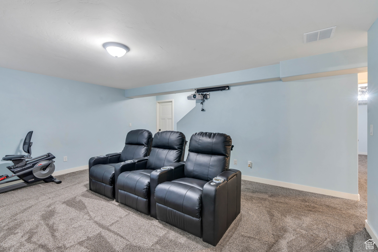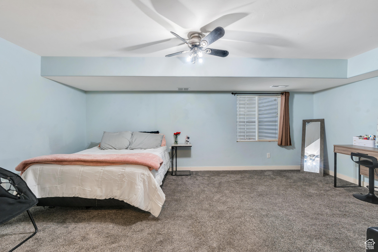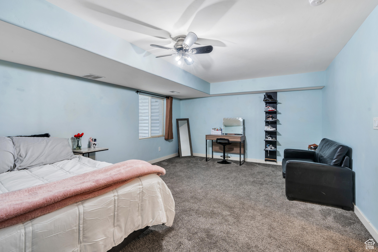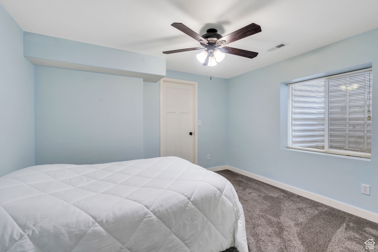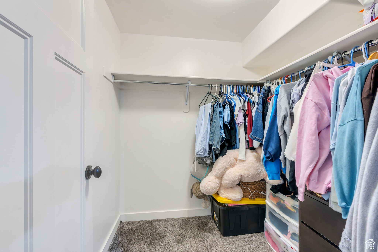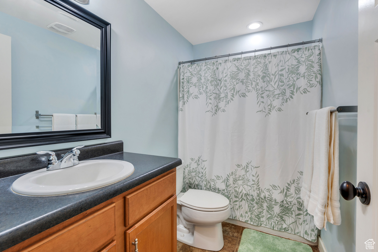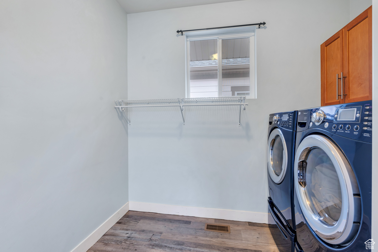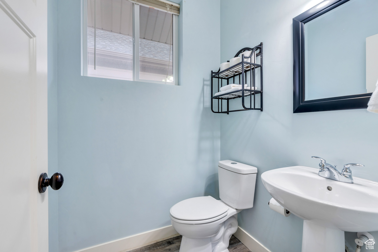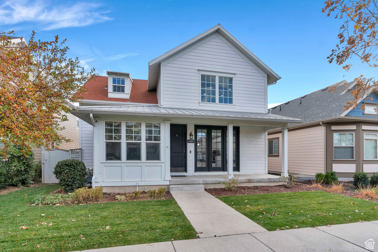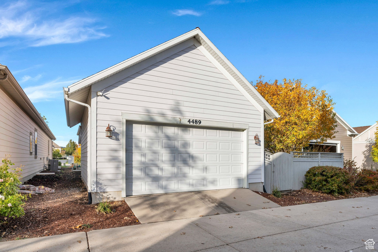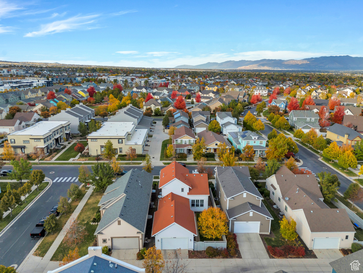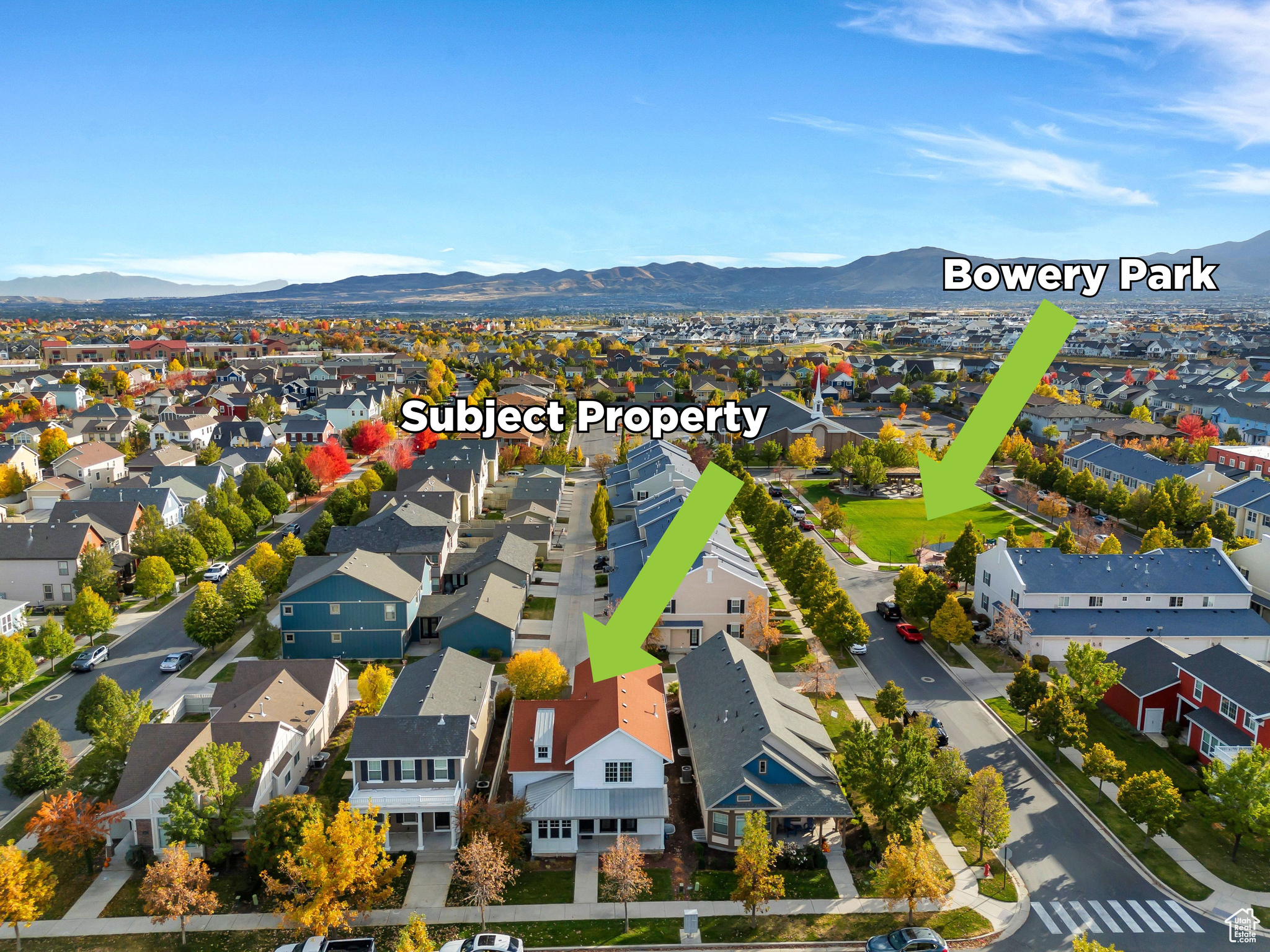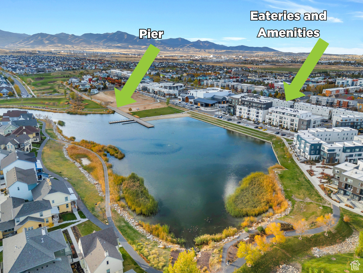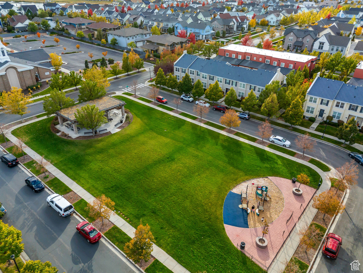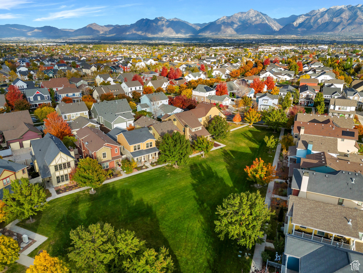Enchanting Daybreak Home with Breathtaking Mountain Views and a prime Location! Spacious Great Room boasts impressive vaulted ceilings creating an inviting atmosphere. Immaculate Kitchen is perfect for preparing and enjoying culinary delights, featuring a stylish breakfast-bar island with a built-in sink, sleek quartz countertops, elegant lighting, custom subway tile backsplash, and cabinetry with graceful crown molding! Retreat to the expansive Main Floor Primary Suite, with soft accent walls and an ensuite bathroom equipped with double vanity sinks, a standing Euro shower, and generous walk-in closet! Front formal Living Room provides an ideal setting to welcome and entertain guests and can be easily converted to be used as a home-office, exercise space, library and more! Upstairs find two Bedrooms, while downstairs living space features an additional two Bedrooms, complemented by a spacious Family Room, currently utilized as a home-theater! Pristine Home is controlled with Control 4 unified smart home system which automates heating and cooling, security door locks and garage, lights throughout the Great Room, Main Floor and exterior lighting. Play and entertain in the private Backyard Oasis, perfect for entertaining, gardening, or unwinding amidst nature. This home is nestled in the lovely Daybreak community, with nearby green spaces, Bowery Park, and just a short drive to McMahon Bay Beach, offering excellent opportunities for outdoor recreation and picnicking. Capitalize on the opportunity to make this home yours and schedule a showing today!
South Jordan Home for Sale
4489 W, MILFORD, South Jordan, Utah 84009, Salt Lake County
- Bedrooms : 5
- Bathrooms : 4
- Sqft: 3,662 Sqft



- Alex Lehauli
- View website
- 801-891-9436
- 801-891-9436
-
LehauliRealEstate@gmail.com

