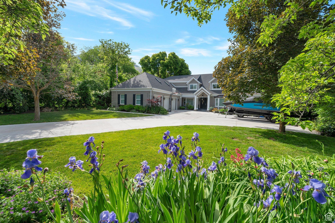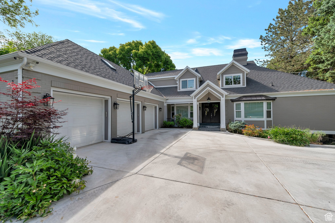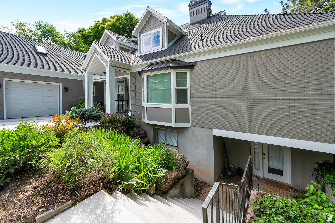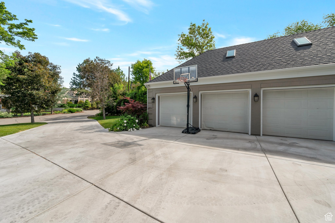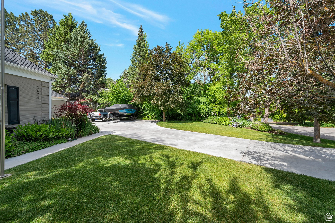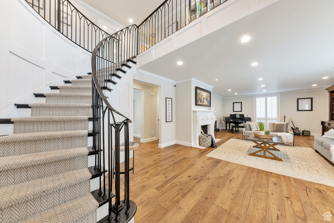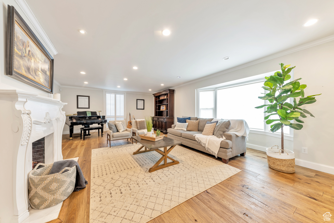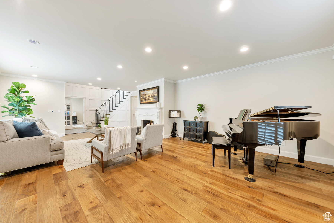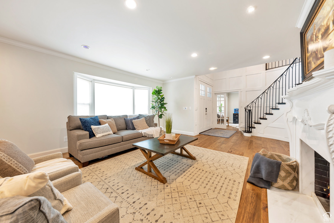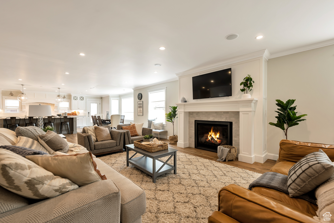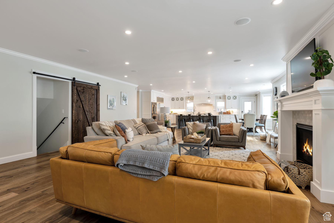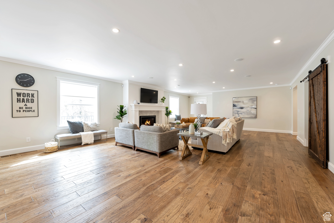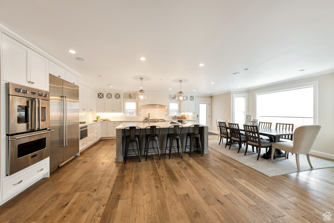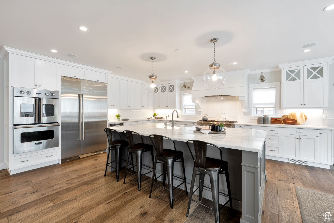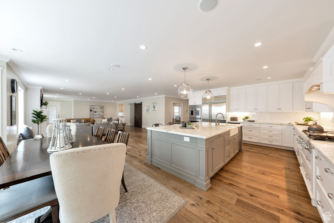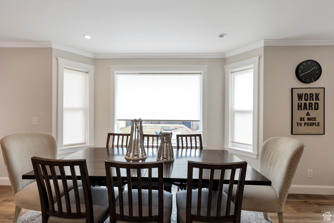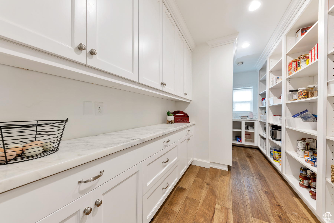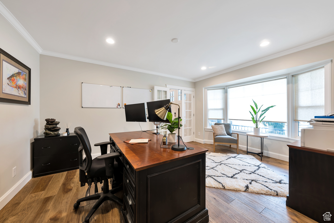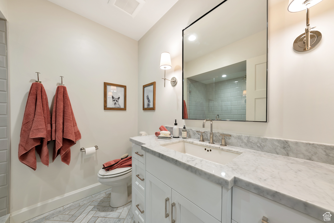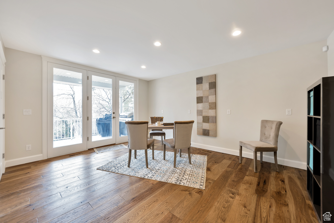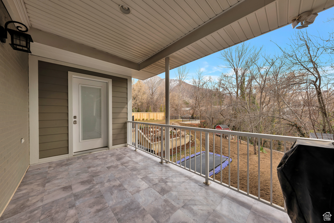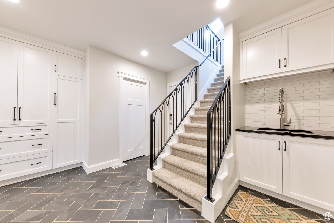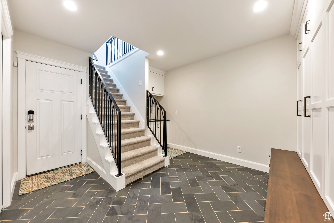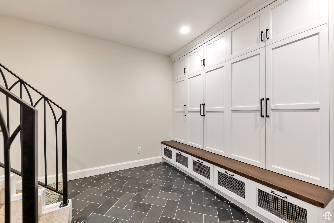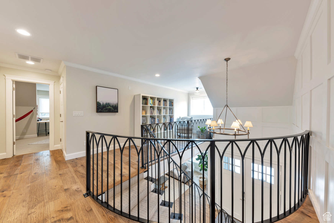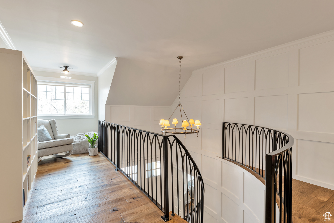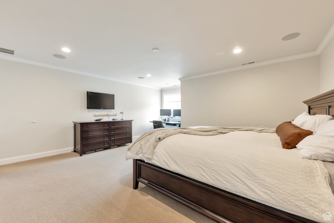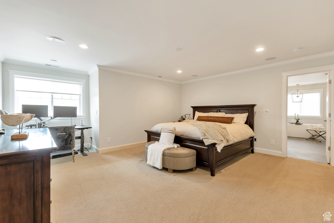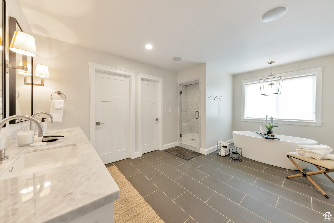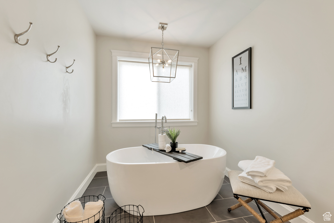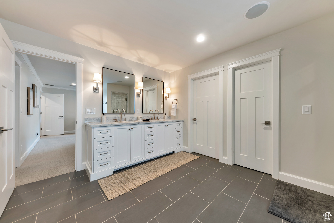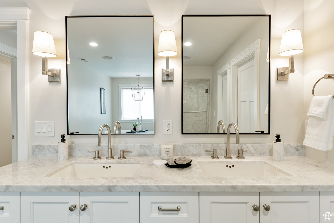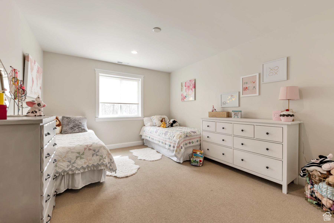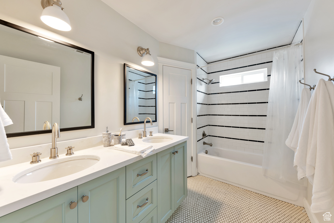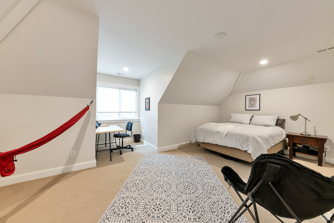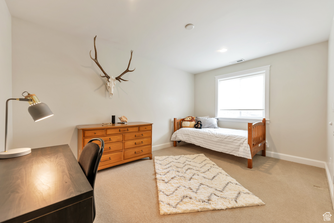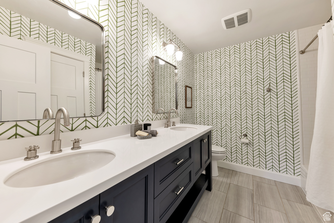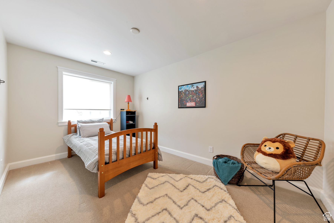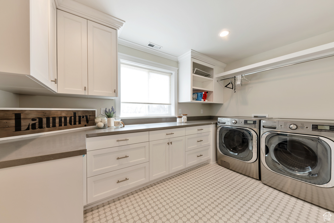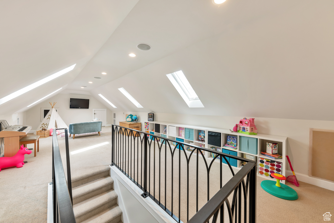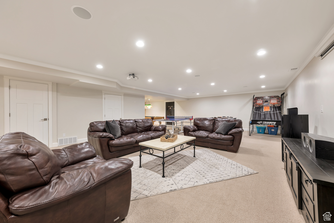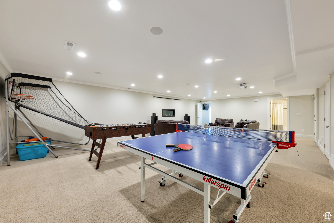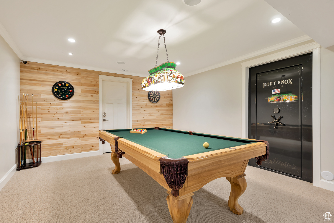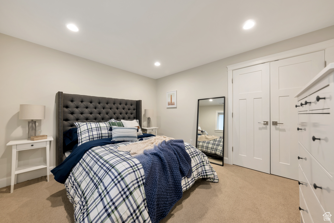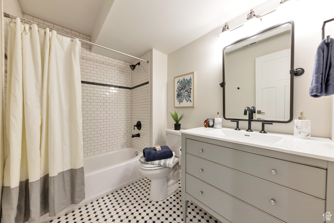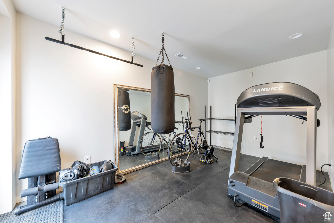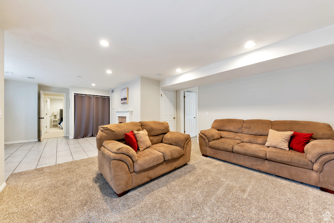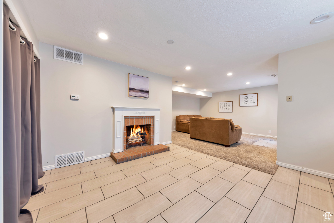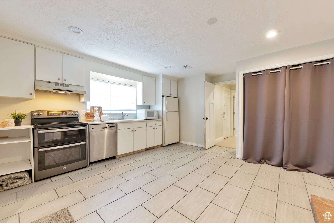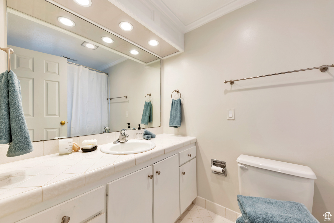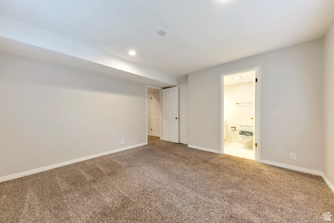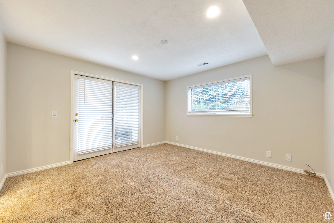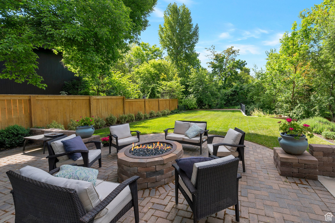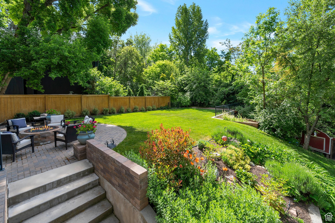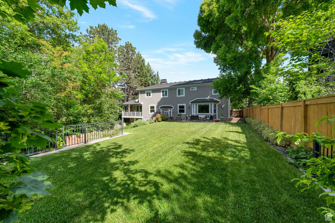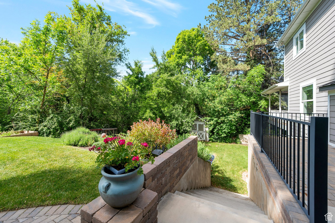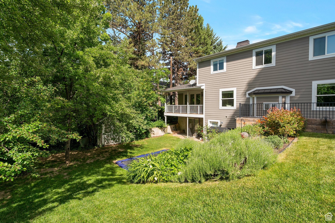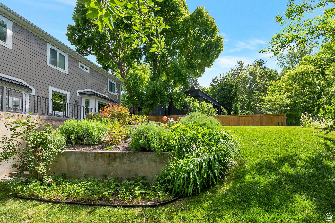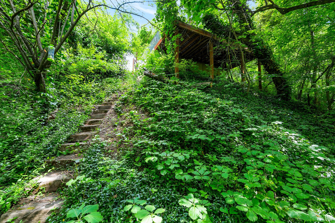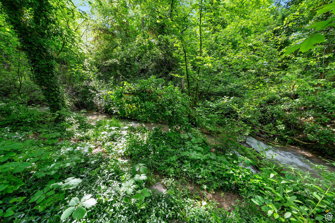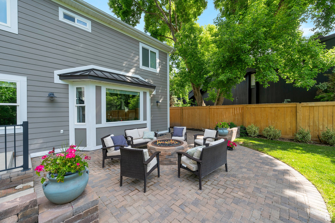Incredible opportunity to own a stunning home in the heart of Holladay. This home is a dream. The property sits on a near 1/2 acre lot that backs up to the creek. Completely renovated from studs w/ addition in 2016 with new electrical, plumbing, 3 HVAC units, and high efficiency windows. Features grand entry way with formal living room, office, and craft room (option main floor bdrm with patio) It’s open concept layout provides ample living space with a large family room and kitchen. A chef’s dream, the kitchen boasts of gourmet appliances including Viking oven with pendulum doors, Sub-zero fridge, extra refrigerator drawers, Thermador stove top w/griddle, ice maker, built in dishwasher, and reverse osmosis water filter. Giant pantry with mud room off the kitchen makes hosting a breeze. An incredible 5 bdrms upstairs, laundry, and an over the garage toy room. Large master bdrm with gorgeous double vanity bathroom, walk in shower, soaking tub and large walk in closet. Basement includes guest room, exercise room, spacious family room/game room and a one of a kind WALK IN SAFE ROOM! If that’s not enough, you’ll love the COMPLETELY SEPARATE mother-in-law apartment set up with it’s own address, utilities, and entrance. 3 car garage includes additional workshop room and smart sprinkler system. The home has a cold attic with spray on insulation and storage galore. Beautiful landscaping and mature trees give you the perfect amount of privacy. New sod in the backyard and brand new driveway poured May of 2024! No expense was spared in this beautiful home designed by Studio McGee. You don’t want to miss this one!
Holladay Home for Sale
2524 E, KENTUCKY, Holladay, Utah 84117, Salt Lake County
- Bedrooms : 8
- Bathrooms : 7
- Sqft: 8,265 Sqft



- Alex Lehauli
- View website
- 801-891-9436
- 801-891-9436
-
LehauliRealEstate@gmail.com

