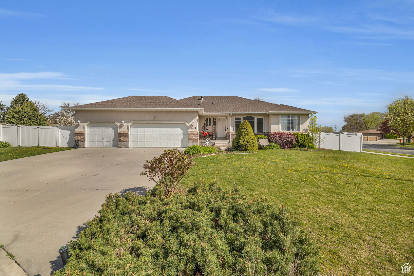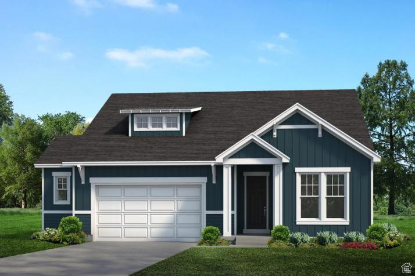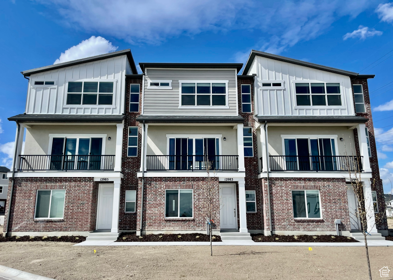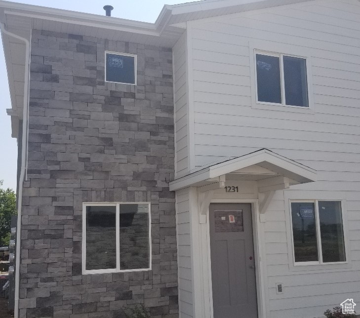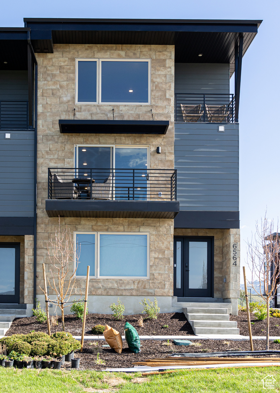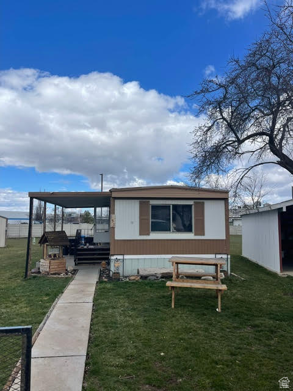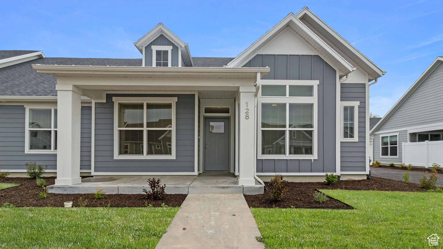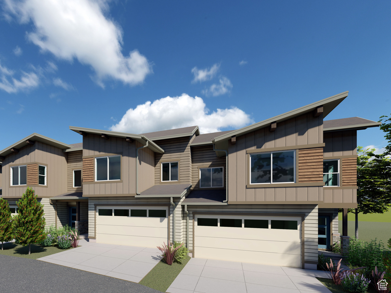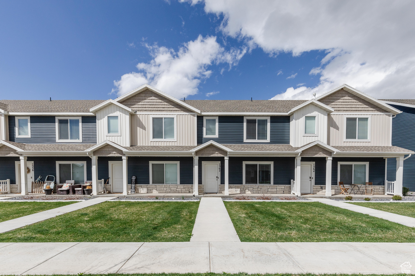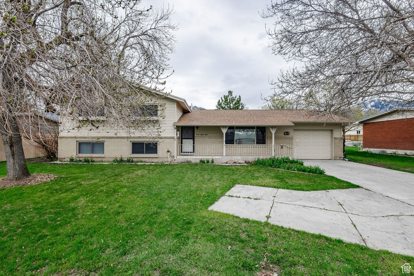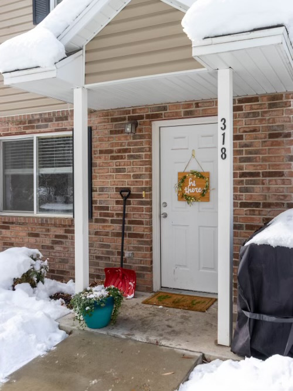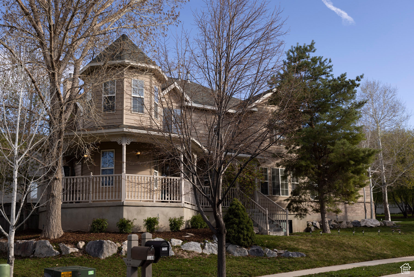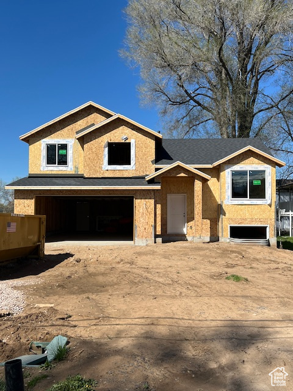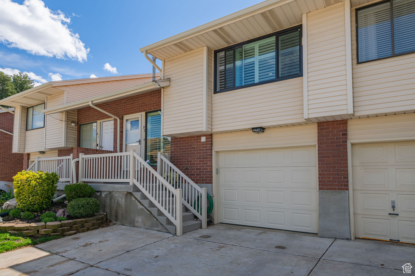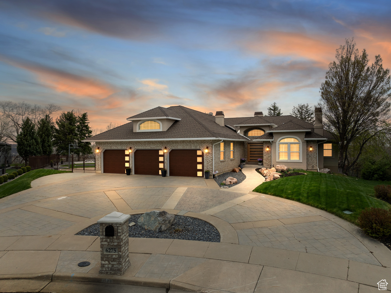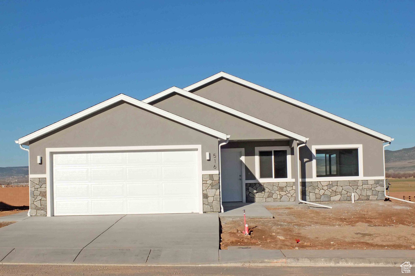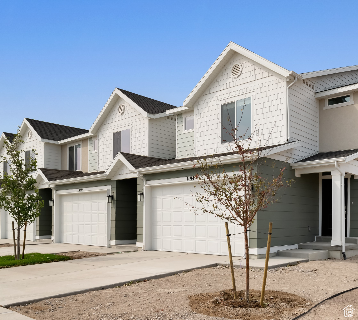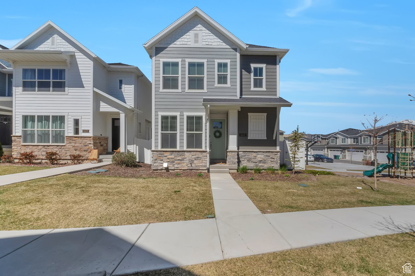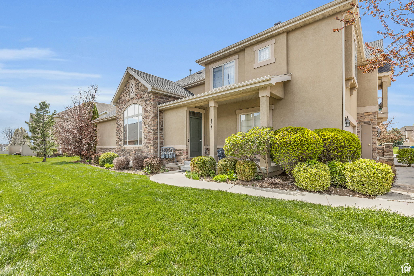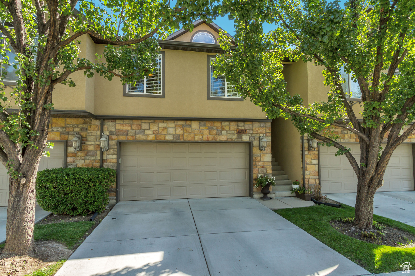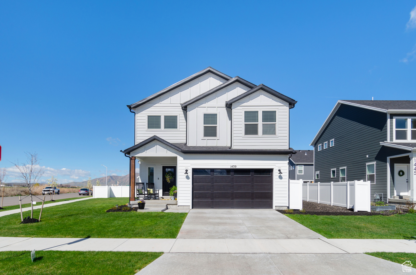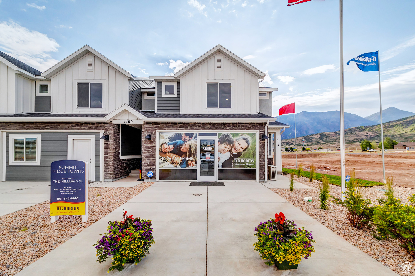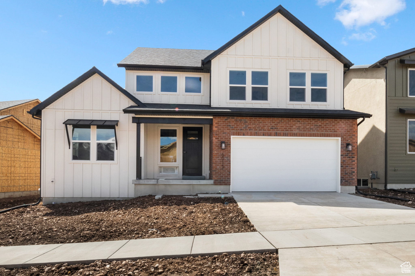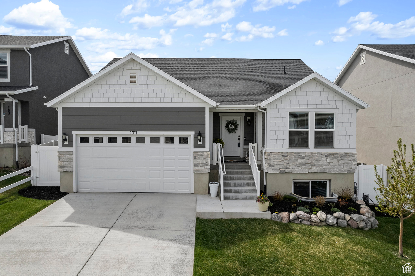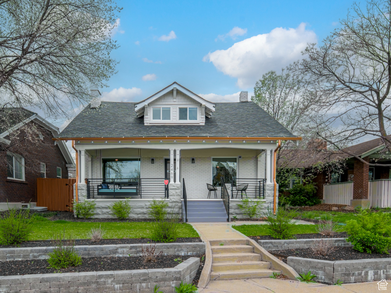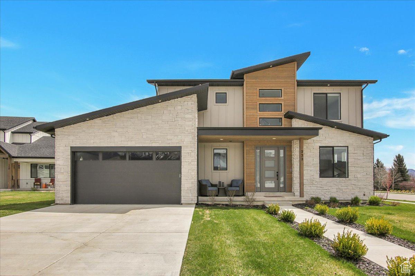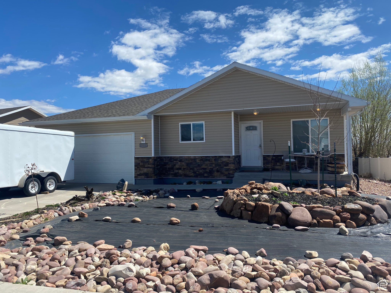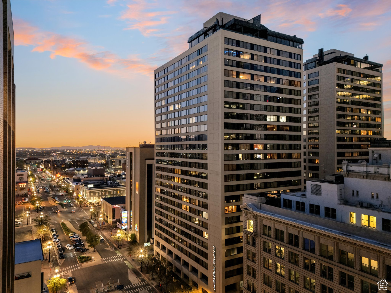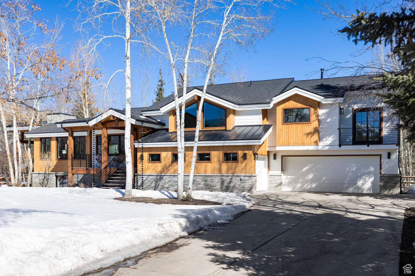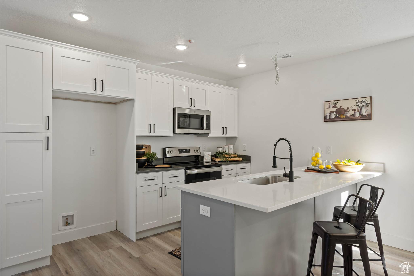South Jordan Home for Sale
1944 W, GLADYS, South Jordan, Utah 84095, Salt Lake County
Live Work Play
6Bedroom(s)
3Bathroom(s)
40Picture(s)
3,274Sqft
Active
Visits:
Welcome to your spacious oasis nestled in the heart of South Jordan! This stunning 6-bedroom, 3-bathroom home boasts 3,274 square feet of living space, offering ample room for your family to grow and thrive. Situated on a quiet cul-de-sac, enjoy peace and tranquility while still being conveniently located near schools, parks, shopping, and more.
$799,900
Heber City Home for Sale
1141 E, 2040, Heber City, Utah 84032, Wasatch County
Regal Homes Realty
4Bedroom(s)
3Bathroom(s)
21Picture(s)
3,256Sqft
Active
Visits:
Spring into Savings with a rate as low as 3.99%. This to be built Birch plan is Professionally designed with beautiful finishes! Enjoy main floor living with this open floor plan! The basement will be finished with 2 bedrooms, family room and bathroom. Full landscaping and fencing included . Beautiful kitchen with double ovens and built-in gas stovetop.
$830,000
Riverton Home for Sale
12978 S, DEVILS GARDEN, Riverton, Utah 84096, Salt Lake County
Wright Realty, LC
4Bedroom(s)
4Bathroom(s)
11Picture(s)
1,854Sqft
Active
Visits:
End Unit! The Sterling Floor plan is a 4 Bedroom unit with spacious, open main floor living, 9′ ceilings, 42″ designer kitchen cabinets, Quartz Countertops, laminate floors, large pantry, massive windows, 10′ sliding glass door, spacious balcony, tankless water heater and smart home system included! 3% OF BASE PRICE FOR EITHER: Price, 2/1 Buydown, Rate Buydown, or Closing Costs when Using Preferre
$467,309
Ogden Home for Sale
1231 N, 450, Ogden, Utah 84404, Weber County
Transcend Real Estate
3Bedroom(s)
3Bathroom(s)
14Picture(s)
1,518Sqft
Active
Visits:
Finally – a beautiful townhome is ready for you! 3 bedrooms – 2 standard bedrooms with a large main bathroom and a huge primary suite with walk-in closet and large bathroom. Great Room with gorgeous kitchen boasting soft close cabinets, stainless steel appliances and granite countertops. 2-Tone paint, Tile and Carpet.
$399,900
Park City Home for Sale
6564, SERVICEBERRY, Park City, Utah 84098, Summit County
Equity Real Estate (Solid)
3Bedroom(s)
4Bathroom(s)
38Picture(s)
2,254Sqft
Active
Visits:
Row-end townhome with unobstructed front view and open space right out your front door. This home would be a great primary residence, vacation home or short term rental investment property. Seller has maintained a 5 star Airbnb rating, guests love the layout and all furnishings are included for an instant nightly rental success (with full price offer only).
$995,000
Logan Home for Sale
151, KINGS, Logan, Utah 84321, Cache County
RE/MAX Associates (Layton)
2Bedroom(s)
1Bathroom(s)
Parking: UncoveredParking(s)
7Picture(s)
910Sqft
Active
Visits:
Conveniently located mobile home. Priced to sell quickly. Open to creative down payment and seller finance options.
$45,000
West Point Home for Sale
128 N, 3830, West Point, Utah 84015, Davis County
Nilson Homes
3Bedroom(s)
2Bathroom(s)
17Picture(s)
2,307Sqft
Active
Visits:
Discover the charm of this brand-new modern farmhouse, offering convenient one-level living with 9-foot ceilings and larger windows for a spacious feel. The open floor plan is perfect for hosting gatherings, while a sizable bonus room with separate heating and cooling adds versatility.
$499,865
Heber City Home for Sale
2366 N, CANAL VIEW, Heber City, Utah 84032, Wasatch County
Lennar Homes of Utah Inc.
3Bedroom(s)
3Bathroom(s)
11Picture(s)
2,110Sqft
Active
Visits:
Jordanelle Ridge – 173 – Residence E. Estimated completion in August. Receive up to $15,000 towards closing costs when financing through Lennar Mortgage! This home offers 3 bedrooms, 2.5 bathrooms, and an attached 2-car garage.
$655,900
Hyrum Home for Sale
1562 E, 460, Hyrum, Utah 84319, Cache County
KW Success Keller Williams Realty (Logan)
3Bedroom(s)
3Bathroom(s)
40Picture(s)
1,404Sqft
Active
Visits:
Elk Mountain community has more amenities than any other in Cache Valley. This unit has new paint, has been professionally cleaned and is ready for you to call home! You will feel like the first owner because it has been so meticulously kept. Open modern floor plan with great room, solid surface counter tops, big closets, big windows, and 2 car garage, and the best views in the complex .
$318,000
Logan Home for Sale
1188 N, 600, Logan, Utah 84341, Cache County
Engel & Volkers Logan, LLC
4Bedroom(s)
2Bathroom(s)
44Picture(s)
1,984Sqft
Active
Visits:
Welcome home to this charming and impeccably maintained residence nestled in the heart of Logan! Boasting four bedrooms, two baths, and two large family rooms, this home offers ample space for comfortable living. The walk-out basement provides additional versatility, while plenty of storage space ensures organization and convenience.
$449,900
Logan Home for Sale
318 S, 370, Logan, Utah 84321, Cache County
Engel & Volkers Logan, LLC
3Bedroom(s)
2Bathroom(s)
11Picture(s)
1,224Sqft
Active
Visits:
A PLACE TO CALL YOUR OWN!!! Come check out this 3 bed, 2 bath Logan townhome located seconds from shopping, dining, and recreation. Some updates, walk-in master closet, double bathroom sinks, large semi-formal dining room and low, low HOA fee. Great investment or great place to live – you decide! Buyer to verify all information.
$277,000
Eagle Mountain Home for Sale
7532 N, CASTLE ROCK, Eagle Mountain, Utah 84005, Utah County
Equity Real Estate (Prosper Group)
4Bedroom(s)
4Bathroom(s)
Parking: UncoveredParking(s)
56Picture(s)
3,901Sqft
Active
Visits:
Nestled in the picturesque Ranches of Eagle Mountain, this charming home offers a perfect blend of tranquility and convenience. Situated just steps away from a mountain bike park with trail access, outdoor enthusiasts will revel in the easy access to adventure right at their doorstep. Mature trees dot the landscape, lending a serene ambiance to the neighborhood.
$630,000
Roy Home for Sale
5727 S, 3100, Roy, Utah 84067, Weber County
KW Success Keller Williams Realty
3Bedroom(s)
2Bathroom(s)
10Picture(s)
1,680Sqft
Active
Visits:
Brand new home with spacious backyard and No HOA!!! Custom kit., quartz countertops throughout, laminate and tile floors, vaulted ceiling, master bath and deck off kit. Oversized 2 car garage on quiet street. Room to grow in the unfinished basement. Ready to occupy June 30!! Other floors plans will be available in the subdivision. **Ask about our Preferred Lender Incentive.
$499,900
Bountiful Home for Sale
188 E, 2050, Bountiful, Utah 84010, Davis County
The Agency Salt Lake City
3Bedroom(s)
2Bathroom(s)
55Picture(s)
1,643Sqft
Active
Visits:
Showings to start Saturday. Perfect townhome in an amazing location! The owners never thought they would leave this home, so they meticulously designed it to be their forever home! Life had other plans for them, but the home reflects all of the love and pride of ownership they had for it.
$399,990
Ogden Home for Sale
6275 S, 2050, Ogden, Utah 84403, Weber County
KW Success Keller Williams Realty
5Bedroom(s)
4Bathroom(s)
61Picture(s)
5,272Sqft
Active
Visits:
Welcome to your dream home in the tranquil neighborhood of Ogden, nestled at the end of a peaceful cul-de-sac on a .49 acre lot. This exquisite rambler boasts not only privacy and serenity but also an array of impressive features designed for comfortable living and entertaining. This home features a fantastic floorplan with three bedrooms upstairs and two bedroom suites downstairs.
$1,100,000
Enoch Home for Sale
4918 N, WINCHESTER, Enoch, Utah 84721, Iron County
Stratum Real Estate Group PLLC (South Branch)
3Bedroom(s)
2Bathroom(s)
Rv ParkingParking(s)
39Picture(s)
1,386Sqft
Active
Visits:
BRAND NEW! Through using seller’s preferred lender, buyer could receive a $750.00 lender credit. Looking for tranquility out of the busy city? Look no further! This 1 level home located on a quiet street in the popular Valley Gate Estates Subdivision has everything that you could ever want including a .
$399,999
Saratoga Springs Home for Sale
939 E, PARLEY, Saratoga Springs, Utah 84043, Utah County
D.R. Horton, Inc
3Bedroom(s)
3Bathroom(s)
29Picture(s)
2,205Sqft
Active
Visits:
SAVE HUNDREDS ON YOUR MONTHLY PAYMENT WITH OUR SPECIAL INTEREST RATES!! Plus $5000 towards closing costs with DHI Mortgage. These two story townhomes with a basement are located close to a future park in our vibrant Northshore community – fantastic amenities including a clubhouse, pool, pickleball courts, splash pad, and a dog park are in. Property features: 3 bedrooms, 2.
$451,990
Lehi Home for Sale
4419 W, 2550, Lehi, Utah 84043, Utah County
Realtypath LLC (Advantage)
4Bedroom(s)
4Bathroom(s)
25Picture(s)
2,893Sqft
Active
Visits:
Open house Sat 4/20 10am-Noon. Gorgeous home in Lehi with tons of upgrades! Beautiful kitchen with granite countertops. Open floor plan. Basement has a mother-in-law apartment! Large master bedroom with big walk-in closet.
$589,900
American Fork Home for Sale
161 S, 930, American Fork, Utah 84003, Utah County
KW Salt Lake City Keller Williams Real Estate
3Bedroom(s)
4Bathroom(s)
33Picture(s)
2,430Sqft
Active
Visits:
GRAND OPENING |OPEN HOUSE | April 20 | 2pm-4pm. Beautiful meticulously cared for townhome in the coveted Haymaker Estates gated community. Enjoy single level living, vaulted ceilings, and large windows that provide ample natural light.
$475,000
West Jordan Home for Sale
7221 S, CAPRINE, West Jordan, Utah 84084, Salt Lake County
Mansell Real Estate Inc
3Bedroom(s)
3Bathroom(s)
43Picture(s)
2,737Sqft
Active
Visits:
Welcome to your spacious retreat in West Jordan, Utah! This artisan-built townhome offers 2737 square feet of comfortable living space, featuring 3 bedrooms, 3 bathrooms, 2 family rooms, an office, and a large patio. Situated in a well-established community, this home combines convenience with a panoramic view of the Wasatch Mountains.
$499,000
Payson Home for Sale
1439 N, 1210, Payson, Utah 84651, Utah County
Real Broker, LLC
4Bedroom(s)
3Bathroom(s)
Parking: UncoveredParking(s)
27Picture(s)
2,289Sqft
Active
Visits:
Step into the warmth of this picturesque farmhouse, which is infused with the gentle allure of Southern charm. As you enter, you will discover an inviting open-concept living space adorned with exquisite upgrades such as a marble shower in the master bathroom and a smart home package.
$569,900
Spanish Fork Home for Sale
3681 E, 1360, Spanish Fork, Utah 84660, Utah County
D.R. Horton, Inc
3Bedroom(s)
3Bathroom(s)
26Picture(s)
2,200Sqft
Active
Visits:
This beautiful 2-story three-bedroom Millbrook plan is in the desirable community of Quiet Valley. You will enjoy an open floorplan that includes stainless appliances with gas cooking, laminate flooring throughout the main level, and an oversized primary suite with walk-in closet.
$414,990
Mountain Green Home for Sale
6015 N, ANGELS LANDING, Mountain Green, Utah 84050, Morgan County
CW Group Real Estate
4Bedroom(s)
4Bathroom(s)
57Picture(s)
3,780Sqft
Active
Visits:
ROAM is the answer for those in search of a modern mountain lifestyle. At this community, snow-capped mountains and rolling green hills will be your everyday view. When you live at ROAM, coming home is a getaway. When you purchase a single-family home at ROAM, you will have the opportunity to custom curate your own interior finishes at our design center.
$784,091
Saratoga Springs Home for Sale
171 N, STONE GATE, Saratoga Springs, Utah 84045, Utah County
Equity Exchange Real Estate, Inc.
3Bedroom(s)
2Bathroom(s)
29Picture(s)
2,816Sqft
Active
Visits:
This upgraded Edge Homes Drew Model in the charming Quail Hill community displays stylish quartz countertops, dual-toned cabinets, stainless steel appliances, a farm sink, and modern lighting with vaulted ceilings letting in tons of natural light! For those who love to host, the patio and deck have been extended to enhance your outdoor entertainment.
$525,000
Salt Lake City Home for Sale
2469 S, HIGHLAND, Salt Lake City, Utah 84106, Salt Lake County
Realty ONE Group Distinction
5Bedroom(s)
4Bathroom(s)
34Picture(s)
2,989Sqft
Active
Visits:
Luxury meets modern in this amazing Sugarhouse Home. This home was completely redesigned from top to bottom just a few years ago. Upon entry enjoy the open floor plan, tall ceilings, updated kitchen, mud room, custom finishes, exposed brick, hardwood floors, gorgeous primary suite and so much more.
$950,000
Midway Home for Sale
222 N, 350, Midway, Utah 84049, Wasatch County
Coldwell Banker Realty (Park City – Newpark)
3Bedroom(s)
3Bathroom(s)
27Picture(s)
2,248Sqft
Active
Visits:
Walkable to downtown Midway! Nestled in the heart of the picturesque town of Midway, Utah, this residence offers the perfect blend of luxury, comfort, and convenience. 3 bedrooms plus an office, set on a spacious .31-acre lot in the desirable Indian Summer neighborhood.
$1,325,000
Vernal Home for Sale
965 S, 1350, Vernal, Utah 84078, Uintah County
WEST USA REALTY Specialists
3Bedroom(s)
2Bathroom(s)
Rv ParkingParking(s)
23Picture(s)
1,379Sqft
Active
Visits:
Amazing 3 bedroom 2 bathroom home. Granite countertops, large laundry room. The home is in great condition, and has been well cared for.
$349,900
Salt Lake City Home for Sale
48 W, BROADWAY, Salt Lake City, Utah 84101, Salt Lake County
Windermere Real Estate (Holladay)
2Bedroom(s)
2Bathroom(s)
SecuredParking(s)
39Picture(s)
1,506Sqft
Active
Visits:
Welcome to your urban oasis with breathtaking mountain views and immediate access to city life! This stunning 2-bedroom, 2-bathroom condominium offers 1506 square feet of luxurious living space, complete with a den enclosed by large windows, perfect for a home office, atrium, or cozy retreat.
$539,900
Park City Home for Sale
2889, HACKNEY, Park City, Utah 84060, Summit County
Christies International Real Estate Park City
5Bedroom(s)
4Bathroom(s)
52Picture(s)
4,019Sqft
Active
Visits:
This timelessly and recently remodeled residence at 2889 Hackney Court in Park Meadows offers a lovely living experience with open concept main level living, primary suite closely connected to three bedrooms along with multiple entertaining and flex spaces.
$4,500,000
Salt Lake City Home for Sale
811 W, 100, Salt Lake City, Utah 84104, Salt Lake County
Conrad Cruz Real Estate Services, LLC
3Bedroom(s)
4Bathroom(s)
28Picture(s)
1,626Sqft
Active
Visits:
Welcome to Folsom Row, a truly exceptional new development that exemplifies luxury urban living in the area of downtown Salt Lake City. This stunning property boasts a captivating rooftop deck, ideal for entertaining or simply relaxing while enjoying breathtaking views of the cityscape.
$514,900

